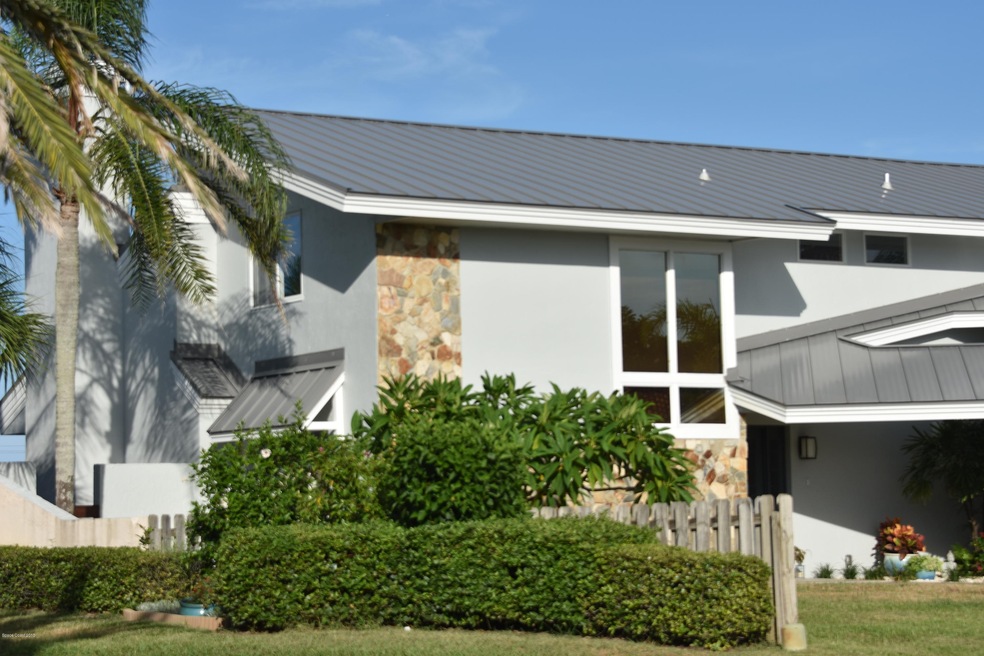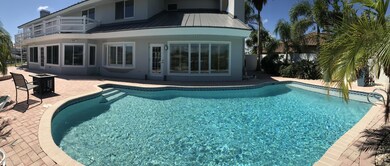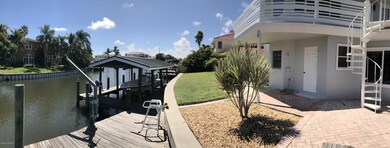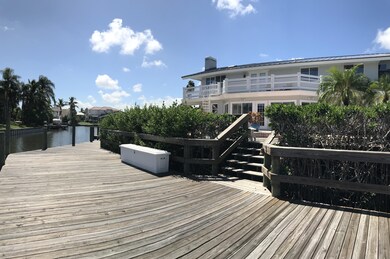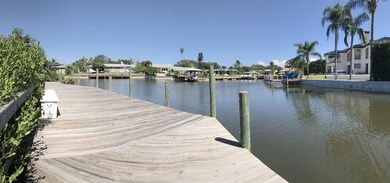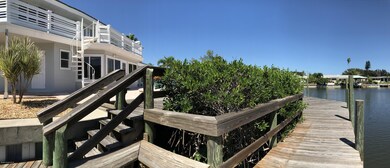
452 Sandy Key Melbourne Beach, FL 32951
Highlights
- Boat Dock
- Home fronts a seawall
- Intracoastal View
- Gemini Elementary School Rated A-
- Boat Lift
- In Ground Pool
About This Home
As of June 2024Gorgeous waterfront home, inside and out. Bring all of your water toys! Brand new roof and pool resurfaced this year.
Last Agent to Sell the Property
Heidi Hughes
C. Apollo Realty Inc License #3416469 Listed on: 09/24/2018
Last Buyer's Agent
Heidi Hughes
C. Apollo Realty Inc License #3416469 Listed on: 09/24/2018
Home Details
Home Type
- Single Family
Est. Annual Taxes
- $11,888
Year Built
- Built in 1979
Lot Details
- 10,019 Sq Ft Lot
- Home fronts a seawall
- Home fronts navigable water
- River Front
- Home fronts a canal
- Cul-De-Sac
- Street terminates at a dead end
- Northwest Facing Home
- Wood Fence
HOA Fees
- $4 Monthly HOA Fees
Parking
- 2 Car Attached Garage
- Garage Door Opener
Property Views
- Intracoastal
- Canal
- Pool
Home Design
- Metal Roof
- Concrete Siding
- Block Exterior
- Stucco
Interior Spaces
- 4,372 Sq Ft Home
- 2-Story Property
- Open Floorplan
- Central Vacuum
- Built-In Features
- Vaulted Ceiling
- Ceiling Fan
- Skylights
- Wood Burning Fireplace
- Great Room
- Family Room
- Dining Room
- Home Office
- Library
- Bonus Room
Kitchen
- Eat-In Kitchen
- Breakfast Bar
- Convection Oven
- Microwave
- Ice Maker
- ENERGY STAR Qualified Dishwasher
- Kitchen Island
- Disposal
Flooring
- Carpet
- Laminate
- Tile
Bedrooms and Bathrooms
- 4 Bedrooms
- Split Bedroom Floorplan
- Dual Closets
- Walk-In Closet
- Separate Shower in Primary Bathroom
Laundry
- Dryer
- ENERGY STAR Qualified Washer
- Sink Near Laundry
Eco-Friendly Details
- Energy-Efficient Lighting
- Energy-Efficient Roof
- Energy-Efficient Thermostat
- Water-Smart Landscaping
Pool
- In Ground Pool
- Outdoor Shower
Outdoor Features
- Boat Lift
- Balcony
- Deck
- Patio
- Separate Outdoor Workshop
- Wrap Around Porch
Schools
- Gemini Elementary School
- Hoover Middle School
- Melbourne High School
Utilities
- Central Heating and Cooling System
- Geothermal Heating and Cooling
- Electric Water Heater
Listing and Financial Details
- Assessor Parcel Number 28-38-07-Jv-00000.0-0090.00
Community Details
Overview
- Jim Rauchfuss Association
- Harbor East Sec 3 Amended Subdivision
Recreation
- Boat Dock
Ownership History
Purchase Details
Home Financials for this Owner
Home Financials are based on the most recent Mortgage that was taken out on this home.Purchase Details
Home Financials for this Owner
Home Financials are based on the most recent Mortgage that was taken out on this home.Purchase Details
Home Financials for this Owner
Home Financials are based on the most recent Mortgage that was taken out on this home.Purchase Details
Home Financials for this Owner
Home Financials are based on the most recent Mortgage that was taken out on this home.Similar Homes in the area
Home Values in the Area
Average Home Value in this Area
Purchase History
| Date | Type | Sale Price | Title Company |
|---|---|---|---|
| Warranty Deed | $2,000,000 | Heritage Title | |
| Warranty Deed | $950,000 | Supreme Title Closings Llc | |
| Warranty Deed | $706,000 | Alliance Title Insurance Age | |
| Warranty Deed | $415,000 | -- |
Mortgage History
| Date | Status | Loan Amount | Loan Type |
|---|---|---|---|
| Open | $1,000,000 | New Conventional | |
| Previous Owner | $181,700 | Credit Line Revolving | |
| Previous Owner | $748,800 | New Conventional | |
| Previous Owner | $855,000 | Adjustable Rate Mortgage/ARM | |
| Previous Owner | $319,750 | New Conventional | |
| Previous Owner | $332,000 | No Value Available |
Property History
| Date | Event | Price | Change | Sq Ft Price |
|---|---|---|---|---|
| 06/21/2024 06/21/24 | Sold | $2,000,000 | +0.6% | $457 / Sq Ft |
| 05/03/2024 05/03/24 | Pending | -- | -- | -- |
| 05/03/2024 05/03/24 | For Sale | $1,989,000 | 0.0% | $455 / Sq Ft |
| 04/29/2024 04/29/24 | Price Changed | $1,989,000 | +109.4% | $455 / Sq Ft |
| 10/09/2018 10/09/18 | Sold | $950,000 | -2.1% | $217 / Sq Ft |
| 09/24/2018 09/24/18 | Pending | -- | -- | -- |
| 09/24/2018 09/24/18 | For Sale | $970,000 | +37.4% | $222 / Sq Ft |
| 02/26/2015 02/26/15 | Sold | $706,000 | -11.6% | $190 / Sq Ft |
| 01/27/2015 01/27/15 | Pending | -- | -- | -- |
| 08/04/2014 08/04/14 | For Sale | $799,000 | -- | $214 / Sq Ft |
Tax History Compared to Growth
Tax History
| Year | Tax Paid | Tax Assessment Tax Assessment Total Assessment is a certain percentage of the fair market value that is determined by local assessors to be the total taxable value of land and additions on the property. | Land | Improvement |
|---|---|---|---|---|
| 2023 | $10,631 | $730,620 | $0 | $0 |
| 2022 | $10,490 | $709,340 | $0 | $0 |
| 2021 | $10,609 | $672,780 | $0 | $0 |
| 2020 | $10,527 | $663,500 | $0 | $0 |
| 2019 | $10,520 | $648,590 | $0 | $0 |
| 2018 | $12,029 | $726,230 | $0 | $0 |
| 2017 | $11,888 | $711,300 | $275,000 | $436,300 |
| 2016 | $11,843 | $636,270 | $230,000 | $406,270 |
| 2015 | $7,503 | $432,510 | $230,000 | $202,510 |
| 2014 | $7,533 | $429,080 | $200,000 | $229,080 |
Agents Affiliated with this Home
-

Seller's Agent in 2024
Dave Settgast
One Sotheby's International
(321) 543-1187
273 Total Sales
-
H
Seller's Agent in 2018
Heidi Hughes
C. Apollo Realty Inc
-
A
Seller Co-Listing Agent in 2018
Annette Crisafulli
C. Apollo Realty Inc
(321) 795-9082
4 Total Sales
-

Seller's Agent in 2015
Laura Dowling-Roy
Premier Properties Real Estate
(321) 223-4671
179 Total Sales
-
T
Buyer's Agent in 2015
Todd Ostrander
RE/MAX Olympic Realty
Map
Source: Space Coast MLS (Space Coast Association of REALTORS®)
MLS Number: 825283
APN: 28-38-07-JV-00000.0-0090.00
- 398 Riverview Ln
- 2007 Oak St
- 218 Cherry Dr
- 396 Dolphin St
- 2060 Bonita Ave
- 231 5th Ave
- 2204 Rosewood Dr
- 204 Cherry Dr
- 203 6th Ave Unit 10
- 1700 Atlantic St Unit 1
- 1700 Atlantic St Unit 12
- 1700 Atlantic St Unit 7
- 1704 Atlantic St Unit 2E
- 1710 Atlantic St Unit 5E
- 1708 Atlantic St Unit 4F
- 2103 Redwood Ave
- 1603 Atlantic St
- 1350 Atlantic St Unit 9
- 1350 Atlantic St
- 1101 River Rd
