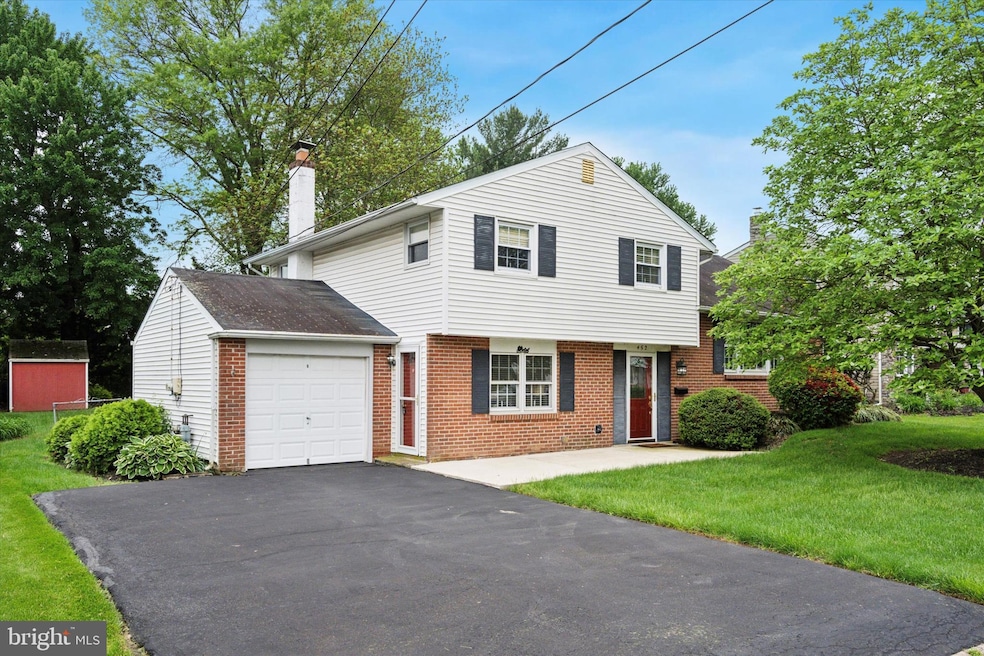
452 Silver Ave Southampton, PA 18966
Southampton NeighborhoodHighlights
- Traditional Architecture
- No HOA
- Butlers Pantry
- Attic
- Double Oven
- 1 Car Attached Garage
About This Home
As of June 2025Welcome to this beautifully renovated 3-bedroom, 1.5-bath single-family home located in the highly sought-after Burgundy Hills section of Southampton. Set on a spacious, landscaped lot, this home offers comfort, convenience, and charm both inside and out. Nice sized eat-in kitchen with modern updates, New HVAC (approx. 4 years old), Fresh paint and newer carpeting throughout, Replacement windows for energy efficiency, Cozy brick fireplace in the family room, Huge private yard with a well-maintained shed – perfect for outdoor entertaining, Quiet, friendly neighborhood just a short distance to the local elementary school and Minutes from shopping, dining, and recreational options. Plus convenient access to SEPTA Regional Rail, I-95, PA Turnpike, and Route 1 for easy commuting. This home blends modern comfort with a prime location—perfect for anyone looking to settle into a welcoming community.
Last Agent to Sell the Property
BHHS Fox & Roach-Center City Walnut License #1974409 Listed on: 05/19/2025

Home Details
Home Type
- Single Family
Est. Annual Taxes
- $5,139
Year Built
- Built in 1966 | Remodeled in 2006
Lot Details
- 0.31 Acre Lot
- Lot Dimensions are x 150.00
- Level Lot
- Back, Front, and Side Yard
- Property is zoned R3
Parking
- 1 Car Attached Garage
- Front Facing Garage
- Driveway
Home Design
- Traditional Architecture
- Split Level Home
- Brick Foundation
- Frame Construction
- Shingle Roof
- Concrete Perimeter Foundation
Interior Spaces
- 1,120 Sq Ft Home
- Property has 2 Levels
- Ceiling Fan
- Family Room
- Living Room
- Attic Fan
- Home Security System
- Laundry on lower level
Kitchen
- Eat-In Kitchen
- Butlers Pantry
- Double Oven
- Cooktop
- Dishwasher
- Disposal
Bedrooms and Bathrooms
- 3 Bedrooms
- En-Suite Primary Bedroom
Outdoor Features
- Patio
- Shed
Utilities
- Forced Air Heating and Cooling System
- 100 Amp Service
- Natural Gas Water Heater
Community Details
- No Home Owners Association
- Burgundy Hills Subdivision
Listing and Financial Details
- Tax Lot 379
- Assessor Parcel Number 48-008-379
Ownership History
Purchase Details
Home Financials for this Owner
Home Financials are based on the most recent Mortgage that was taken out on this home.Purchase Details
Home Financials for this Owner
Home Financials are based on the most recent Mortgage that was taken out on this home.Purchase Details
Similar Homes in the area
Home Values in the Area
Average Home Value in this Area
Purchase History
| Date | Type | Sale Price | Title Company |
|---|---|---|---|
| Deed | $480,000 | Noble Abstract | |
| Deed | $355,000 | None Available | |
| Quit Claim Deed | -- | -- |
Mortgage History
| Date | Status | Loan Amount | Loan Type |
|---|---|---|---|
| Open | $465,600 | New Conventional | |
| Previous Owner | $256,152 | New Conventional | |
| Previous Owner | $43,000 | Credit Line Revolving | |
| Previous Owner | $255,000 | Purchase Money Mortgage |
Property History
| Date | Event | Price | Change | Sq Ft Price |
|---|---|---|---|---|
| 06/30/2025 06/30/25 | Sold | $480,000 | 0.0% | $429 / Sq Ft |
| 05/22/2025 05/22/25 | Pending | -- | -- | -- |
| 05/19/2025 05/19/25 | For Sale | $480,000 | -- | $429 / Sq Ft |
Tax History Compared to Growth
Tax History
| Year | Tax Paid | Tax Assessment Tax Assessment Total Assessment is a certain percentage of the fair market value that is determined by local assessors to be the total taxable value of land and additions on the property. | Land | Improvement |
|---|---|---|---|---|
| 2025 | $4,962 | $23,200 | $4,880 | $18,320 |
| 2024 | $4,962 | $23,200 | $4,880 | $18,320 |
| 2023 | $4,811 | $23,200 | $4,880 | $18,320 |
| 2022 | $4,710 | $23,200 | $4,880 | $18,320 |
| 2021 | $4,625 | $23,200 | $4,880 | $18,320 |
| 2020 | $4,561 | $23,200 | $4,880 | $18,320 |
| 2019 | $4,393 | $23,200 | $4,880 | $18,320 |
| 2018 | $4,292 | $23,200 | $4,880 | $18,320 |
| 2017 | $4,171 | $23,200 | $4,880 | $18,320 |
| 2016 | $4,171 | $23,200 | $4,880 | $18,320 |
| 2015 | -- | $23,200 | $4,880 | $18,320 |
| 2014 | -- | $23,200 | $4,880 | $18,320 |
Agents Affiliated with this Home
-
Jeff George

Seller's Agent in 2025
Jeff George
BHHS Fox & Roach
(267) 240-1045
3 in this area
218 Total Sales
-
George Maynes

Seller Co-Listing Agent in 2025
George Maynes
BHHS Fox & Roach
(215) 317-3007
2 in this area
318 Total Sales
-
Nicholas Lamson

Buyer's Agent in 2025
Nicholas Lamson
David DePaola and Company Real Estate
(609) 209-8426
1 in this area
74 Total Sales
Map
Source: Bright MLS
MLS Number: PABU2095820
APN: 48-008-379
- 1355 Carroll Dr
- 559 Maple Ave
- 123 N 2nd Street Pike
- 29 Devon Rd
- 1020 Pennsylvania Ave
- 968 Willopenn Dr
- 48 Deerpath Rd
- 341 Clair Rd
- 751 Ridge Ln
- 898 Willopenn Dr
- 955 Bristol Rd
- 748 Joseph Ave
- 67 Heather Rd
- 729 Dell Ct
- 99 Hilltop Dr
- 694 Davisville Rd
- 1027 Churchville Rd
- 319 Holly Knoll Dr
- 844 Hostman Ave
- 800 New Rd






