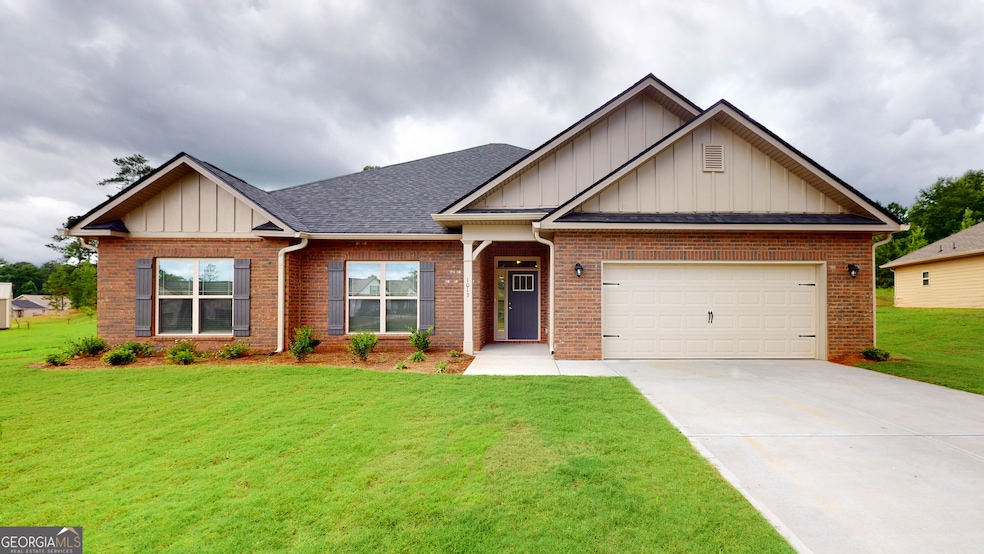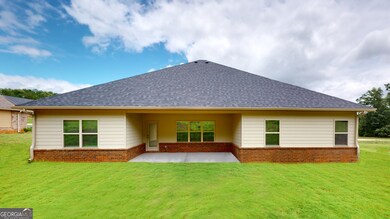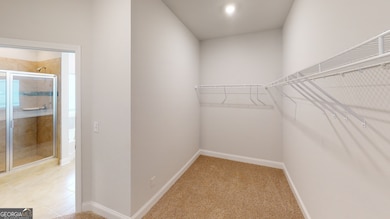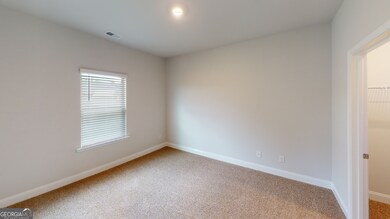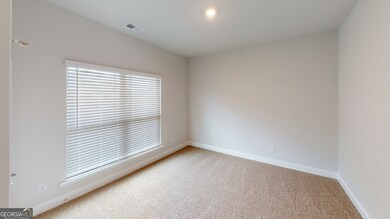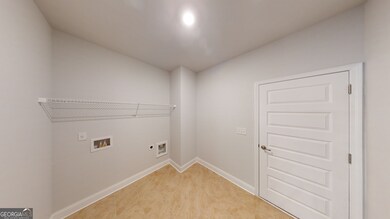452 Southern Oaks Dr Macon, GA 31216
Estimated payment $2,129/month
Total Views
5,694
4
Beds
2.5
Baths
2,505
Sq Ft
$158
Price per Sq Ft
Highlights
- Golf Course Community
- Clubhouse
- High Ceiling
- New Construction
- Living Room with Fireplace
- Community Pool
About This Home
Plan 2505. Beautiful RANCH home, Offering Gourmet Kitchen with Granite Countertop, Spa Like Bathrooms, Stainless Steel Appliance Package, Blinds Throughout, Golf Course, Paid Closing Costs and 100% financing available with Preferred Lender. Under Construction, Interior Stock Photos, only a few opportunities available. A MUST-SEE COMMUNITY!! 5 minutes from major Highway. Mercer University 13 minutes away, US Army National Guard 19 minutes away, Mid Georgia Regional Airport 13 minutes away. Please see VIRTUAL TOUR.
Home Details
Home Type
- Single Family
Est. Annual Taxes
- $244
Year Built
- Built in 2025 | New Construction
Lot Details
- 0.5 Acre Lot
HOA Fees
- $17 Monthly HOA Fees
Parking
- Garage
Home Design
- Composition Roof
- Four Sided Brick Exterior Elevation
Interior Spaces
- 2,505 Sq Ft Home
- 1-Story Property
- High Ceiling
- Family Room
- Living Room with Fireplace
- Pull Down Stairs to Attic
Kitchen
- Oven or Range
- Microwave
- Dishwasher
- Stainless Steel Appliances
- Disposal
Flooring
- Carpet
- Laminate
- Tile
Bedrooms and Bathrooms
- 4 Main Level Bedrooms
- Walk-In Closet
- Double Vanity
- Soaking Tub
- Bathtub Includes Tile Surround
- Separate Shower
Laundry
- Laundry Room
- Laundry in Hall
Schools
- Porter Elementary School
- Rutland Middle School
- Rutland High School
Utilities
- Central Heating and Cooling System
- Underground Utilities
- Electric Water Heater
Listing and Financial Details
- Tax Lot 32
Community Details
Overview
- Association fees include management fee
- Oakview Subdivision
Amenities
- Clubhouse
Recreation
- Golf Course Community
- Community Pool
Map
Create a Home Valuation Report for This Property
The Home Valuation Report is an in-depth analysis detailing your home's value as well as a comparison with similar homes in the area
Home Values in the Area
Average Home Value in this Area
Tax History
| Year | Tax Paid | Tax Assessment Tax Assessment Total Assessment is a certain percentage of the fair market value that is determined by local assessors to be the total taxable value of land and additions on the property. | Land | Improvement |
|---|---|---|---|---|
| 2025 | $344 | $14,000 | $14,000 | $0 |
| 2024 | $356 | $14,000 | $14,000 | $0 |
| 2023 | $356 | $14,000 | $14,000 | $0 |
| 2022 | $431 | $12,460 | $12,460 | $0 |
| 2021 | $426 | $11,214 | $11,214 | $0 |
| 2020 | $245 | $6,300 | $6,300 | $0 |
| 2019 | $247 | $6,300 | $6,300 | $0 |
| 2018 | $378 | $6,300 | $6,300 | $0 |
| 2017 | $236 | $6,300 | $6,300 | $0 |
| 2016 | $242 | $7,000 | $7,000 | $0 |
| 2015 | $130 | $7,000 | $7,000 | $0 |
| 2014 | $343 | $7,000 | $7,000 | $0 |
Source: Public Records
Property History
| Date | Event | Price | List to Sale | Price per Sq Ft |
|---|---|---|---|---|
| 11/22/2025 11/22/25 | For Sale | $396,050 | -- | $158 / Sq Ft |
Source: Georgia MLS
Purchase History
| Date | Type | Sale Price | Title Company |
|---|---|---|---|
| Special Warranty Deed | $195,000 | None Listed On Document | |
| Warranty Deed | $39,000 | -- | |
| Deed | -- | -- |
Source: Public Records
Source: Georgia MLS
MLS Number: 10648390
APN: N110-0039
Nearby Homes
- 450 Southern Oaks Dr
- 448 Southern Oaks Dr Unit LOT 30
- 444 Southern Oaks Dr
- 456 Southern Oaks Dr Unit 33
- 456 Southern Oaks Dr
- 458 Southern Oaks Dr
- 463 Southern Oaks Dr Unit LOT 35B
- 363 Eagle Ridge Rd
- 620 Britton Way
- 426 Southern Oaks Dr
- Plan 2131 at Oakview
- Plan 2100 at Oakview
- Plan 1709 at Oakview
- Plan 1709 at Oakview - Estates
- Plan 2604 at Oakview - Estates
- Plan 2628 at Oakview - Estates
- Plan 2604 at Oakview
- Plan 2307 at Oakview
- Plan 2121 at Oakview
- Plan 2505 at Oakview - Estates
- 5577 Houston Rd
- 5434 Lake Dr
- 3177 Marie Cir
- 3529 Bridgewood Dr
- 7008 Pinehurst Way N
- 7008 Pinehurst Way N
- 3302 Bridgewood Dr
- 3505 Bridgewood Dr
- 120 Allentown Ln
- 157 Allentown Way
- 157 Allentown Way
- 154 Allentown Way
- 162 Allentown Way
- 2800 S Estates Rd
- 3700 Dean Dr
- 154 Allentown Way
- 162 Allentown Way
- 1335 Hartley St
- 1282 Hartley St
- 2418 Adger Rd
