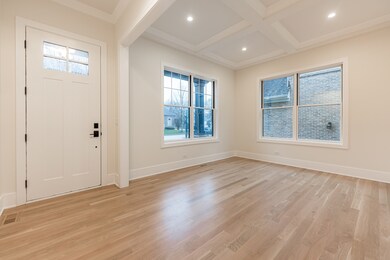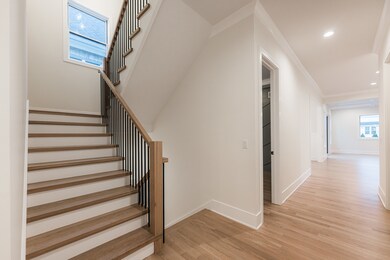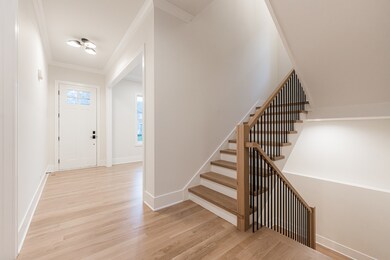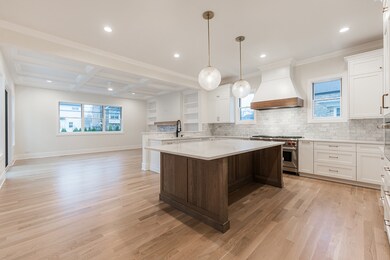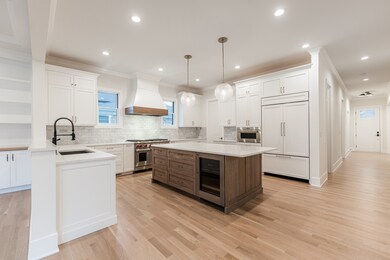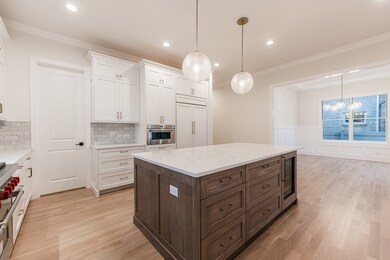452 W Alma St Elmhurst, IL 60126
Estimated payment $8,766/month
Highlights
- New Construction
- Wood Flooring
- Living Room
- Hawthorne Elementary School Rated A
- Formal Dining Room
- Laundry Room
About This Home
Dream Home Coming Soon - Customize to Make It Yours! Exciting opportunity to build your dream home in a highly desired area! This stunning new construction home is scheduled to break ground in June 2025. Get in early and customize finishes to your taste! Key Features: 5 Bedrooms, 5 Full Bathrooms 10-Foot Ceilings for a spacious, open feel Second-Floor Laundry Room for convenience Finished Basement - ideal for entertainment or additional living space Modern, Open Floor Plan designed for luxury living Be part of the process and bring your vision to life with this custom-build opportunity. Act now to secure your spot and start designing your forever home!
Home Details
Home Type
- Single Family
Est. Annual Taxes
- $7,344
Year Built
- New Construction
Lot Details
- Lot Dimensions are 50x150
Parking
- 2 Car Garage
- Driveway
- Parking Included in Price
Home Design
- Stone Siding
Interior Spaces
- 3,300 Sq Ft Home
- 2-Story Property
- Family Room
- Living Room
- Formal Dining Room
- Wood Flooring
Bedrooms and Bathrooms
- 4 Bedrooms
- 5 Potential Bedrooms
- 5 Full Bathrooms
Laundry
- Laundry Room
- Gas Dryer Hookup
Basement
- Basement Fills Entire Space Under The House
- Finished Basement Bathroom
Schools
- Hawthorne Elementary School
- York Community High School
Utilities
- Central Air
- Heating System Uses Natural Gas
- Lake Michigan Water
Community Details
- College View Subdivision
Map
Home Values in the Area
Average Home Value in this Area
Tax History
| Year | Tax Paid | Tax Assessment Tax Assessment Total Assessment is a certain percentage of the fair market value that is determined by local assessors to be the total taxable value of land and additions on the property. | Land | Improvement |
|---|---|---|---|---|
| 2024 | $7,923 | $139,468 | $88,080 | $51,388 |
| 2023 | $7,344 | $128,970 | $81,450 | $47,520 |
| 2022 | $7,155 | $123,990 | $78,300 | $45,690 |
| 2021 | $6,974 | $120,900 | $76,350 | $44,550 |
| 2020 | $6,702 | $118,250 | $74,680 | $43,570 |
| 2019 | $6,555 | $112,420 | $71,000 | $41,420 |
| 2018 | $6,750 | $114,960 | $67,210 | $47,750 |
| 2017 | $6,598 | $109,550 | $64,050 | $45,500 |
| 2016 | $6,452 | $103,200 | $60,340 | $42,860 |
| 2015 | $6,380 | $96,140 | $56,210 | $39,930 |
| 2014 | $6,147 | $85,770 | $44,620 | $41,150 |
| 2013 | $5,707 | $86,980 | $45,250 | $41,730 |
Property History
| Date | Event | Price | List to Sale | Price per Sq Ft |
|---|---|---|---|---|
| 06/21/2025 06/21/25 | Pending | -- | -- | -- |
| 04/23/2025 04/23/25 | For Sale | $1,550,000 | -- | $470 / Sq Ft |
Purchase History
| Date | Type | Sale Price | Title Company |
|---|---|---|---|
| Administrators Deed | $395,000 | None Listed On Document | |
| Deed | -- | National Title Solutions | |
| Interfamily Deed Transfer | -- | None Available |
Mortgage History
| Date | Status | Loan Amount | Loan Type |
|---|---|---|---|
| Open | $510,000 | Reverse Mortgage Home Equity Conversion Mortgage |
Source: Midwest Real Estate Data (MRED)
MLS Number: 12342625
APN: 06-02-318-018
- 508 W Alma St
- 255 S West Ave Unit 309
- 255 S West Ave Unit 413
- 206 S Hawthorne Ave
- 421 S Sunnyside Ave
- 156 S Sunnyside Ave
- 469 S Sunnyside Ave
- 355 W 1st St
- 120 N Walnut St
- 104 Evergreen Ave
- 448 W Vallette St
- 169 S Villa Ave
- 211 N Hwy N
- 329 S Monterey Ave
- 586 S Saylor Ave
- 196 N Walnut St
- 530 E Highland Ave Unit A2
- 28 Windsor Dr
- 634 S Spring Rd
- 105 S Cottage Hill Ave Unit 304

