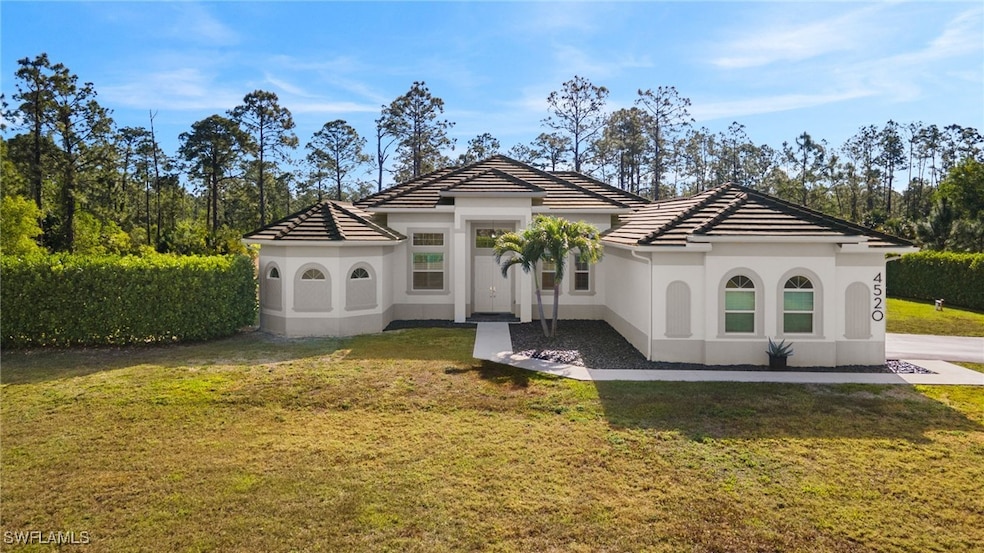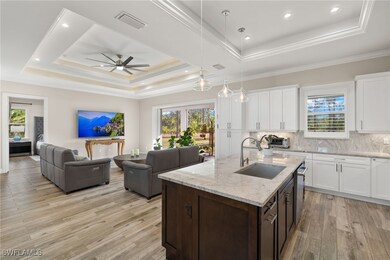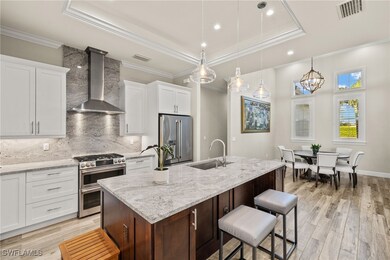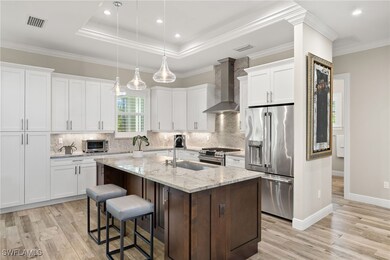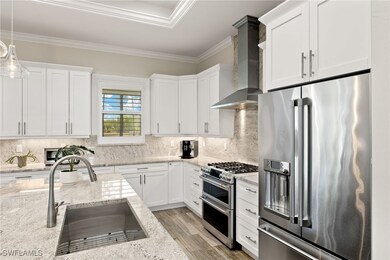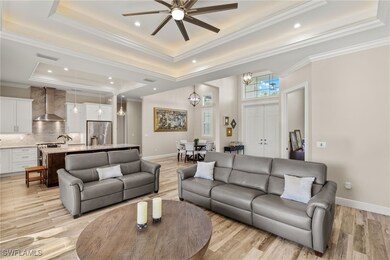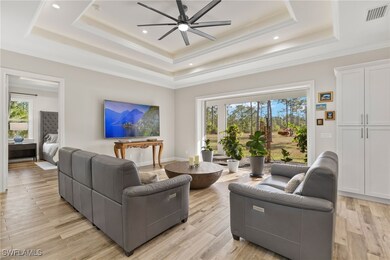4520 12th St NE Naples, FL 34120
Rural Estates NeighborhoodHighlights
- View of Trees or Woods
- 2.73 Acre Lot
- Vaulted Ceiling
- Estates Elementary School Rated A-
- Maid or Guest Quarters
- Wood Flooring
About This Home
Welcome to the Golden Gate Estates—a place where your family's story begins. This beautiful home is features 3 bedrooms, a spacious den and 2 luxurious bathrooms. It is nestled on a lovingly maintained 2.73-acre lot, offering the perfect backdrop for a young family to grow and create cherished memories. With the land thoughtfully cleared, you'll enjoy a scenic view dotted with just a few dozen trees, creating a tranquil setting that's both natural and pristine. Step inside to find a home that blends style and practicality. The kitchen features sleek GE Profile appliances, perfect for family meals and gatherings. With PGT windows and doors, natural light fills every corner, creating a warm and inviting atmosphere. Built with durable poured concrete, this home promises safety and comfort for years to come. Plus, a 23kW generator and a 1,000-gallon propane tank ensure you’re always prepared, while a 500-gallon RO system provides fresh, alkaline water. The large glass pocket door opens up to an almost 200 sq. ft. portrait-screened lanai—imagine family barbecues and lazy afternoons here. The deep two-car garage offers plenty of space for bikes, tools, and all your storage needs. Privacy is a given, thanks to lush calusias with drip lines that make maintenance a breeze. Feel secure with a Lorex security system and an electric gate. Just a stone's throw away, Big Cypress Park awaits with baseball, soccer, tennis, and a lively waterpark—ideal for active days with the kids. Come and see how this Naples gem could be the perfect backdrop for your family's next chapter. Owner pays: lawn, foliage, interior/exterior pest control, septic, reverse osmosis, and generator maintenance totaling $700/month. Water included. Tenant pays: electricity, cable and WiFi. Offered furnished or unfurnished.
Listing Agent
Ivan Hernandez
Compass Florida LLC License #249530296 Listed on: 04/11/2025

Home Details
Home Type
- Single Family
Est. Annual Taxes
- $3,449
Year Built
- Built in 2019
Lot Details
- 2.73 Acre Lot
- West Facing Home
- Fenced
- Sprinkler System
Parking
- 2 Car Attached Garage
- Driveway
Interior Spaces
- 2,166 Sq Ft Home
- 1-Story Property
- Partially Furnished
- Built-In Features
- Tray Ceiling
- Vaulted Ceiling
- Den
- Screened Porch
- Wood Flooring
- Views of Woods
- Fire and Smoke Detector
Kitchen
- Self-Cleaning Oven
- Gas Cooktop
- Microwave
- Dishwasher
- Disposal
Bedrooms and Bathrooms
- 3 Bedrooms
- Split Bedroom Floorplan
- Closet Cabinetry
- Walk-In Closet
- Maid or Guest Quarters
- 2 Full Bathrooms
Laundry
- Dryer
- Washer
Outdoor Features
- Screened Patio
Utilities
- Central Heating and Cooling System
- Power Generator
- Well
- Septic Tank
- Cable TV Available
Listing and Financial Details
- Security Deposit $5,000
- Tenant pays for application fee, departure cleaning, electricity, internet, pest control, pet deposit, telephone
- The owner pays for gas, grounds care, management, pest control, taxes, trash collection, water
- Long Term Lease
- Assessor Parcel Number 39598960005
Community Details
Overview
- Golden Gate Estates Subdivision
Pet Policy
- Call for details about the types of pets allowed
- Pet Deposit $500
Map
Source: Florida Gulf Coast Multiple Listing Service
MLS Number: 225036507
APN: 39598960005
- XXXX 2nd Ave NE
- 4295 14th St NE
- 0 10th St NE Unit MFRTB8430793
- 0 10th St NE Unit 2025011857
- 1385 47th Ave NE
- 4810 12th St NE
- 4475 16th St NE
- XXXX 39th Ave NE
- xxxx 12th Ave NE
- 0 2nd St NE Unit 225044427
- XXX 8th St NE
- xxxx Everglades Blvd N
- XXXX 62nd Ave NE
- XXX 16th Ave NE
- 4395 16th St NE
- 4595 16th St NE
- 2500 72nd Ave NE Unit 47
- 241 33rd Ave NE
- 1072 47th Ave NE
- 1098 Port Orange Way
- 637 Grand Rapids Blvd
- 2971 Citrus St
- 2893 Citrus St
- 2878 Blossom Way
- 2870 Blossom Way
- 2876 Citrus St
- 726 Grand Rapids Blvd
- 2841 Citrus St
- 2827 Blossom Way
- 2665 Vine Ave
- 2775 Blossom Way
- 2775 Citrus St
- 2648 Vine Ave
- 3487 Ocean Bluff Ct
- 2672 Blossom Way
- 2656 Blossom Way
- 2665 Citrus St
- 2224 Dancy St
