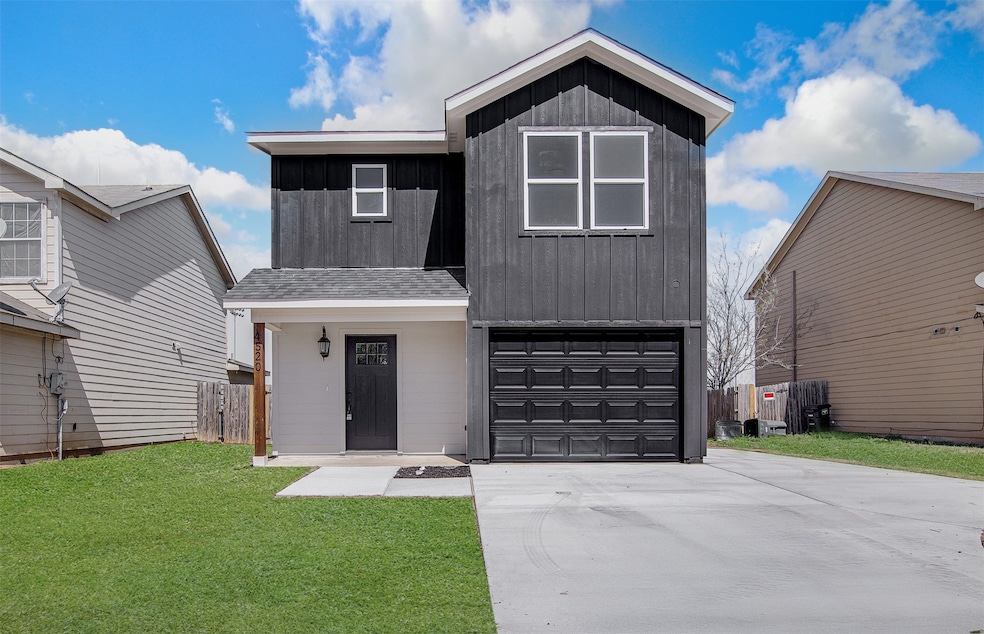
4520 Alamosa St Fort Worth, TX 76119
Southland Terrace NeighborhoodEstimated payment $1,515/month
Highlights
- New Construction
- Covered patio or porch
- Eat-In Kitchen
- Granite Countertops
- 1 Car Attached Garage
- Interior Lot
About This Home
Offering $5,000 in Buyer concessions! Welcome to this beautifully designed home featuring the spacious Whitetail floor plan. This charming property offers 3 bedrooms, 2.5 bathrooms, and a 1-car garage, providing the perfect balance of comfort and convenience. Inside, you'll find luxury vinyl plank flooring throughout the main living areas, while the bedrooms are carpeted for added comfort, granite counters with a kitchen island and stainless steel appliances. The home also includes plenty of extra storage closets, an upstairs laundry room, and a fenced backyard, ideal for outdoor relaxation. The extended driveway offers additional parking space, making it easy for you and your guests. Located near TCC South Campus, this home provides quick access to I-20 and I-35, ensuring easy commutes around the city. Plus, it’s just 15 minutes from downtown Fort Worth, where you'll find a variety of shopping, dining, and entertainment options. This home is perfect for families, professionals, or anyone seeking a well-maintained, functional living space in a prime location. Don't miss the opportunity to make this home yours—schedule a showing today!
Home Details
Home Type
- Single Family
Est. Annual Taxes
- $1,346
Year Built
- Built in 2025 | New Construction
Lot Details
- 3,267 Sq Ft Lot
- Privacy Fence
- Wood Fence
- Landscaped
- Interior Lot
Parking
- 1 Car Attached Garage
- Front Facing Garage
- Garage Door Opener
- Driveway
Home Design
- Slab Foundation
- Composition Roof
- Board and Batten Siding
Interior Spaces
- 1,478 Sq Ft Home
- 2-Story Property
- Ceiling Fan
- Washer and Electric Dryer Hookup
Kitchen
- Eat-In Kitchen
- Electric Range
- Microwave
- Dishwasher
- Kitchen Island
- Granite Countertops
- Disposal
Flooring
- Carpet
- Luxury Vinyl Plank Tile
Bedrooms and Bathrooms
- 3 Bedrooms
- Walk-In Closet
- Double Vanity
Outdoor Features
- Covered patio or porch
Schools
- Westcreek Elementary School
- Paschal High School
Utilities
- Central Heating and Cooling System
- Underground Utilities
- High Speed Internet
- Cable TV Available
Community Details
- Las Brisas Sub Subdivision
Listing and Financial Details
- Legal Lot and Block 11 / 2
- Assessor Parcel Number 01584693
Map
Home Values in the Area
Average Home Value in this Area
Tax History
| Year | Tax Paid | Tax Assessment Tax Assessment Total Assessment is a certain percentage of the fair market value that is determined by local assessors to be the total taxable value of land and additions on the property. | Land | Improvement |
|---|---|---|---|---|
| 2024 | $1,358 | $60,000 | $60,000 | -- |
| 2023 | $1,358 | $60,000 | $60,000 | $0 |
| 2022 | $104 | $4,000 | $4,000 | $0 |
| 2021 | $137 | $5,000 | $5,000 | $0 |
| 2020 | $53 | $2,000 | $2,000 | $0 |
| 2019 | $55 | $2,000 | $2,000 | $0 |
| 2018 | $55 | $2,000 | $2,000 | $0 |
| 2017 | $57 | $2,000 | $2,000 | $0 |
| 2016 | $57 | $2,000 | $2,000 | $0 |
| 2015 | $57 | $2,000 | $2,000 | $0 |
| 2014 | $57 | $2,000 | $2,000 | $0 |
Property History
| Date | Event | Price | Change | Sq Ft Price |
|---|---|---|---|---|
| 06/20/2025 06/20/25 | Pending | -- | -- | -- |
| 06/03/2025 06/03/25 | Price Changed | $254,000 | -3.8% | $172 / Sq Ft |
| 04/28/2025 04/28/25 | Price Changed | $264,000 | -5.4% | $179 / Sq Ft |
| 03/24/2025 03/24/25 | For Sale | $279,000 | +548.8% | $189 / Sq Ft |
| 11/20/2024 11/20/24 | Sold | -- | -- | -- |
| 08/15/2023 08/15/23 | Pending | -- | -- | -- |
| 07/05/2023 07/05/23 | For Sale | $43,000 | -- | -- |
Purchase History
| Date | Type | Sale Price | Title Company |
|---|---|---|---|
| Special Warranty Deed | -- | Fidelity National Title | |
| Special Warranty Deed | -- | Fidelity National Title | |
| Warranty Deed | -- | Fidelity National Title | |
| Warranty Deed | -- | Chicago Title Company | |
| Vendors Lien | -- | Commonwealth Land Title Co |
Mortgage History
| Date | Status | Loan Amount | Loan Type |
|---|---|---|---|
| Open | $242,500 | New Conventional | |
| Previous Owner | $120,000 | Purchase Money Mortgage |
Similar Homes in the area
Source: North Texas Real Estate Information Systems (NTREIS)
MLS Number: 20879954
APN: 01584693
- 4535 Alamosa St
- 4511 Alamosa St
- 5112 Glen Eden Dr
- 2513 Rodeo St
- 4862 Dunlap Dr
- 4829 S Riverside Dr
- 4828 Eastline Dr
- 2617 Sarah Jane Ln
- 4805 Bratcher St
- 4608 Rickee Dr
- 1352 E Fogg St
- 2549 Hunting Dr
- 1516 Milmo Dr
- 1428 Cloverdale Dr
- 2933 Hunting Dr
- 1541 Cloverdale Dr
- 2333 Glencrest Dr
- 1236 E Fogg St
- 4625 Bendry St
- 2517 Glencrest Dr






