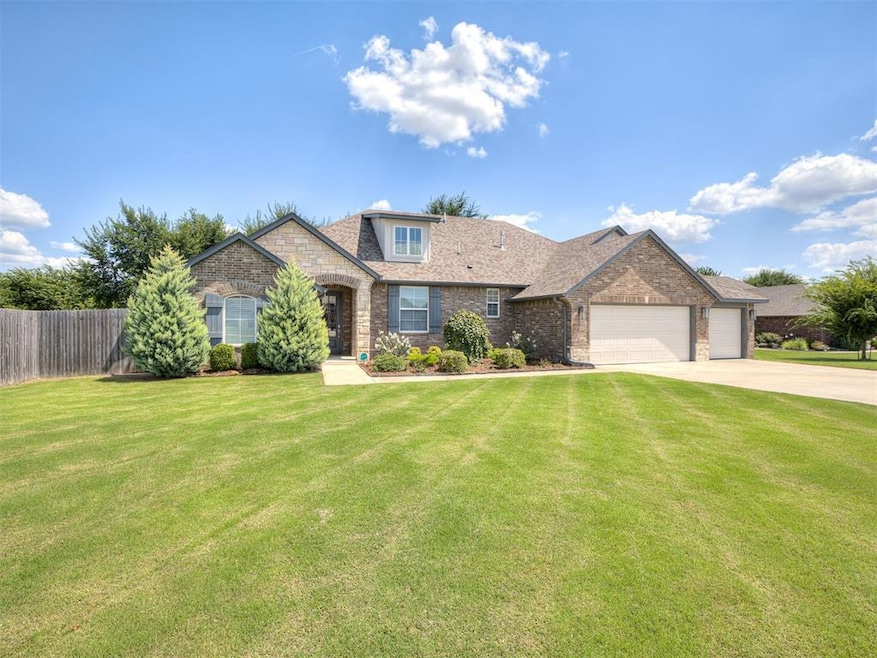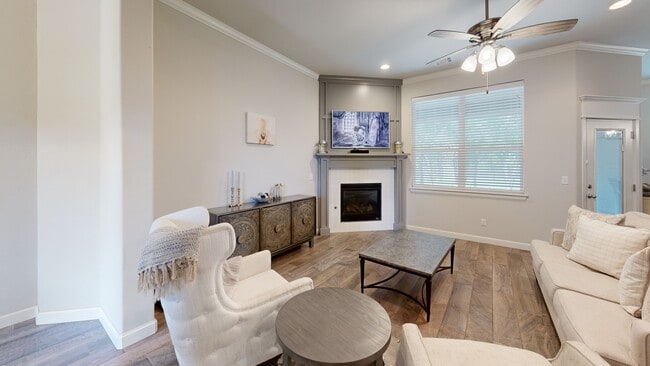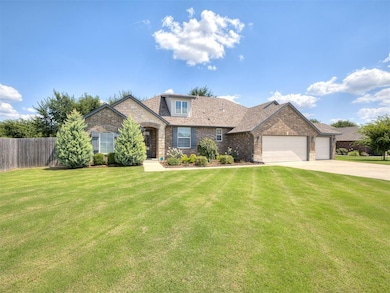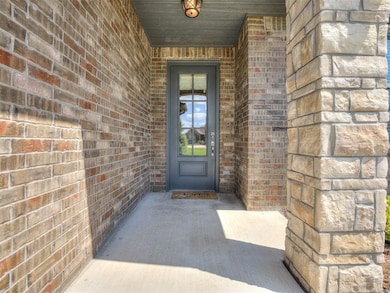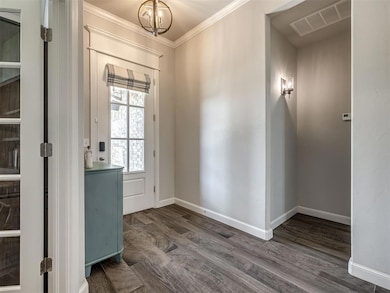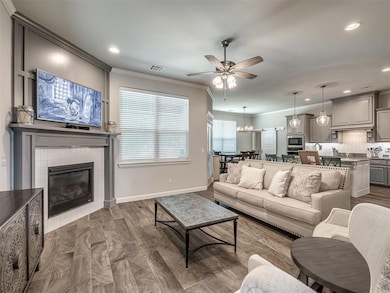
Estimated payment $2,906/month
Highlights
- Hot Property
- 0.55 Acre Lot
- Bonus Room
- Broadmoore Elementary School Rated A
- Craftsman Architecture
- Home Office
About This Home
****MOVING CAN BE SCARY, LET US TAKE CARE OF YOUR CLOSING COSTS OR BUY YOUR INTEREST RATE DOWN! ***RESTRICTIONS APPLY*** ($5,000.00) HOME IS ASSUMABLE!
Welcome to this stunning home set on a rare half-acre lot in town. Here you’ll enjoy the perfect balance of convenience and privacy — close to shopping, dining, schools, and everyday essentials, yet with enough space to stretch out, garden, or enjoy the peace of your own backyard.
Inside, the thoughtfully designed single-story layout offers comfort and flexibility for every lifestyle. The bonus room is tucked away on the main floor, making it ideal for a game room, home office, fitness area, or guest space. The split bedroom design provides privacy, with a spacious primary suite on one side and additional bedrooms on the other. You’ll also find 2 full bathrooms and a half bath, plus a dedicated study or a 4th bedroom that’s perfect for flexibility.
The heart of the home is the oversized kitchen, complete with the latest countertops, custom cabinetry, and wood-look tile flooring. Whether you love to cook or just love to gather, this space is ready for entertaining family and friends.
Practicality meets style with a 3-car garage, offering plenty of room for vehicles, hobbies, or extra storage.
Beyond your front door, you’ll have access to a welcoming community that includes a park, playground, and scenic walking trails, giving you endless opportunities to connect, relax, and explore.
This home is more than just a place to live — it’s a place to create memories, entertain with ease, and enjoy the lifestyle you’ve been dreaming of. Your Style. Home. Story. ****ASK US ABOUT OUR SELLER INCENTIVES***
Home Details
Home Type
- Single Family
Est. Annual Taxes
- $5,218
Year Built
- Built in 2020
Lot Details
- 0.55 Acre Lot
- West Facing Home
- Wood Fence
- Interior Lot
HOA Fees
- $15 Monthly HOA Fees
Parking
- 3 Car Attached Garage
- Garage Door Opener
- Driveway
Home Design
- Craftsman Architecture
- Slab Foundation
- Brick Frame
- Composition Roof
Interior Spaces
- 2,337 Sq Ft Home
- 1-Story Property
- Woodwork
- Ceiling Fan
- Self Contained Fireplace Unit Or Insert
- Gas Log Fireplace
- Double Pane Windows
- Home Office
- Bonus Room
- Inside Utility
- Laundry Room
- Attic Vents
Kitchen
- Built-In Oven
- Electric Oven
- Built-In Range
- Microwave
- Dishwasher
- Disposal
Flooring
- Carpet
- Tile
Bedrooms and Bathrooms
- 4 Bedrooms
- Possible Extra Bedroom
Home Security
- Home Security System
- Fire and Smoke Detector
Outdoor Features
- Covered Patio or Porch
- Outdoor Storage
Schools
- Apple Creek Elementary School
- Highland East JHS Middle School
- Moore High School
Utilities
- Central Heating and Cooling System
- Programmable Thermostat
- Water Heater
- Aerobic Septic System
- High Speed Internet
Community Details
- Association fees include all utilities, greenbelt, maintenance common areas
- Mandatory home owners association
Listing and Financial Details
- Legal Lot and Block 4 / 2
Map
Home Values in the Area
Average Home Value in this Area
Tax History
| Year | Tax Paid | Tax Assessment Tax Assessment Total Assessment is a certain percentage of the fair market value that is determined by local assessors to be the total taxable value of land and additions on the property. | Land | Improvement |
|---|---|---|---|---|
| 2024 | $5,218 | $43,021 | $6,787 | $36,234 |
| 2023 | $4,993 | $40,973 | $6,417 | $34,556 |
| 2022 | $4,826 | $39,021 | $6,800 | $32,221 |
| 2021 | $4,618 | $37,163 | $5,724 | $31,439 |
| 2020 | $93 | $743 | $743 | $0 |
| 2019 | $94 | $743 | $743 | $0 |
| 2018 | $94 | $743 | $0 | $0 |
Property History
| Date | Event | Price | List to Sale | Price per Sq Ft | Prior Sale |
|---|---|---|---|---|---|
| 10/08/2025 10/08/25 | Price Changed | $462,750 | -1.5% | $198 / Sq Ft | |
| 09/16/2025 09/16/25 | Price Changed | $469,900 | -2.1% | $201 / Sq Ft | |
| 09/03/2025 09/03/25 | Price Changed | $479,900 | -1.1% | $205 / Sq Ft | |
| 08/25/2025 08/25/25 | For Sale | $485,000 | +40.6% | $208 / Sq Ft | |
| 07/31/2020 07/31/20 | Sold | $345,000 | 0.0% | $148 / Sq Ft | View Prior Sale |
| 06/25/2020 06/25/20 | Pending | -- | -- | -- | |
| 05/27/2020 05/27/20 | For Sale | $345,000 | -- | $148 / Sq Ft |
Purchase History
| Date | Type | Sale Price | Title Company |
|---|---|---|---|
| Warranty Deed | $517,500 | American Security Title | |
| Warranty Deed | $517,500 | American Security Title |
Mortgage History
| Date | Status | Loan Amount | Loan Type |
|---|---|---|---|
| Open | $337,565 | New Conventional | |
| Closed | $337,565 | New Conventional |
About the Listing Agent

Millie Eubanks- CEO, GRI, CSP, AHWD, ABR, CREN, CBDA – Broker Associate, is an award-winning real estate professional and the proud owner of Gable & Grace Group, Powered by Epique Realty. Known for her integrity, expertise, and client-first approach, Millie has established herself as a trusted name in real estate, helping countless buyers and sellers across the region achieve their goals with confidence and peace of mind.
With a background rich in certifications and designations—including
Millie's Other Listings
Source: MLSOK
MLS Number: 1187406
APN: MC2APLE324001
- 4200 Manhattan Dr
- 4208 Olde Copper Creek Rd
- 4412 Brooklyn Ave
- 513 Apple Tree Ln
- 317 SW 40th St
- 4300 Mahogany Hills Dr
- 4208 Mahogany Hills Dr
- 4500 Mahogany Hills Dr
- 4400 Mahogany Hills Dr
- 4000 Queens Dr
- 4600 Mahogany Hills Dr
- 4305 Rustic Trail
- 4000 S Broadway St
- 3812 Central Park Dr
- 700 SW 45th St
- 4404 Rustic Trail
- 3616 Ellis Ave
- 600 SW 38th Place
- 824 SE 38th St
- 3501 Necia St
- 4129 Queens Dr
- 512 SW 44th St
- 3801 Phillips Blvd
- 512 SW 38th Terrace
- 3613 Ellis Ave
- 912 SE 38th St
- 301 SE 34th St
- 3701 Harmony Dr
- 809 SW 38th St
- 3526 Brittany Ct
- 3521 Brittany Ct
- 3509 Brittany Ct
- 901 SW 35th St
- 4009 Notting Hill Dr
- 2604 Southern Hills Dr
- 2516 SE 38th St
- 5401 Huettner Dr
- 6475 36th Ave NW
- 2056 SE 24th St
- 1817 Meadow Run Dr
