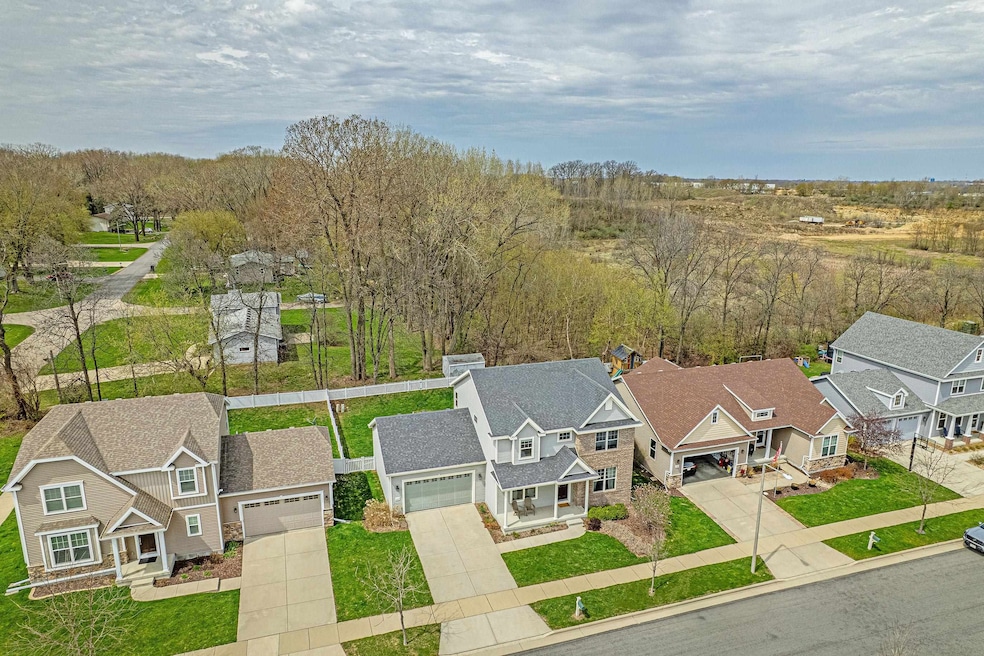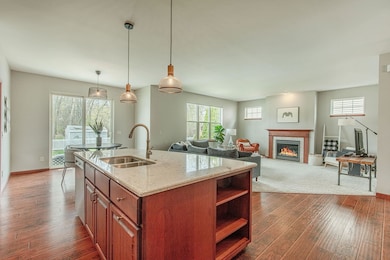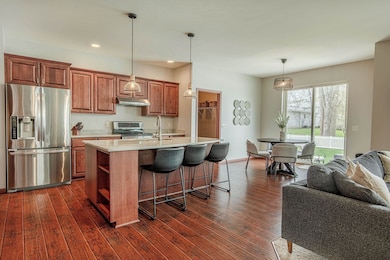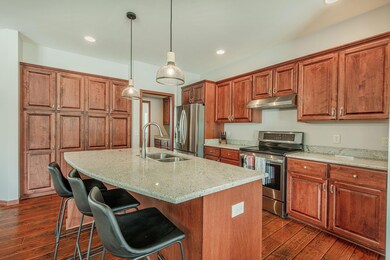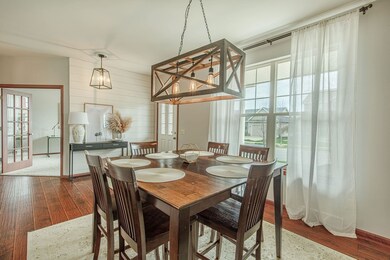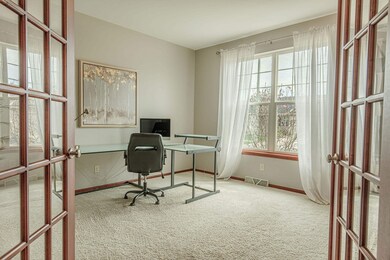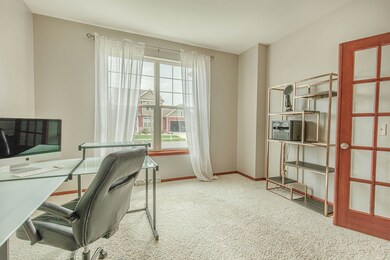
4520 Bellingrath St Mc Farland, WI 53558
Highlights
- Open Floorplan
- Colonial Architecture
- Wooded Lot
- McFarland High School Rated A-
- National Green Building Certification (NAHB)
- Wood Flooring
About This Home
As of June 2025Gorgeous home in a desirable neighborhood within the top-rated McFarland school district, backing up to mature trees & across the street from a serene park with walking trails & a stream. The fantastic open layout with multiple dining areas provides a great flow for entertaining. Relax at the end of the day in your private bedroom with a walk-in closet & ensuite bath, knowing the other 3 bedrooms are right down the hall. The unfinished lower level with high ceilings provides a great opportunity to easily add finished square footage & a third full bath. Enjoy lower bills & energy efficiency with the home’s solar panels. You’ll love the spacious, fenced-in backyard, perfect for hosting outdoor gatherings. Designer finishes; 2-car, attached garage. Unparalleled location! Call (608) 620-4177 for showings.
Last Agent to Sell the Property
Real Broker LLC Brokerage Phone: 608-620-4177 Listed on: 03/18/2025

Home Details
Home Type
- Single Family
Est. Annual Taxes
- $8,096
Year Built
- Built in 2014
Lot Details
- 8,276 Sq Ft Lot
- Wooded Lot
- Property is zoned RESR2Z
Home Design
- Colonial Architecture
- Brick Exterior Construction
- Vinyl Siding
- Stone Exterior Construction
- Radon Mitigation System
Interior Spaces
- 2,448 Sq Ft Home
- 2-Story Property
- Open Floorplan
- Gas Fireplace
- Low Emissivity Windows
- Mud Room
- Entrance Foyer
- Great Room
- Den
- Wood Flooring
Kitchen
- Breakfast Bar
- Oven or Range
- Dishwasher
- ENERGY STAR Qualified Appliances
- Kitchen Island
- Disposal
Bedrooms and Bathrooms
- 4 Bedrooms
- Walk-In Closet
- Primary Bathroom is a Full Bathroom
- Bathtub
- Walk-in Shower
Laundry
- Dryer
- Washer
Basement
- Basement Fills Entire Space Under The House
- Basement Ceilings are 8 Feet High
- Sump Pump
- Stubbed For A Bathroom
Parking
- 2 Car Attached Garage
- Garage Door Opener
Eco-Friendly Details
- National Green Building Certification (NAHB)
- Air Cleaner
- Heating system powered by solar not connected to the grid
Schools
- Waubesa Elementary School
- Indian Mound Middle School
- Mcfarland High School
Utilities
- Forced Air Zoned Heating and Cooling System
- Water Softener
- High Speed Internet
- Internet Available
- Cable TV Available
Additional Features
- Patio
- Property is near a bus stop
Community Details
- Built by Veridian Homes
- Secret Places Subdivision
Ownership History
Purchase Details
Home Financials for this Owner
Home Financials are based on the most recent Mortgage that was taken out on this home.Purchase Details
Home Financials for this Owner
Home Financials are based on the most recent Mortgage that was taken out on this home.Purchase Details
Home Financials for this Owner
Home Financials are based on the most recent Mortgage that was taken out on this home.Purchase Details
Purchase Details
Home Financials for this Owner
Home Financials are based on the most recent Mortgage that was taken out on this home.Purchase Details
Similar Homes in Mc Farland, WI
Home Values in the Area
Average Home Value in this Area
Purchase History
| Date | Type | Sale Price | Title Company |
|---|---|---|---|
| Warranty Deed | $572,300 | None Listed On Document | |
| Warranty Deed | $115,900 | Knight Barry Title | |
| Warranty Deed | $443,000 | Knight Barry Title | |
| Interfamily Deed Transfer | -- | None Available | |
| Warranty Deed | $324,900 | None Available | |
| Special Warranty Deed | -- | None Available |
Mortgage History
| Date | Status | Loan Amount | Loan Type |
|---|---|---|---|
| Previous Owner | $45,000 | Construction | |
| Previous Owner | $443,000 | New Conventional | |
| Previous Owner | $308,655 | New Conventional | |
| Previous Owner | $12,000,000 | Credit Line Revolving |
Property History
| Date | Event | Price | Change | Sq Ft Price |
|---|---|---|---|---|
| 06/16/2025 06/16/25 | Sold | $572,300 | -0.5% | $234 / Sq Ft |
| 05/01/2025 05/01/25 | For Sale | $575,000 | 0.0% | $235 / Sq Ft |
| 05/01/2025 05/01/25 | Price Changed | $575,000 | +0.5% | $235 / Sq Ft |
| 03/18/2025 03/18/25 | Off Market | $572,300 | -- | -- |
| 06/30/2021 06/30/21 | Sold | $443,000 | -1.6% | $181 / Sq Ft |
| 04/02/2021 04/02/21 | For Sale | $450,000 | 0.0% | $184 / Sq Ft |
| 04/02/2021 04/02/21 | Price Changed | $450,000 | +1.6% | $184 / Sq Ft |
| 03/30/2021 03/30/21 | Off Market | $443,000 | -- | -- |
| 03/20/2015 03/20/15 | Sold | $327,102 | +0.7% | $134 / Sq Ft |
| 01/16/2015 01/16/15 | Pending | -- | -- | -- |
| 10/10/2014 10/10/14 | For Sale | $324,900 | -- | $133 / Sq Ft |
Tax History Compared to Growth
Tax History
| Year | Tax Paid | Tax Assessment Tax Assessment Total Assessment is a certain percentage of the fair market value that is determined by local assessors to be the total taxable value of land and additions on the property. | Land | Improvement |
|---|---|---|---|---|
| 2024 | $16,193 | $488,500 | $86,000 | $402,500 |
| 2023 | $7,433 | $472,900 | $83,300 | $389,600 |
| 2021 | $7,455 | $392,500 | $73,400 | $319,100 |
| 2020 | $8,299 | $388,600 | $73,400 | $315,200 |
| 2019 | $8,291 | $381,000 | $72,000 | $309,000 |
| 2018 | $8,124 | $359,400 | $67,900 | $291,500 |
| 2017 | $7,622 | $335,900 | $67,900 | $268,000 |
| 2016 | $7,641 | $319,900 | $64,700 | $255,200 |
| 2015 | $6,036 | $6,300 | $6,300 | $0 |
| 2014 | $155 | $6,300 | $6,300 | $0 |
| 2013 | $151 | $6,300 | $6,300 | $0 |
Agents Affiliated with this Home
-
D
Seller's Agent in 2025
Dan Chin Homes Team
Real Broker LLC
(608) 268-0831
179 in this area
1,168 Total Sales
-

Buyer's Agent in 2025
James Stopple
Madison Property Management, Inc.
(608) 516-8272
4 in this area
92 Total Sales
-

Seller's Agent in 2015
Scott Kramer
Stark Company, REALTORS
(608) 444-4410
14 in this area
289 Total Sales
-
G
Buyer's Agent in 2015
Gail Miller
South Central Non-Member
Map
Source: South Central Wisconsin Multiple Listing Service
MLS Number: 1995511
APN: 0710-264-0402-1
- 15 Bellingrath Ct
- 6130 Arrowpoint Way
- 4802 Catalina Pkwy
- 3595 Rankin Rd
- 5672 Ambrosia Terrace
- 4665 Treichel St Unit 102
- 4102 Owl Creek Dr
- 5102 Meinders Rd
- 5103 Marsh Rd
- 1 Deschamp Ct
- 4420 Crested Owl Ln
- 5001 Meinders Rd
- 4728 Star Spangled Trail
- 5716 Sauk Ln
- 5606 Alben Ave
- 5012 Ridge Rd
- 5910 Glenway St
- 6406 Prairie Wood Dr
- 5900 Dragonfly Way
- 6407 Prairie Wood Dr
