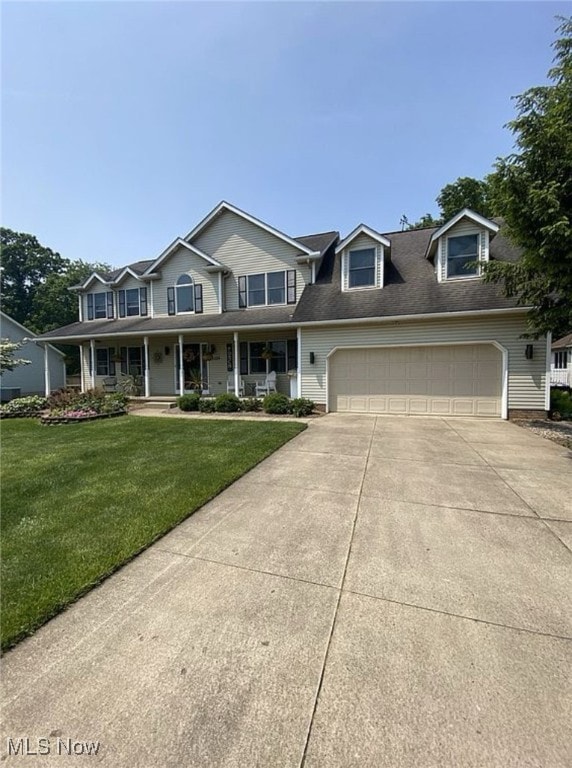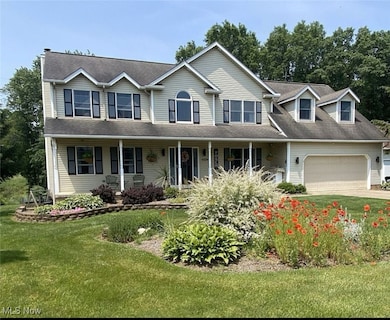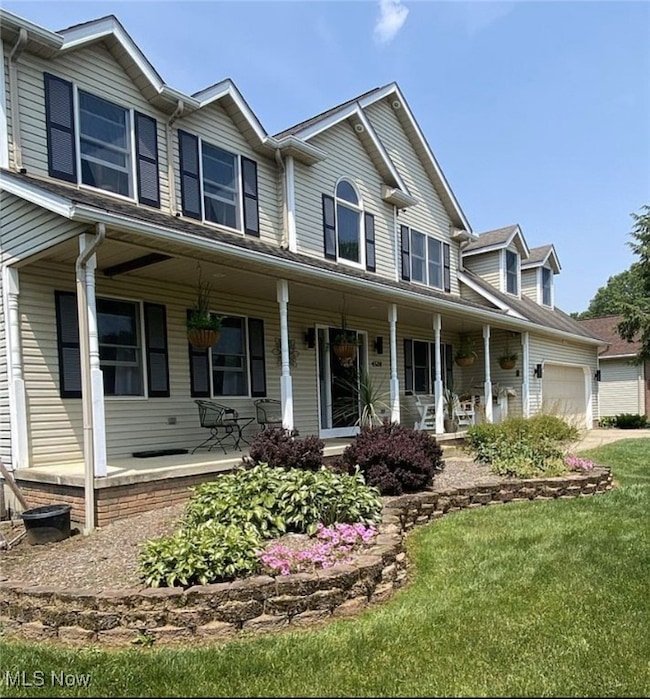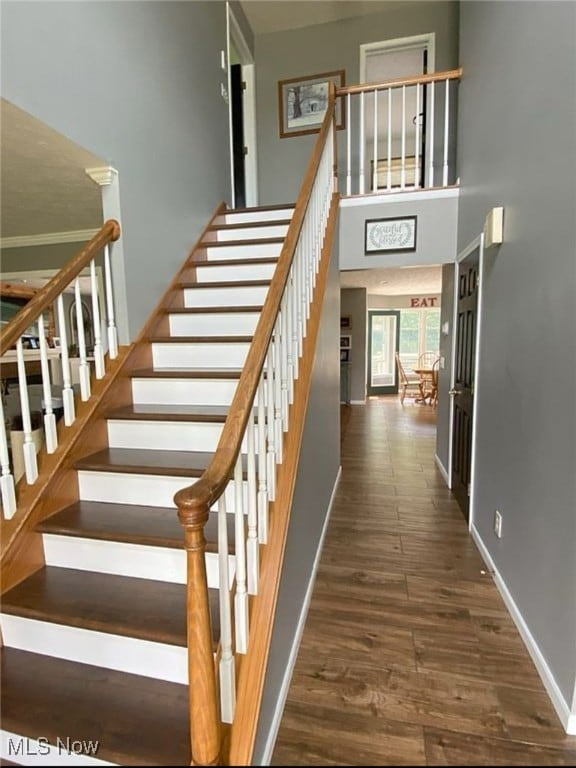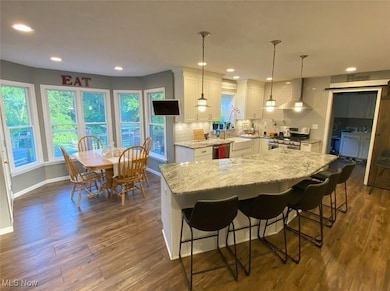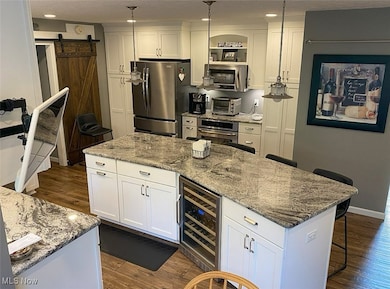4520 Country Ln Wooster, OH 44691
Estimated payment $3,002/month
Highlights
- Private Pool
- Colonial Architecture
- Cathedral Ceiling
- Open Floorplan
- Deck
- Hydromassage or Jetted Bathtub
About This Home
1 year home warranty included. Custom-built Turn-key move in ready. Inside Wooster City School district. This gem is nestled on a cul-de-sac, minutes from all of Wooster’s north end stores and restaurants. Your own private salt-water pool w ample deck space provides you multiple levels for entertaining. Upper deck has outdoor grilling area w commercial grade natural gas grill/bar area. Lower deck hosts the in-ground 32x16, heated, salt-water pool, the deck also extends into a large sundeck and shaded pergola. A 8X10 storage shed with a standard man-door, window and 60” double “barn” door. The large 0.55-acre lot is well landscaped with a creek running through the backyard. 2700+ sq ft of living space on the first and second floors. Kitchen was completely remodeled in 2016. Medallion cabinets, large farmers’ sink, granite counter tops, wine fridge, a SECOND oven, new recessed ceiling lights and porcelain tile flooring throughout the kitchen, laundry room and foyer. The white ceiling height cabinets and stainless-steel Frigidaire Gallery appliances give this “cook’s kitchen” a great modern feel. Large island w seating for 5, eat-in breakfast nook w wrap-around windows. An “open concept” family/living room w built-in custom cabinets, wood-burning fireplace w gas starter & tile hearth. An office/den provides a quite space. Open foyer staircase leads up to a huge master bedroom/en suite w walk-in closet on one side and two large additional bedrooms and “bonus room” on the other. All 3 bedrooms and both bathrooms were updated in 2024 incorporating new flooring throughout. Both second floor bathrooms offer double vanity sinks, custom tile flooring and built-in linen closets. The full-finished basement adds 1200 sq ft, (3900+ total living space) w a 4th bedrm, 3rd full bath w/ Jacuzzi tub, walk-out patio that leads to pool deck. Basement offers a custom built bar and living room as well.
Listing Agent
Liberty Realty Sells For 1% and More Brokerage Email: 440-749-5478, biancabicaci@gmail.com License #2006001908 Listed on: 08/27/2025
Co-Listing Agent
Liberty Realty Sells For 1% and More Brokerage Email: 440-749-5478, biancabicaci@gmail.com License #2003011896
Home Details
Home Type
- Single Family
Est. Annual Taxes
- $5,280
Year Built
- Built in 1997
Lot Details
- 0.55 Acre Lot
- Cul-De-Sac
- Partially Fenced Property
Parking
- 2 Car Attached Garage
Home Design
- Colonial Architecture
- Block Foundation
- Fiberglass Roof
- Asphalt Roof
- Vinyl Siding
Interior Spaces
- 3-Story Property
- Open Floorplan
- Wired For Data
- Built-In Features
- Bookcases
- Bar
- Dry Bar
- Cathedral Ceiling
- Recessed Lighting
- Wood Burning Fireplace
- Fireplace Features Blower Fan
- Double Pane Windows
- Awning
- Shutters
- Wood Frame Window
- Window Screens
- Entrance Foyer
- Family Room with Fireplace
- Finished Basement
- Basement Fills Entire Space Under The House
- Laundry Room
Kitchen
- Breakfast Area or Nook
- Eat-In Kitchen
- Built-In Oven
- Range
- Microwave
- Dishwasher
- Kitchen Island
- Granite Countertops
- Disposal
Bedrooms and Bathrooms
- 4 Bedrooms
- Walk-In Closet
- 3.5 Bathrooms
- Double Vanity
- Hydromassage or Jetted Bathtub
Outdoor Features
- Private Pool
- Deck
- Front Porch
Location
- City Lot
Utilities
- Forced Air Heating and Cooling System
- Heating System Uses Gas
Community Details
- No Home Owners Association
- Country Place West Subdivision
Listing and Financial Details
- Home warranty included in the sale of the property
- Assessor Parcel Number 71-00146-016
Map
Home Values in the Area
Average Home Value in this Area
Tax History
| Year | Tax Paid | Tax Assessment Tax Assessment Total Assessment is a certain percentage of the fair market value that is determined by local assessors to be the total taxable value of land and additions on the property. | Land | Improvement |
|---|---|---|---|---|
| 2024 | $5,280 | $124,350 | $24,380 | $99,970 |
| 2023 | $5,280 | $124,350 | $24,380 | $99,970 |
| 2022 | $4,838 | $90,770 | $17,800 | $72,970 |
| 2021 | $4,988 | $90,770 | $17,800 | $72,970 |
| 2020 | $4,734 | $90,770 | $17,800 | $72,970 |
| 2019 | $4,479 | $82,340 | $15,920 | $66,420 |
| 2018 | $4,492 | $82,340 | $15,920 | $66,420 |
| 2017 | $4,468 | $82,340 | $15,920 | $66,420 |
| 2016 | $4,673 | $79,180 | $15,310 | $63,870 |
| 2015 | $4,590 | $79,180 | $15,310 | $63,870 |
| 2014 | $4,592 | $79,180 | $15,310 | $63,870 |
| 2013 | $4,551 | $77,660 | $15,380 | $62,280 |
Property History
| Date | Event | Price | List to Sale | Price per Sq Ft |
|---|---|---|---|---|
| 10/07/2025 10/07/25 | Price Changed | $485,000 | -3.0% | $120 / Sq Ft |
| 09/27/2025 09/27/25 | Price Changed | $499,900 | -2.9% | $124 / Sq Ft |
| 09/19/2025 09/19/25 | Price Changed | $514,900 | -1.9% | $127 / Sq Ft |
| 08/27/2025 08/27/25 | For Sale | $524,900 | -- | $130 / Sq Ft |
Purchase History
| Date | Type | Sale Price | Title Company |
|---|---|---|---|
| Deed | $26,000 | -- |
Mortgage History
| Date | Status | Loan Amount | Loan Type |
|---|---|---|---|
| Closed | $129,500 | New Conventional |
Source: MLS Now
MLS Number: 5151734
APN: 71-00146-016
- 4551 Country Ln
- 4830 Oasis Ave
- 4852 Oasis Ave
- 4400 Melrose Dr Unit 288
- 4897 Oasis Ave
- 4874 Oasis Ave
- 4859 Oasis Ave
- 4356 Hunters Chase Ln
- 3569 Cleveland Rd
- 3535 Clearview Place
- 3520 Snyder Dr
- 4553 Deer Creek Dr
- 3473 Burbank Rd
- 4366 Wood Lake Trail
- 2200 Schellin Rd
- 1495 Summerlin Dr
- 2667 Estate Dr
- 3288 Bayberry Cove Unit 3288
- 1315 E Milltown Rd
- 4157 Fieldridge Ct
- 3783 Friendsville Rd
- 4467 Burbank Rd
- 3574 Melrose Dr
- 2775 Cleveland Rd
- 1936 Highland Park Rd Unit 3
- 1801 Gasche St
- 2780 Winchester Woods
- 542 Williamsburg Ct
- 1056 Mindy Ln
- 1855 Mechanicsburg Rd
- 433 Spink St Unit 433
- 416 E Larwill St Unit Front Triplex Apt 1
- 311 E South St
- 12067 Gearhart Rd Unit 1
- 1999 Redwood Dr
- 1700 W Church St
- 1304 Grace Ln
- 1055 Hostetler Rd
- 141 N Main St Unit 203
- 107 Elyria St Unit Studio #5

