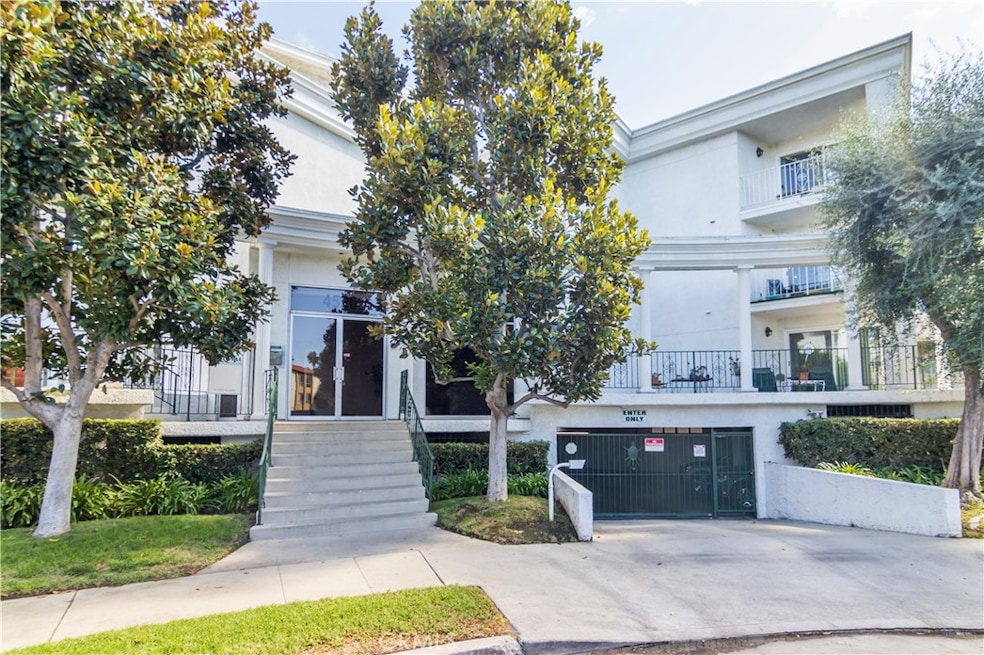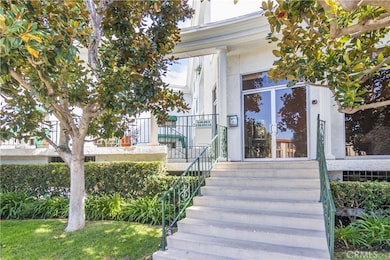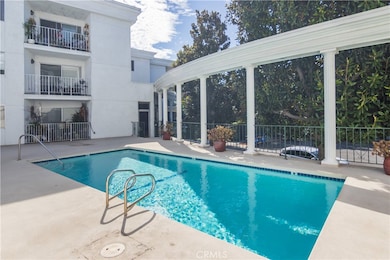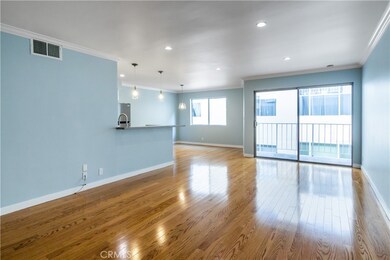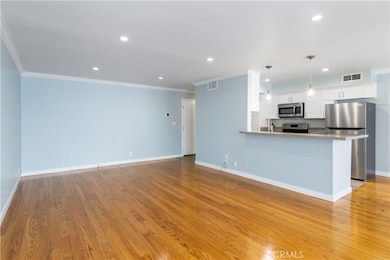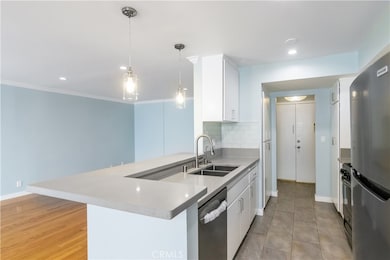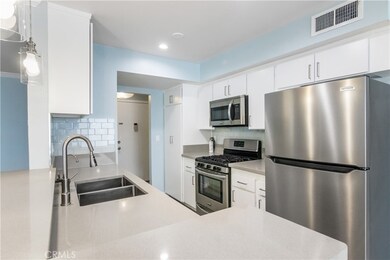4520 Natick Ave Sherman Oaks, CA 91403
Highlights
- Main Floor Bedroom
- Community Pool
- Laundry Room
- Van Nuys High School Rated A
- Subterranean Parking
- Central Heating and Cooling System
About This Home
Welcome to this elegant Southern-style building, framed by stately columns and surrounded by graceful magnolia trees. Inside, discover a beautifully remodeled 2-bedroom, 2-bath condo that perfectly balances modern style, comfort, and convenience.
Located just moments from Ventura Blvd’s premier dining, shopping, and entertainment, this home offers the best of Sherman Oaks living — vibrant city energy paired with a relaxed neighborhood feel. The interior features hardwood and tile floors throughout, with rich natural wood in the living and dining areas and sleek tile in the kitchen, baths, and hallway. The chef-inspired kitchen stands out with stainless steel appliances (including a refrigerator), gray quartz countertops, a raised breakfast bar, and ample cabinetry — ideal for both everyday living and entertaining.
An open-concept layout flows seamlessly into a spacious living area highlighted by crown molding and modern lighting. A central hallway separates the two generous bedrooms, each offering ample closet space and tastefully updated finishes. Every detail has been thoughtfully designed to create a home that feels both elegant and move-in ready. Enjoy resort-style amenities including a sparkling community pool, two assigned parking spaces in the secured subterranean garage, and convenient on-site laundry facilities. Water and trash services are included for added ease.
Experience Southern charm and modern living — all in one exceptional Sherman Oaks residence.
Listing Agent
RVM Associates Brokerage Phone: 626-588-7598 License #01153218 Listed on: 10/15/2025
Condo Details
Home Type
- Condominium
Est. Annual Taxes
- $4,407
Year Built
- Built in 1973
Parking
- Subterranean Parking
- Parking Available
Home Design
- Entry on the 1st floor
Interior Spaces
- 1,193 Sq Ft Home
- 1-Story Property
- Laundry Room
Bedrooms and Bathrooms
- 2 Main Level Bedrooms
- 2 Full Bathrooms
Additional Features
- Two or More Common Walls
- Central Heating and Cooling System
Listing and Financial Details
- Security Deposit $3,050
- Rent includes association dues
- 12-Month Minimum Lease Term
- Available 10/15/25
- Tax Lot 1
- Tax Tract Number 34648
- Assessor Parcel Number 2265001092
Community Details
Overview
- Property has a Home Owners Association
- $6,600 HOA Transfer Fee
- 33 Units
Amenities
- Laundry Facilities
Recreation
- Community Pool
Pet Policy
- Breed Restrictions
Map
Source: California Regional Multiple Listing Service (CRMLS)
MLS Number: SR25240083
APN: 2265-001-092
- 4501 Cedros Ave Unit 338
- 4615 Cedros Ave
- 4542 Willis Ave Unit 206
- 4503 Tobias Ave
- 4573 Willis Ave
- 4700 Natick Ave Unit 315
- 4707 Willis Ave Unit 110
- 4533 Vista Del Monte Ave Unit 201
- 4533 Vista Del Monte Ave Unit 102
- 4551 Kester Ave Unit 1
- 4724 Kester Ave Unit 404
- 4724 Kester Ave Unit 209
- 14923 Moorpark St Unit 103
- 14630 Dickens St Unit 210
- 14600 Dickens St Unit 202
- 15027 Ventura Blvd
- 14919 Dickens St Unit 105
- 14919 Dickens St Unit 104
- 14948 Moorpark St
- 14713 Valleyheart Dr
- 4501 Cedros Ave Unit 112
- 4501 Cedros Ave Unit 135
- 4540 Natick Ave Unit 207
- 4600 Willis Ave
- 4553 Willis Ave
- 14641 Moorpark St Unit 1
- 4567 Willis Ave
- 14636-14638 Moorpark St
- 4544 Tobias Ave
- 4623 Willis Ave Unit 203
- 4655 Natick Ave Unit 3
- 4637 Willis Ave
- 14859 Moorpark St
- 4630 Kester Ave
- 14631 Dickens St Unit 11
- 4660 Kester Ave Unit 224
- 4660 Kester Ave Unit 201
- 4675 Willis Ave
- 4437-4439 Vista Del Monte Ave
- 4701 Natick Ave
