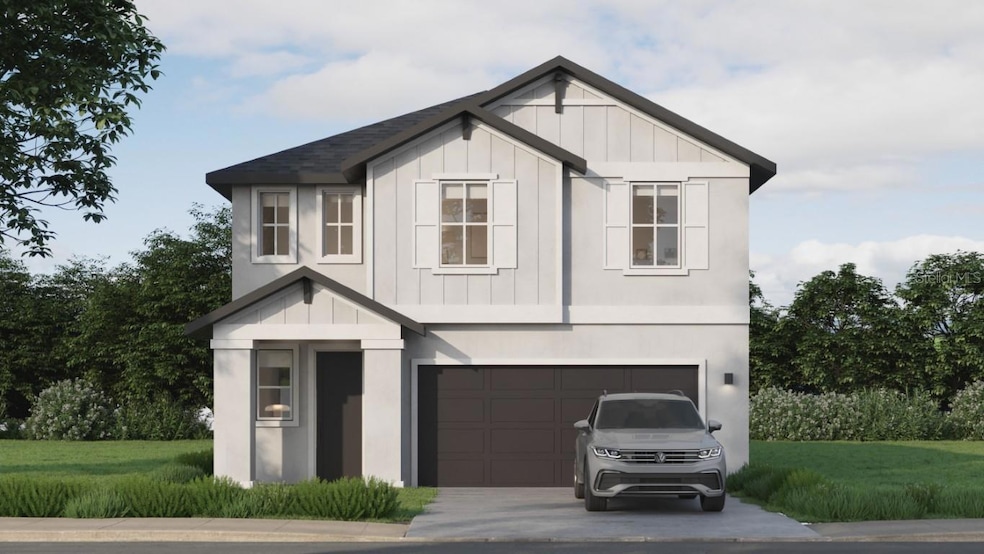4520 NW 37th St Ocala, FL 34475
Northwest Ocala NeighborhoodEstimated payment $1,952/month
Highlights
- Under Construction
- Open Floorplan
- Loft
- Vanguard High School Rated A-
- Contemporary Architecture
- High Ceiling
About This Home
Under Construction. Pre-Construction, ready in January, 2026! The Cremello floor plan is a masterclass in modern design, offering 4 spacious bedrooms, 2.5 baths, with a 2 car garage, and a layout built for elevated living spread over 2 levels. The expansive great room serves as the centerpiece of the home, anchored by an open-concept kitchen with premium finishes, large island seating, and seamless connection to a formal dining area. A flexible secondary wing houses three bedrooms, while the primary suite is tucked away with spa-like finishes and a walk-in closet. Optional features include a covered patio or extended outdoor living space, perfect for entertaining in Florida’s year-round sunshine. This luxurious residence is located in the highly sought-after Sabana Reserve in Ocala, blending everyday comfort with architectural refinement. Located near World Equestrian Center, offering residents quick access to I-75, SR-200, US-27 and the Florida Turnpike and is within a mile of significant developments to include 5 star hotels, shopping mall, horse stables, UF Health Hospital and Buc’ee’s. It’s the perfect balance of convenience and lifestyle in one of Ocala’s fastest-growing areas. Community amenities will include pickleball courts, open-air pavilion, smaller open-air covered pavilions, pool & outdoor grill. One or more photos have been virtually staged.
Listing Agent
Nidia Uribe Montoya
ESTELA REALTY LLC Brokerage Phone: 305-522-9856 License #3421463 Listed on: 08/14/2025
Home Details
Home Type
- Single Family
Est. Annual Taxes
- $593
Year Built
- Built in 2025 | Under Construction
Lot Details
- 4,800 Sq Ft Lot
- South Facing Home
- Property is zoned R1
HOA Fees
- $120 Monthly HOA Fees
Parking
- 2 Car Attached Garage
Home Design
- Home is estimated to be completed on 1/15/26
- Contemporary Architecture
- Bi-Level Home
- Slab Foundation
- Shingle Roof
- Block Exterior
Interior Spaces
- 2,154 Sq Ft Home
- Open Floorplan
- High Ceiling
- Sliding Doors
- Great Room
- Dining Room
- Loft
- Inside Utility
- Luxury Vinyl Tile Flooring
Kitchen
- Range
- Microwave
- Dishwasher
- Solid Surface Countertops
Bedrooms and Bathrooms
- 4 Bedrooms
- Primary Bedroom Upstairs
- Walk-In Closet
Laundry
- Laundry Room
- Laundry on upper level
Additional Features
- Covered Patio or Porch
- Central Heating and Cooling System
Community Details
- Builder Association
- Built by Estela Living LLC
- Sabana Reserve Subdivision, Cremello Floorplan
Listing and Financial Details
- Visit Down Payment Resource Website
- Tax Lot 114
- Assessor Parcel Number 13709-001-01
Map
Home Values in the Area
Average Home Value in this Area
Property History
| Date | Event | Price | List to Sale | Price per Sq Ft |
|---|---|---|---|---|
| 08/26/2025 08/26/25 | Price Changed | $339,990 | -4.5% | $158 / Sq Ft |
| 08/14/2025 08/14/25 | For Sale | $355,990 | -- | $165 / Sq Ft |
Source: Stellar MLS
MLS Number: OM707641
- 4488 NW 37th St
- 1722 NW 35th St
- 1803 NW 35th St
- 4051 NW 19th Ave
- 000 NW 35th St
- 2025 NW 39th St
- 1210 NW 42nd Ln
- 0 NW 40th St
- 1620 NW 44th St
- 4296 NW 21st Ave
- 3415 W Anthony Rd Unit 602
- 2444 NW 23rd Ave
- 2242 NW 23rd Rd
- 2274 NW 23rd Rd
- 2210 NW 23rd Loop
- 2572 NW 23rd Ave
- 2258 NW 23rd Rd
- 2523 NW 23rd Ave
- 2460 NW 23rd Ave
- 2226 NW 23rd Rd
- 3415 W Anthony Rd Unit 304
- 3415 W Anthony Rd Unit 706
- 3415 W Anthony Rd Unit 403
- 131 NW 42nd Place
- 4537 NW 2nd Ct
- 4497 NW 1st Terrace
- 4475 NW 1st Terrace
- 2150 NW 21st Ave
- 1954 NW 21st Ave
- 2209 NW 24th Rd
- 1941 NW 16th St
- 706 NE 27th St
- 1407 NW 18th Ct
- 1781 NE 6th Ave
- 5399 NE 11th Ave
- 810 NW 6th Terrace
- 1419 NE 25th Place
- 1621 NE 29th St
- 5788 NE 15th Ave
- 1695 NW 44th Ct






