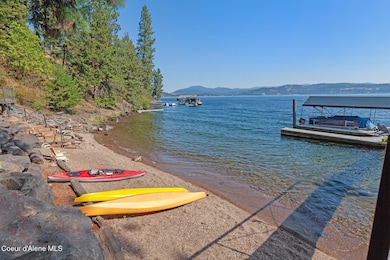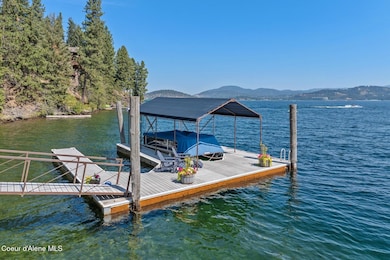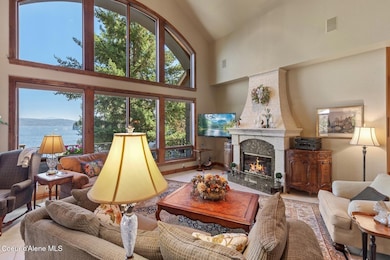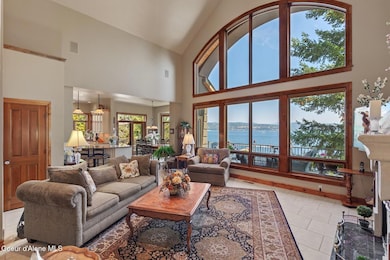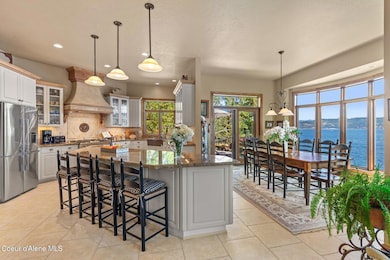4520 S Threemile Point Rd Coeur D'Alene, ID 83814
Estimated payment $28,082/month
Highlights
- Docks
- Primary Bedroom Suite
- Lake View
- Spa
- Gated Community
- Waterfront
About This Home
FIRST TIME on the market this stunning custom-built WATERFRONT beauty with SANDY BEACH, Private 2 Slip Dock and 111' of frontage on Lake Coeur d'Alene offers an unparalleled blend of luxury, comfort, and timeless design. With 7,300 +SF, this home boasts 5 bedrooms, 4 full and 3 half baths, including a spacious primary suite on the main level, Wine Cellar, library, two offices, sauna, bonus room and bar, junior suite and separate bonus workout room! Walls of windows capture breathtaking lake views, while expansive decks invite you to relax and entertain in style. For those looking for extraordinary, GATED Steven's Point is special, a true legacy property to enjoy with friends and family.
Listing Agent
Tomlinson Sotheby's International Realty (Idaho) License #AB36636 Listed on: 10/06/2025

Home Details
Home Type
- Single Family
Est. Annual Taxes
- $12,926
Year Built
- Built in 2003
Lot Details
- 0.57 Acre Lot
- Waterfront
- Open Space
- Cul-De-Sac
- Landscaped
- Open Lot
- Sloped Lot
- Backyard Sprinklers
- Fruit Trees
- Wooded Lot
- Lawn
- Property is zoned County-AG-SUB, County-AG-SUB
HOA Fees
- $258 Monthly HOA Fees
Parking
- Attached Garage
Property Views
- Lake
- Mountain
Home Design
- Craftsman Architecture
- Concrete Foundation
- Frame Construction
- Shingle Roof
- Composition Roof
- Stucco
Interior Spaces
- 7,311 Sq Ft Home
- Central Vacuum
- Gas Fireplace
Kitchen
- Breakfast Bar
- Walk-In Pantry
- Built-In Oven
- Gas Oven or Range
- Microwave
- Dishwasher
- Wine Refrigerator
- Kitchen Island
- Disposal
Flooring
- Carpet
- Tile
Bedrooms and Bathrooms
- 5 Bedrooms | 1 Main Level Bedroom
- Primary Bedroom Suite
- Jetted Tub in Primary Bathroom
Laundry
- Electric Dryer
- Washer
Finished Basement
- Walk-Out Basement
- Basement Fills Entire Space Under The House
Accessible Home Design
- Handicap Accessible
Outdoor Features
- Spa
- Docks
- Covered Deck
- Covered Patio or Porch
- Outdoor Water Feature
- Fire Pit
- Exterior Lighting
- Rain Gutters
Utilities
- Forced Air Heating and Cooling System
- Propane Stove
- Heating System Uses Propane
- Heat Pump System
- Radiant Heating System
- Furnace
- Propane
- Electric Water Heater
- Septic System
- Community Sewer or Septic
- High Speed Internet
- Internet Available
- Cable TV Available
Listing and Financial Details
- Assessor Parcel Number 076370010100
Community Details
Overview
- Association fees include sewer, snow removal, water
- Stevens Point Estate Association
- Stevens Point Subdivision
Security
- Gated Community
Map
Home Values in the Area
Average Home Value in this Area
Tax History
| Year | Tax Paid | Tax Assessment Tax Assessment Total Assessment is a certain percentage of the fair market value that is determined by local assessors to be the total taxable value of land and additions on the property. | Land | Improvement |
|---|---|---|---|---|
| 2025 | $12,660 | $3,432,660 | $1,515,150 | $1,917,510 |
| 2024 | $12,926 | $3,365,860 | $1,443,000 | $1,922,860 |
| 2023 | $12,926 | $3,365,860 | $1,443,000 | $1,922,860 |
| 2022 | $12,521 | $3,421,678 | $1,441,668 | $1,980,010 |
| 2021 | $14,715 | $2,440,499 | $930,069 | $1,510,430 |
| 2020 | $15,465 | $2,243,430 | $885,780 | $1,357,650 |
| 2019 | $16,460 | $2,215,090 | $932,400 | $1,282,690 |
| 2018 | $17,777 | $2,170,690 | $888,000 | $1,282,690 |
| 2017 | $17,083 | $1,956,605 | $850,815 | $1,105,790 |
| 2016 | $17,390 | $1,929,220 | $810,300 | $1,118,920 |
| 2015 | $18,110 | $1,968,820 | $810,300 | $1,158,520 |
| 2013 | $18,693 | $894,950 | $810,300 | $84,650 |
Property History
| Date | Event | Price | List to Sale | Price per Sq Ft |
|---|---|---|---|---|
| 11/21/2025 11/21/25 | Price Changed | $5,100,000 | -3.8% | $698 / Sq Ft |
| 10/07/2025 10/07/25 | For Sale | $5,299,800 | 0.0% | $725 / Sq Ft |
| 10/02/2025 10/02/25 | Pending | -- | -- | -- |
| 08/30/2025 08/30/25 | For Sale | $5,299,800 | -- | $725 / Sq Ft |
Purchase History
| Date | Type | Sale Price | Title Company |
|---|---|---|---|
| Interfamily Deed Transfer | -- | None Available |
Source: Coeur d'Alene Multiple Listing Service
MLS Number: 25-8979
APN: 076370010100
- 0 Threemile Point Road L5 B2 Unit 24-10695
- 4173 S Isaac Stevens Rd
- 0 Scenic Drive L1 and L2 B3 Unit 24-7771
- 4926 S Scenic Dr
- 190 W Eagle Crest Dr
- NKA S North Cape Rd
- 3676 S North Cape Rd
- 4549 S Arrow Point Dr Unit 207
- 4549 S Arrow Point Dr Unit 303
- 4797 S Arrow Point Dr Unit 104
- 4175 S Boisen Loop
- 4757 S Arrow Point Dr Unit 307
- 4757 S Arrow Point Dr Unit 306
- 4757 S Arrow Point Dr Unit 305
- 5243 S Freedom Ln
- 4732 S Arrow Point Dr Unit Bldg B 101
- 4732 S Arrow Point Dr Unit 304
- 4724 S Arrow Point Dr Unit A304
- 4724 S Arrow Point Dr Unit 301
- Lot 8 Mariposa
- 809 E Mullan Ave
- 100 E Coeur d Alene Ave
- 208 N 8th St Unit A
- 849 N 4th St
- 849 N 4th St
- 101 E Miller Ave Unit B
- 945 N 7th St
- 912 E Harrison Ave
- 1407 E Spokane Ave Unit West Room
- 1566 N 13th St
- 1000 W Ironwood Dr
- 1940 W Riverstone Dr
- 2336 W John Loop
- 1905 W Appleway Ave
- 3015 N 4th St
- 3193 N Atlas Rd
- 1851 Legends Pkwy
- 128 W Neider Ave
- 3404 W Seltice Way
- 1570 Birkdale Ln


