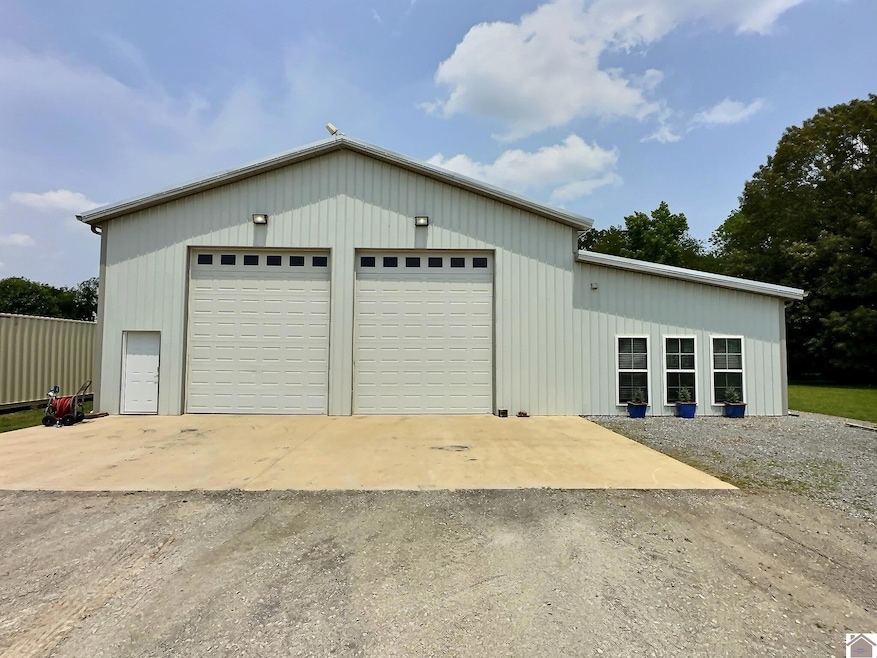
4520 State Route 121 S Murray, KY 42071
Highlights
- Workshop
- Eat-In Kitchen
- Laundry closet
- 6 Car Attached Garage
- Thermal Pane Windows
- Ceiling height of 9 feet or more
About This Home
As of August 2025Shophouse alert!! 2,860 sqft total! 40'x50' 2,000 sqft shop with bathroom and utility area for cleaning up, upstairs office area, white pine shiplap walls, and 2 14ft (semi height) shop doors. East side of the shop houses the living quarters. Tall 9ft ceilings throughout the entire space. The front door leads to the open living and kitchen area where modern meets functional, with open shelving for cooking and baking, eat in kitchen dining for conversation, and oversized windows for plentiful sunlight. Half bath off the living room, laundry in the hallway closet just before leading into the owner's suite bedroom with bathroom and closet combined. Wake up and walk out the extra tall double french doors to the back yard. Plenty of gravel parking out front, all on 2.88 surveyed acres! Don't miss a chance at this versatile and desirable property!
Last Agent to Sell the Property
Re/Max Real Estate Associates Murray License #239748 Listed on: 06/03/2025

Home Details
Home Type
- Single Family
Est. Annual Taxes
- $435
Year Built
- Built in 2020
Lot Details
- 2.78 Acre Lot
- Level Lot
Home Design
- Slab Foundation
- Metal Roof
- Metal Siding
Interior Spaces
- 860 Sq Ft Home
- Sheet Rock Walls or Ceilings
- Ceiling height of 9 feet or more
- Ceiling Fan
- Thermal Pane Windows
- Workshop
- Concrete Flooring
Kitchen
- Eat-In Kitchen
- Stove
Bedrooms and Bathrooms
- 1 Bedroom
Laundry
- Laundry closet
- Washer and Dryer Hookup
Parking
- 6 Car Attached Garage
- Workshop in Garage
- Garage Door Opener
Utilities
- Heating System Powered By Owned Propane
- Septic System
Ownership History
Purchase Details
Home Financials for this Owner
Home Financials are based on the most recent Mortgage that was taken out on this home.Purchase Details
Purchase Details
Similar Homes in Murray, KY
Home Values in the Area
Average Home Value in this Area
Purchase History
| Date | Type | Sale Price | Title Company |
|---|---|---|---|
| Warranty Deed | $255,000 | None Listed On Document | |
| Quit Claim Deed | -- | None Listed On Document | |
| Warranty Deed | -- | None Available |
Mortgage History
| Date | Status | Loan Amount | Loan Type |
|---|---|---|---|
| Previous Owner | $144,000 | Commercial |
Property History
| Date | Event | Price | Change | Sq Ft Price |
|---|---|---|---|---|
| 08/07/2025 08/07/25 | Sold | $255,000 | 0.0% | $297 / Sq Ft |
| 06/26/2025 06/26/25 | Price Changed | $254,900 | -1.9% | $296 / Sq Ft |
| 06/03/2025 06/03/25 | For Sale | $259,900 | -- | $302 / Sq Ft |
Tax History Compared to Growth
Tax History
| Year | Tax Paid | Tax Assessment Tax Assessment Total Assessment is a certain percentage of the fair market value that is determined by local assessors to be the total taxable value of land and additions on the property. | Land | Improvement |
|---|---|---|---|---|
| 2024 | $435 | $50,000 | $0 | $0 |
| 2023 | $448 | $50,000 | $0 | $0 |
| 2022 | $458 | $50,000 | $0 | $0 |
| 2021 | $467 | $50,000 | $0 | $0 |
| 2020 | $92 | $10,000 | $0 | $0 |
Agents Affiliated with this Home
-
Kalie Vowell Barnes

Seller's Agent in 2025
Kalie Vowell Barnes
RE/MAX
(270) 705-4701
79 Total Sales
-
Cheryl Roberts

Buyer's Agent in 2025
Cheryl Roberts
Markethouse Realty, PLLC
(270) 753-4870
199 Total Sales
Map
Source: Western Kentucky Regional MLS
MLS Number: 132182
APN: 061-0-0010-B
- 3403 State Route 121 S
- 280 Fox Rd
- 000 Neale Trail Unit Summerfield Subdivis
- 1946 Dodd Rd
- 1435 Cherry Corner Rd
- 226 Douglas Rd
- 000 Cherry Corner Rd Unit (Calloway Co. KY 22)
- 854 Murray-Paris Rd
- 94 West Dr
- 715 Shoemaker Rd
- 206 Back St
- 630 S 4th St
- 521 S 4th St
- 605 Sycamore St
- 701 Sycamore St
- 409 S 6th St
- 309 S 5th St Unit Corner of S 5th St &
- 101 Christian Ln
- 115 S 4th St
- 7 Christian Ln






