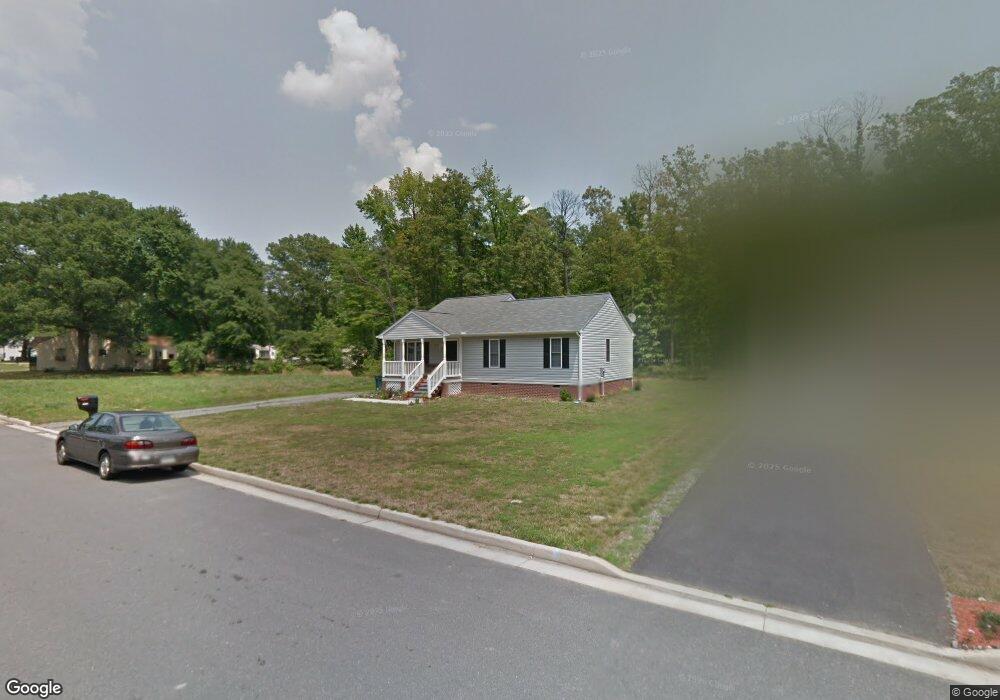4520 Summer St Henrico, VA 23075
Estimated Value: $305,000 - $315,000
3
Beds
1
Bath
1,236
Sq Ft
$249/Sq Ft
Est. Value
About This Home
This home is located at 4520 Summer St, Henrico, VA 23075 and is currently estimated at $308,080, approximately $249 per square foot. 4520 Summer St is a home located in Henrico County with nearby schools including Highland Springs Elementary School, Fairfield Middle School, and Highland Springs High School.
Ownership History
Date
Name
Owned For
Owner Type
Purchase Details
Closed on
Apr 27, 2010
Sold by
Leland Homes Inc
Bought by
Johnson Emma J
Current Estimated Value
Home Financials for this Owner
Home Financials are based on the most recent Mortgage that was taken out on this home.
Original Mortgage
$166,606
Outstanding Balance
$107,886
Interest Rate
4.37%
Mortgage Type
FHA
Estimated Equity
$200,194
Purchase Details
Closed on
Mar 10, 2010
Sold by
D N Cole Inc
Bought by
Leland Homes Inc
Home Financials for this Owner
Home Financials are based on the most recent Mortgage that was taken out on this home.
Original Mortgage
$166,606
Outstanding Balance
$107,886
Interest Rate
4.37%
Mortgage Type
FHA
Estimated Equity
$200,194
Create a Home Valuation Report for This Property
The Home Valuation Report is an in-depth analysis detailing your home's value as well as a comparison with similar homes in the area
Home Values in the Area
Average Home Value in this Area
Purchase History
| Date | Buyer | Sale Price | Title Company |
|---|---|---|---|
| Johnson Emma J | $172,360 | -- | |
| Leland Homes Inc | $50,000 | -- |
Source: Public Records
Mortgage History
| Date | Status | Borrower | Loan Amount |
|---|---|---|---|
| Open | Johnson Emma J | $166,606 | |
| Previous Owner | Leland Homes Inc | $1,000,000 |
Source: Public Records
Tax History Compared to Growth
Tax History
| Year | Tax Paid | Tax Assessment Tax Assessment Total Assessment is a certain percentage of the fair market value that is determined by local assessors to be the total taxable value of land and additions on the property. | Land | Improvement |
|---|---|---|---|---|
| 2025 | $2,421 | $261,800 | $32,500 | $229,300 |
| 2024 | $2,421 | $236,800 | $31,000 | $205,800 |
| 2023 | $2,036 | $236,800 | $31,000 | $205,800 |
| 2022 | $1,804 | $209,800 | $31,000 | $178,800 |
| 2021 | $1,662 | $172,300 | $24,500 | $147,800 |
| 2020 | $1,516 | $172,300 | $24,500 | $147,800 |
| 2019 | $1,453 | $165,100 | $21,500 | $143,600 |
| 2018 | $1,267 | $144,000 | $21,500 | $122,500 |
| 2017 | $1,253 | $142,400 | $21,500 | $120,900 |
| 2016 | $1,253 | $142,400 | $21,500 | $120,900 |
| 2015 | $1,283 | $145,800 | $42,000 | $103,800 |
| 2014 | $1,283 | $145,800 | $42,000 | $103,800 |
Source: Public Records
Map
Nearby Homes
- 503 S Holly Ave
- 304 E Jerald St
- 312 Sag Harbor Place
- 4 W Jerald St
- 260 Sag Harbor Ct
- 4307 Cottage Rose Ln
- 501 Sherilyn Dr
- 111 S Grove Ave
- 512 Besler Ln
- 936 Pleasant St
- 4 N Elm Ave
- 5454 Brandon Bluff Way
- 4813 Gilmour Rd
- 16 N Elm Ave
- 213 Meroyn Dr
- 111 N Mapleleaf Ave
- 235 Banks St
- 5303 Orinda Dr
- 4030 Oakleys Ln
- 15 N Battery St
- 4516 Summer St
- 4524 Summer St
- TWO Summer Ct
- 602 Summer Ct
- 4512 Summer St
- 601 S Kalmia Ave
- 603 S Kalmia Ave
- 4508 Summer St
- 604 Summer Ct
- 605 S Kalmia Ave
- 610 Summer Ct
- 517 S Kalmia Ave
- 300 South St
- 607 S Kalmia Ave
- 606 Summer Ct
- 304 South St
- 600 S Kalmia Ave
- 608 Summer Ct
- 604 S Kalmia Ave
- 220 South St
