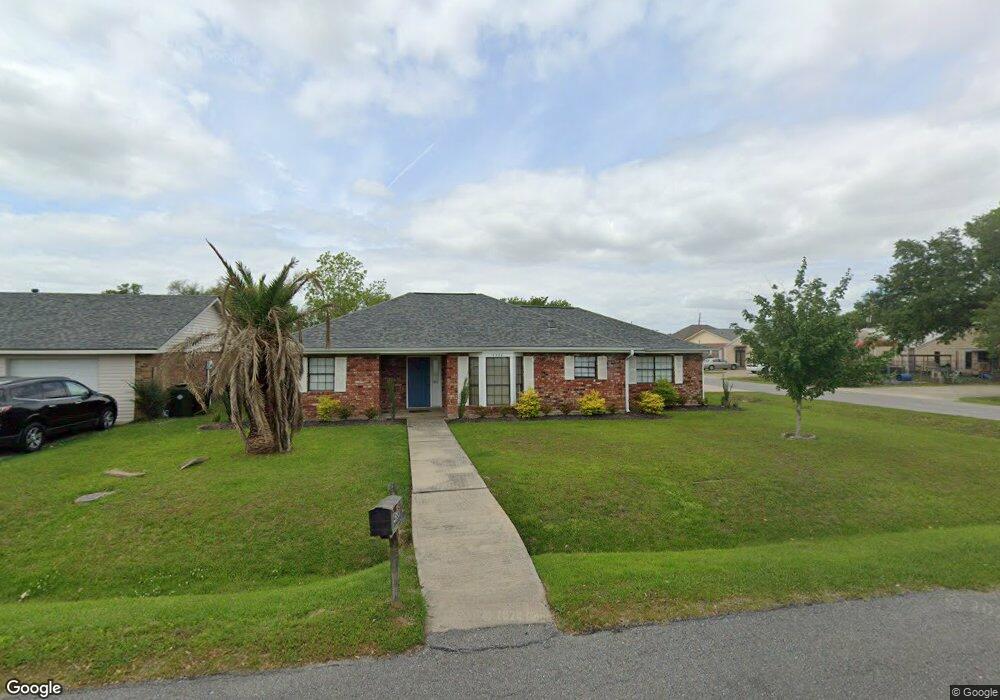4520 W Meadow Ln Lake Charles, LA 70605
Prien NeighborhoodEstimated Value: $184,000 - $228,000
Highlights
- Corner Lot
- High Ceiling
- Lawn
- A.A. Nelson Elementary School Rated A-
- Granite Countertops
- No HOA
About This Home
As of March 2024Adorable and updated ranch style home located in central Lake Charles. This exquisite residence embodies contemporary elegance while embracing the warmth of a charming neighborhood. This single-family home boasts 3 bedrooms and 2 bathrooms, offering spaciousness and comfort throughout. Majority of the home has been completely updated from the ceiling to the floor. Step outside to discover a serene backyard oasis, perfect for outdoor gatherings or quiet relaxation. Located in a sought-after neighborhood in Lake Charles, this home offers convenience with easy access to nearby amenities, schools, parks, and entertainment options! This home transformation is a must see. Flood zone x.
Home Details
Home Type
- Single Family
Est. Annual Taxes
- $920
Year Built
- 1979
Lot Details
- 0.27 Acre Lot
- Lot Dimensions are 145x81x145x81
- East Facing Home
- Privacy Fence
- Wood Fence
- Landscaped
- Corner Lot
- Lawn
- Front Yard
Home Design
- Updated or Remodeled
- Planned Development
- Brick Exterior Construction
- Slab Foundation
- Shingle Roof
Interior Spaces
- 1-Story Property
- High Ceiling
- Ceiling Fan
- Recessed Lighting
- Wood Burning Fireplace
- Double Pane Windows
- Bay Window
- Neighborhood Views
- Pull Down Stairs to Attic
- Washer and Electric Dryer Hookup
Kitchen
- Electric Oven
- Built-In Range
- Dishwasher
- Kitchen Island
- Granite Countertops
- Laminate Countertops
- Disposal
Bedrooms and Bathrooms
- Linen Closet
- Bathtub with Shower
- Separate Shower
- Exhaust Fan In Bathroom
Home Security
- Home Security System
- Fire and Smoke Detector
Parking
- Garage
- 2 Carport Spaces
- Side Facing Garage
- Garage Door Opener
- Driveway
- On-Street Parking
Outdoor Features
- Open Patio
- Shed
- Rear Porch
Schools
- Sjwelsh Middle School
- Barbe High School
Utilities
- Central Heating and Cooling System
- Water Heater
- Phone Available
- Cable TV Available
Additional Features
- Energy-Efficient Appliances
- City Lot
Community Details
- No Home Owners Association
- Sillwood Subdivision
Listing and Financial Details
- Tax Block 4
Ownership History
Purchase Details
Home Financials for this Owner
Home Financials are based on the most recent Mortgage that was taken out on this home.Purchase Details
Home Financials for this Owner
Home Financials are based on the most recent Mortgage that was taken out on this home.Purchase Details
Home Values in the Area
Average Home Value in this Area
Purchase History
| Date | Buyer | Sale Price | Title Company |
|---|---|---|---|
| Anstett Moria Lee | $223,000 | Southern Compass Title | |
| Smith Michael Sargent | $229,000 | None Listed On Document | |
| The Charles John Morrison And Robbie Ola | -- | None Available |
Property History
| Date | Event | Price | List to Sale | Price per Sq Ft | Prior Sale |
|---|---|---|---|---|---|
| 03/22/2024 03/22/24 | Sold | -- | -- | -- | |
| 02/19/2024 02/19/24 | Pending | -- | -- | -- | |
| 01/12/2024 01/12/24 | For Sale | $249,000 | +10.7% | $139 / Sq Ft | |
| 06/27/2022 06/27/22 | Sold | -- | -- | -- | View Prior Sale |
| 04/26/2022 04/26/22 | Pending | -- | -- | -- | |
| 04/26/2022 04/26/22 | For Sale | $225,000 | -- | $126 / Sq Ft |
Tax History Compared to Growth
Tax History
| Year | Tax Paid | Tax Assessment Tax Assessment Total Assessment is a certain percentage of the fair market value that is determined by local assessors to be the total taxable value of land and additions on the property. | Land | Improvement |
|---|---|---|---|---|
| 2024 | $920 | $15,920 | $3,780 | $12,140 |
| 2023 | $920 | $15,920 | $3,780 | $12,140 |
| 2022 | $927 | $15,920 | $3,780 | $12,140 |
| 2021 | $704 | $15,920 | $3,780 | $12,140 |
| 2020 | $1,403 | $14,560 | $3,630 | $10,930 |
| 2019 | $1,509 | $15,640 | $3,500 | $12,140 |
| 2018 | $902 | $15,640 | $3,500 | $12,140 |
| 2017 | $1,523 | $15,640 | $3,500 | $12,140 |
| 2016 | $1,166 | $15,640 | $3,500 | $12,140 |
| 2015 | $1,166 | $11,850 | $2,500 | $9,350 |
Map
Source: Southwest Louisiana Association of REALTORS®
MLS Number: SWL24000240
APN: 00541532
- 4545 W Meadow Ln
- 4549 Highland Dr
- 1525 W Autumnwood Ln
- 1305 W McNeese St
- 1220 Five Oaks Dr
- 4272 Holly Hill Ct
- 1107 Brown Ln
- 1221 Five Oaks Dr
- 4207 W Jevon Ln
- 4201 Alma Ln
- 1623 Mignonette Ln Unit A
- TBD Mignonette Ln
- TBD Southwood Dr
- 1119 Mobile St
- 4120 Alma Ln
- 4107 Oak Point Ln
- 929 Carondelet Dr
- 4539 Sale Ln
- 1723 N Tallowood Dr
- 1822 N Tallow Wood Dr
- 4526 W Meadow Ln
- 4517 W Meadow Ln
- 4532 W Meadow Ln
- 4521 W Meadow Ln
- 4515 W Meadow Ln
- 4533 W Meadow Ln
- 4538 W Meadow Ln
- 4509 W Meadow Ln
- 4539 W Meadow Ln
- 4544 W Meadow Ln
- 4524 Summerdale St
- 4522 Summerdale St
- 4520 Summerdale St
- 4528 Summerdale St
- 4503 W Meadow Ln
- 4530 Summerdale St
- 4532 Summerdale St
- 4518 Highland Dr
- 4524 Highland Dr
- 4534 Summerdale St
