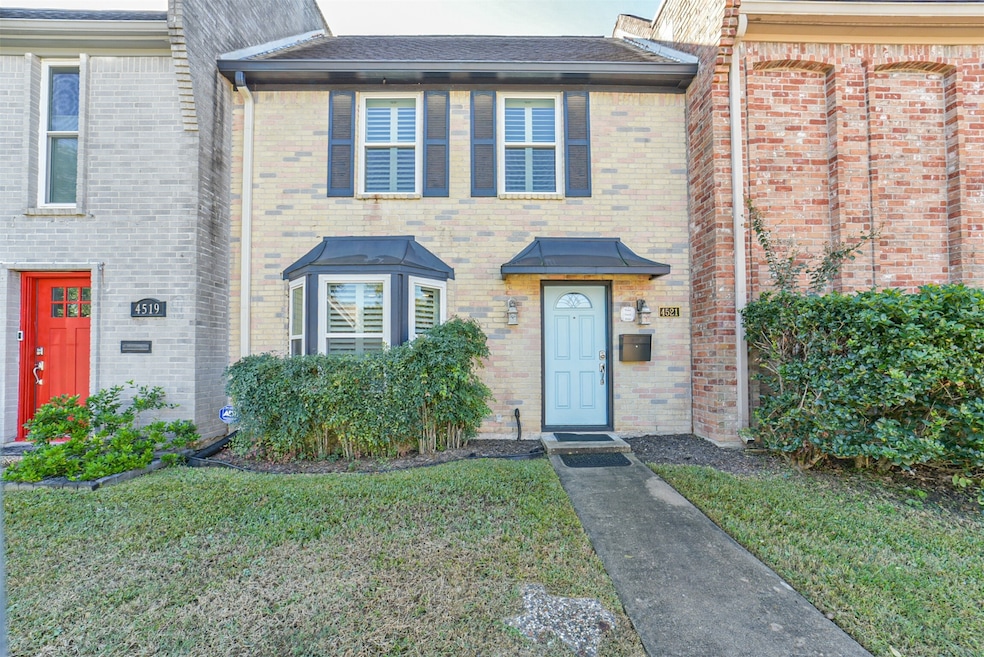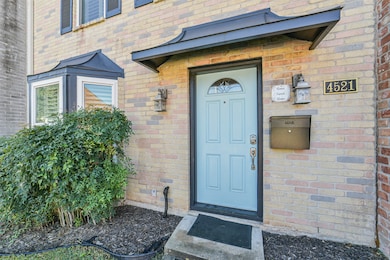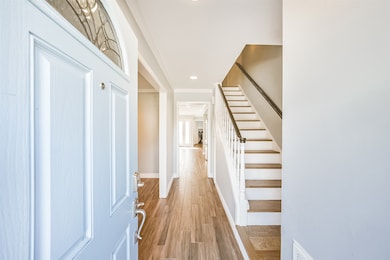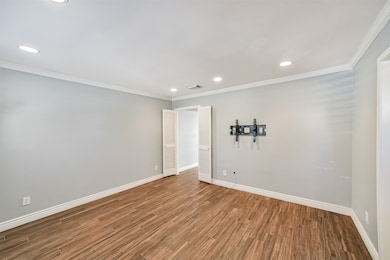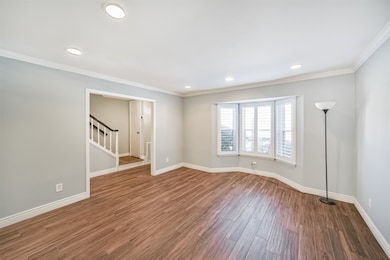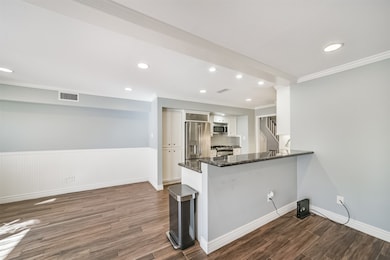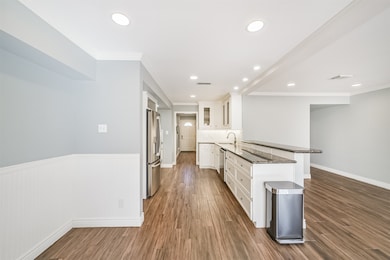4521 Acacia St Bellaire, TX 77401
Highlights
- In Ground Pool
- Engineered Wood Flooring
- Central Heating and Cooling System
- Bellaire High School Rated A
- Granite Countertops
- 3-minute walk to Vic Driscoll Park
About This Home
Charming Updated Townhome - Steps from Newcastle jogging trail, Evelyn's Park, Betsy's restaurant and more. Located in a quiet walkable Bellaire neighborhood just inside the loop. 5 miles to Medical Center and Galleria. Includes subdivision pool. Zoned to Herod Elementary and newly built Bellaire High School. Updated amenities include Nest Thermostats, Windows, Plumbing, Electrical, UV Light Air Purification System and Interior Finishes. Appliances Included: Gas Grill, Washer Dryer Combo, Refrigerator and Microwave. 2 Car Detached Garage with Storage Rack + Work Bench + Courtyard + Extra Storage Closets. Ample street parking for guests!
Townhouse Details
Home Type
- Townhome
Est. Annual Taxes
- $5,225
Year Built
- Built in 1972
Lot Details
- 1,800 Sq Ft Lot
- North Facing Home
Parking
- 2 Car Garage
Interior Spaces
- 1,808 Sq Ft Home
- 2-Story Property
Kitchen
- Gas Oven
- Gas Range
- Microwave
- Dishwasher
- Granite Countertops
- Disposal
Flooring
- Engineered Wood
- Stone
Bedrooms and Bathrooms
- 3 Bedrooms
Laundry
- Dryer
- Washer
Pool
- In Ground Pool
- Screen Enclosure
Schools
- Horn Elementary School
- Pershing Middle School
- Bellaire High School
Utilities
- Central Heating and Cooling System
- Heating System Uses Gas
Listing and Financial Details
- Property Available on 11/7/25
- Long Term Lease
Community Details
Overview
- Georgetown Square Subdivision
- Maintained Community
Recreation
- Community Pool
Pet Policy
- Call for details about the types of pets allowed
- Pet Deposit Required
Map
Source: Houston Association of REALTORS®
MLS Number: 11817550
APN: 1023810000011
- 4537 Live Oak St
- 106 Mctighe Dr
- 4560 Bellaire Blvd
- 4511 Merrie Ln
- 16 Boulevard Green
- 12 Boulevard Green
- 1117 Mulberry Ln
- 6903 Avenue B
- 112 White Dr
- 4416 Basswood Ln
- 4145 Byron St
- 4301 Jane St
- 4131 Byron St
- 918 Wildwood Ln
- 4312 Jonathan St
- 4134 Bellefontaine St
- 5609 Newcastle St
- 4434 Lula St
- 4625 Willow St
- 1013 Mulberry Ln
- 4560 Bellaire Blvd
- 116 White Dr
- 4426 Basswood Ln
- 4139 Bellaire Blvd Unit 141
- 4139 Bellaire Blvd
- 4507 Medinah Place
- 4301 Bissonnet St
- 5110 Academy St Unit 4
- 4611 Oakdale St
- 4036 Bellefontaine St Unit 9
- 4321 Jim St W
- 5808 Community Dr
- 4629 Cedar Oaks Ln
- 4002 Amherst St
- 4006 Lanark Ln
- 4624 Verone St
- 5454 Newcastle St
- 4807 Pin Oak Park
- 4306 Effie St
- 4626 Braeburn Dr
