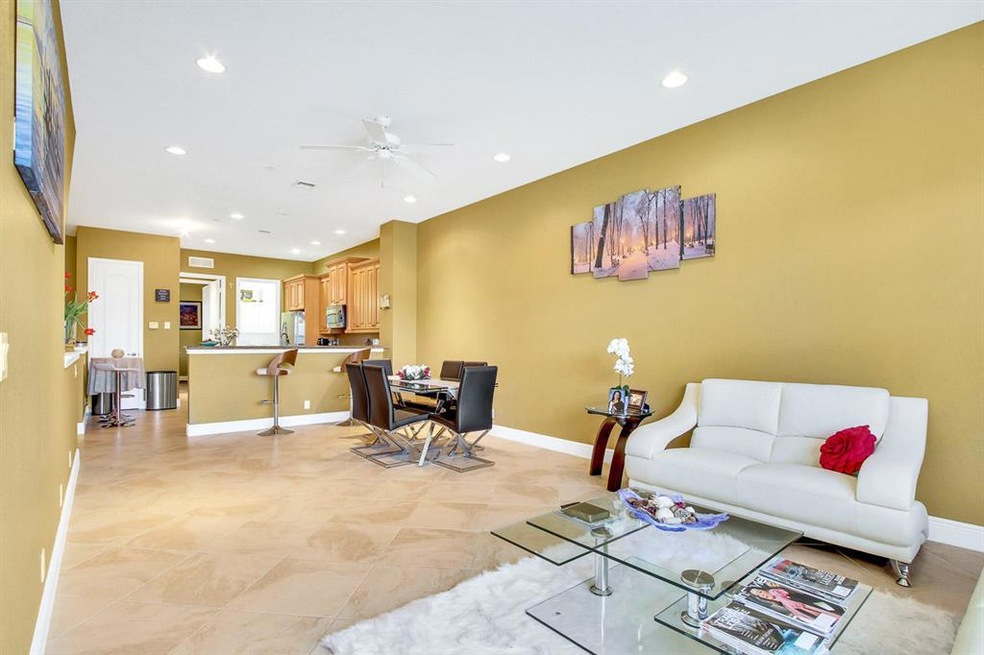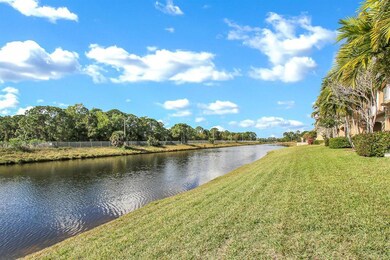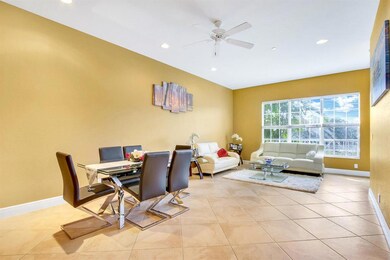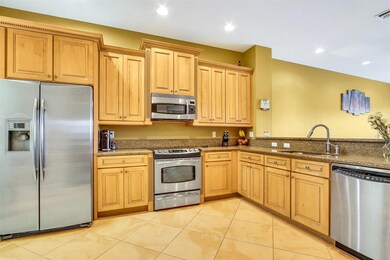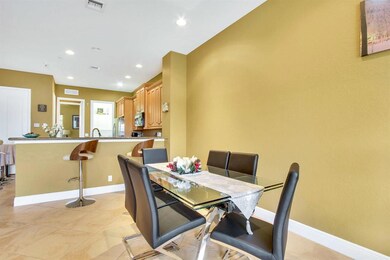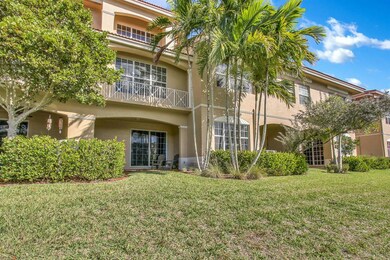
4521 Artesa Way S Palm Beach Gardens, FL 33418
Palm Beach Gardens North NeighborhoodHighlights
- Waterfront
- Canal Access
- Vaulted Ceiling
- William T. Dwyer High School Rated A-
- Clubhouse
- Roman Tub
About This Home
As of April 2025Here is your piece of paradise ''Cielo''! A little hidden gem located in Palm Beach Gardens. This gated community is built by Lennar and has only 155 homes. The home offers 3BR/3.5BA/2CG plus an office/den located on the first floor. Kitchen with stainless steel appliances and granite counter-tops opens to the living room with lots of natural light, breakfast bar and 42' cabinets. Second floor has a guest bedroom with a full bath. Top floor hosts the master bedroom that has 3 walk-in closets & large bath with double sinks, walk-in shower with frameless shower doors and Jacuzzi tub. The 2nd bedroom is bright and spacious & offers it's own bathroom. The home has wood floors in master bedroom and living area. Shows like a model!!!
Last Agent to Sell the Property
Marcie Kipper
Waterfront Properties & Club C Listed on: 02/08/2019
Last Buyer's Agent
Roi Danon
Century 21 Tenace Realty
Townhouse Details
Home Type
- Townhome
Est. Annual Taxes
- $6,012
Year Built
- Built in 2007
Lot Details
- 1,062 Sq Ft Lot
- Waterfront
- North Facing Home
- Sprinkler System
HOA Fees
- $267 Monthly HOA Fees
Parking
- 2 Car Attached Garage
- Garage Door Opener
- Driveway
- Guest Parking
Home Design
- Barrel Roof Shape
Interior Spaces
- 2,274 Sq Ft Home
- 3-Story Property
- Vaulted Ceiling
- Ceiling Fan
- Entrance Foyer
- Family Room
- Dining Room
- Open Floorplan
- Den
- Sun or Florida Room
- Water Views
- Security Gate
Kitchen
- Breakfast Area or Nook
- Electric Range
- Microwave
- Dishwasher
- Disposal
Flooring
- Wood
- Carpet
- Ceramic Tile
Bedrooms and Bathrooms
- 3 Bedrooms
- Split Bedroom Floorplan
- Walk-In Closet
- Roman Tub
Laundry
- Laundry Room
- Dryer
- Washer
Outdoor Features
- Canal Access
Utilities
- Central Heating and Cooling System
- Cable TV Available
Listing and Financial Details
- Assessor Parcel Number 52424125170c40030
Community Details
Overview
- Association fees include common areas, cable TV, insurance, ground maintenance, maintenance structure, parking, pool(s), security, trash
- 156 Units
- Cielo Subdivision
Amenities
- Clubhouse
Recreation
- Community Pool
- Trails
Security
- Impact Glass
- Fire and Smoke Detector
- Fire Sprinkler System
Ownership History
Purchase Details
Home Financials for this Owner
Home Financials are based on the most recent Mortgage that was taken out on this home.Purchase Details
Home Financials for this Owner
Home Financials are based on the most recent Mortgage that was taken out on this home.Purchase Details
Home Financials for this Owner
Home Financials are based on the most recent Mortgage that was taken out on this home.Purchase Details
Home Financials for this Owner
Home Financials are based on the most recent Mortgage that was taken out on this home.Purchase Details
Similar Homes in Palm Beach Gardens, FL
Home Values in the Area
Average Home Value in this Area
Purchase History
| Date | Type | Sale Price | Title Company |
|---|---|---|---|
| Warranty Deed | $572,850 | Delray Beach Title | |
| Warranty Deed | $572,850 | Delray Beach Title | |
| Warranty Deed | $375,000 | Founders Title | |
| Quit Claim Deed | -- | Title Agent | |
| Warranty Deed | $335,000 | Ally Parker Brown Title Ins | |
| Special Warranty Deed | $322,944 | North American Title Company |
Mortgage History
| Date | Status | Loan Amount | Loan Type |
|---|---|---|---|
| Open | $272,850 | New Conventional | |
| Closed | $272,850 | New Conventional | |
| Previous Owner | $468,050 | FHA | |
| Previous Owner | $357,890 | FHA | |
| Previous Owner | $362,484 | FHA | |
| Previous Owner | $322,165 | FHA | |
| Previous Owner | $150,000 | New Conventional | |
| Previous Owner | $250,000 | Credit Line Revolving |
Property History
| Date | Event | Price | Change | Sq Ft Price |
|---|---|---|---|---|
| 04/16/2025 04/16/25 | Sold | $576,000 | -3.8% | $253 / Sq Ft |
| 03/19/2025 03/19/25 | Pending | -- | -- | -- |
| 01/29/2025 01/29/25 | For Sale | $599,000 | +59.7% | $263 / Sq Ft |
| 11/15/2019 11/15/19 | Sold | $375,000 | -3.2% | $165 / Sq Ft |
| 10/16/2019 10/16/19 | Pending | -- | -- | -- |
| 02/08/2019 02/08/19 | For Sale | $387,500 | +15.7% | $170 / Sq Ft |
| 04/16/2015 04/16/15 | Sold | $335,000 | -3.9% | $142 / Sq Ft |
| 03/17/2015 03/17/15 | Pending | -- | -- | -- |
| 02/02/2015 02/02/15 | For Sale | $348,500 | -- | $147 / Sq Ft |
Tax History Compared to Growth
Tax History
| Year | Tax Paid | Tax Assessment Tax Assessment Total Assessment is a certain percentage of the fair market value that is determined by local assessors to be the total taxable value of land and additions on the property. | Land | Improvement |
|---|---|---|---|---|
| 2024 | $5,522 | $335,177 | -- | -- |
| 2023 | $5,410 | $325,415 | $0 | $0 |
| 2022 | $5,384 | $315,937 | $0 | $0 |
| 2021 | $5,417 | $306,735 | $0 | $0 |
| 2020 | $5,374 | $302,500 | $0 | $302,500 |
| 2019 | $6,255 | $302,500 | $0 | $302,500 |
| 2018 | $6,012 | $297,500 | $0 | $297,500 |
| 2017 | $6,049 | $293,500 | $0 | $0 |
| 2016 | $6,069 | $287,500 | $0 | $0 |
| 2015 | $3,983 | $220,281 | $0 | $0 |
| 2014 | $4,018 | $218,533 | $0 | $0 |
Agents Affiliated with this Home
-
Sherri Albin

Seller's Agent in 2025
Sherri Albin
United Realty Group Inc.
(561) 929-9269
1 in this area
25 Total Sales
-
Joanna Maud
J
Buyer's Agent in 2025
Joanna Maud
Realty ONE Group Innovation
(561) 749-9096
1 in this area
36 Total Sales
-
M
Seller's Agent in 2019
Marcie Kipper
Waterfront Properties & Club C
-
R
Buyer's Agent in 2019
Roi Danon
Century 21 Tenace Realty
-
Roi Danon

Buyer's Agent in 2019
Roi Danon
Century 21 Tenace Realty Inc
(954) 650-3768
121 Total Sales
-
Lea Taylor
L
Seller's Agent in 2015
Lea Taylor
LPT Realty, LLC
(561) 410-9356
4 Total Sales
Map
Source: BeachesMLS
MLS Number: R10503042
APN: 52-42-41-25-17-0C4-0030
- 4808 Sawgrass Breeze Dr
- 4557 Artesa Way S
- 5103 Artesa Way W
- 5119 Artesa Way W
- 1439 Barlow Ct
- 1438 Barlow Ct
- 4851 Bonsai Cir Unit 215
- 4941 Bonsai Cir Unit 211
- 4891 Bonsai Cir Unit 105
- 6204 Myrtlewood Cir W
- Scarlett Plan at The Reserve at Eastpointe - Signature
- Whitestone Plan at The Reserve at Eastpointe - Signature
- Prestige Plan at The Reserve at Eastpointe - Signature
- Coral Plan at The Reserve at Eastpointe - Signature
- Brixton Plan at The Reserve at Eastpointe - Signature
- 4302 Myrtlewood Cir E
- 1913 Flower Dr
- 3205 Myrtlewood Cir E Unit 3205
- 5306 Myrtlewood Cir E
- 1150 Faulkner Terrace
