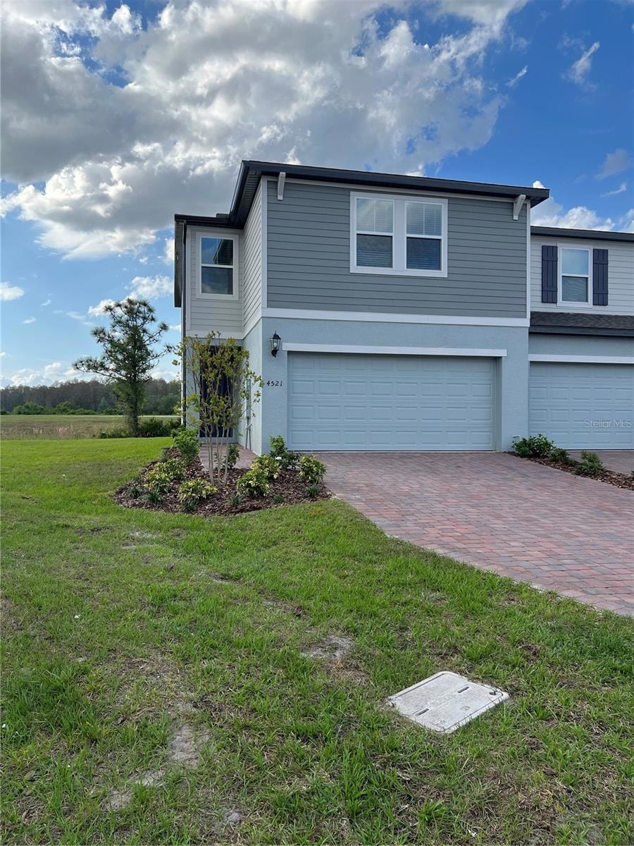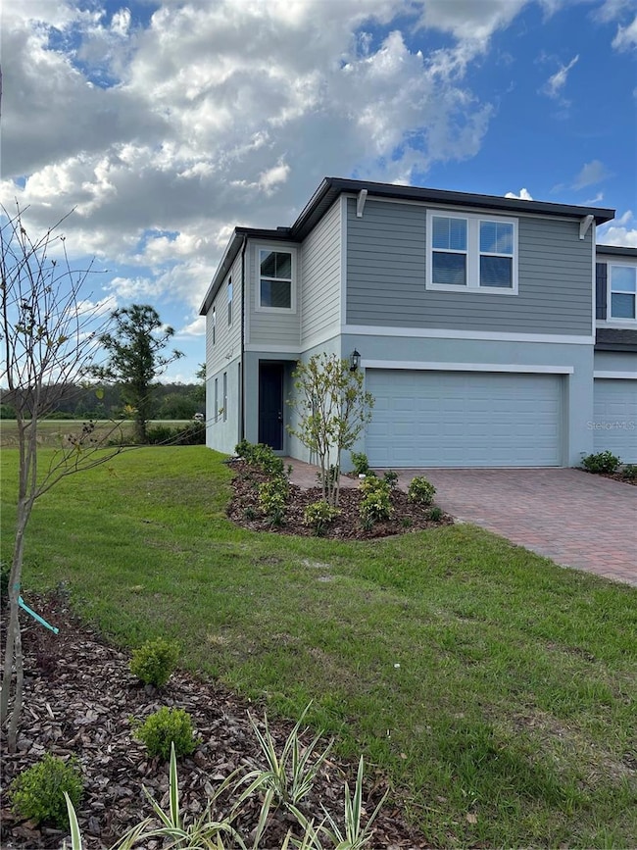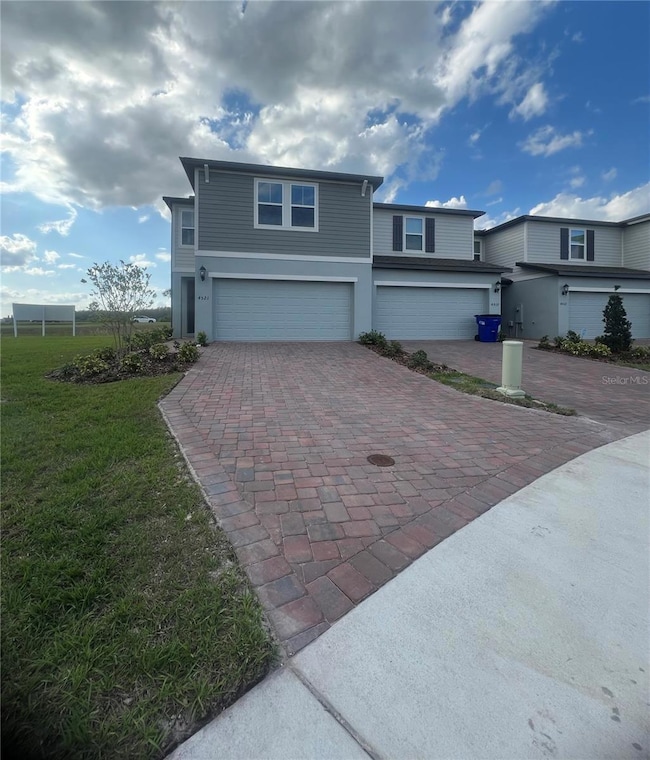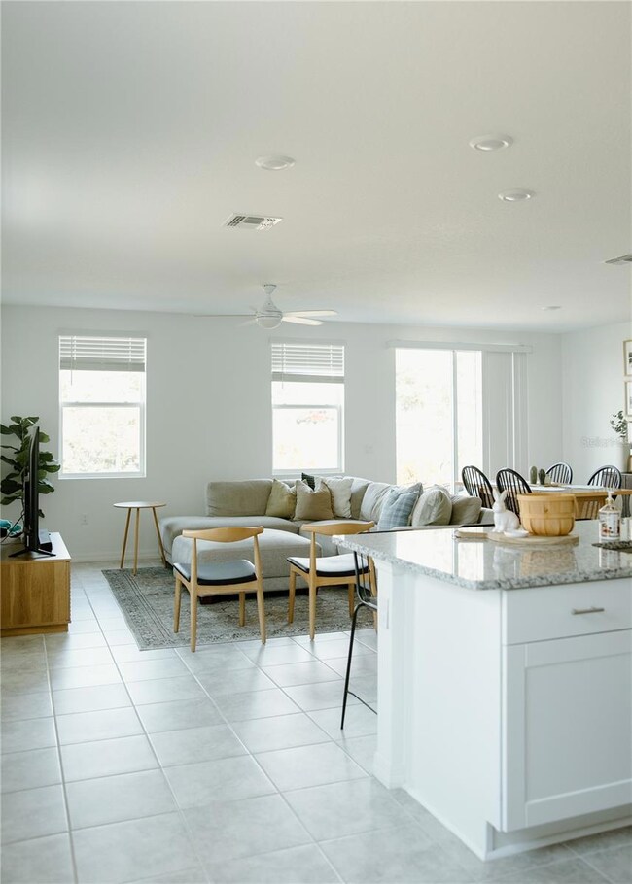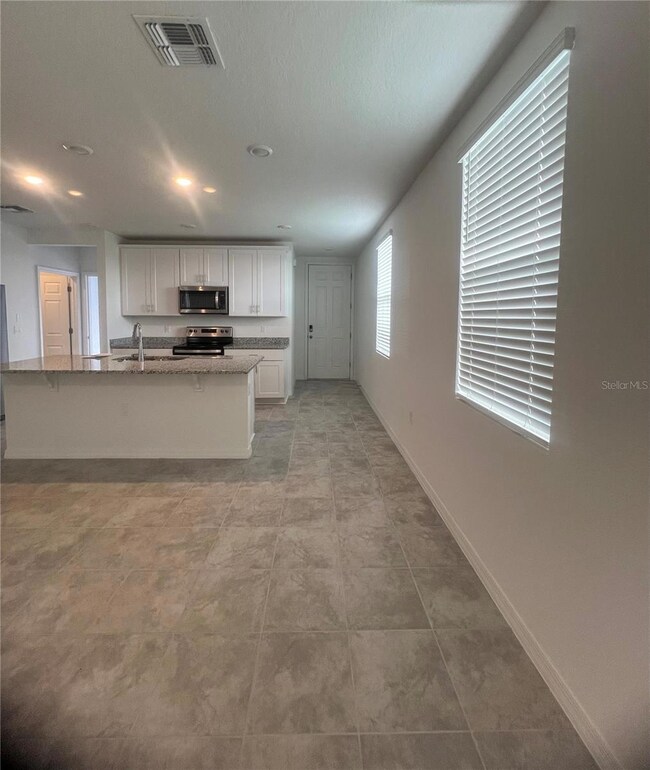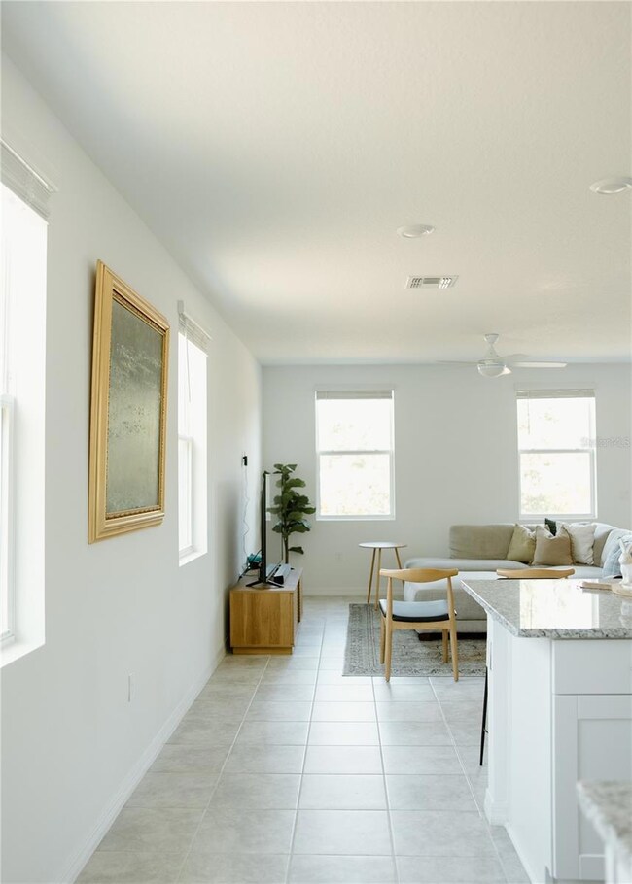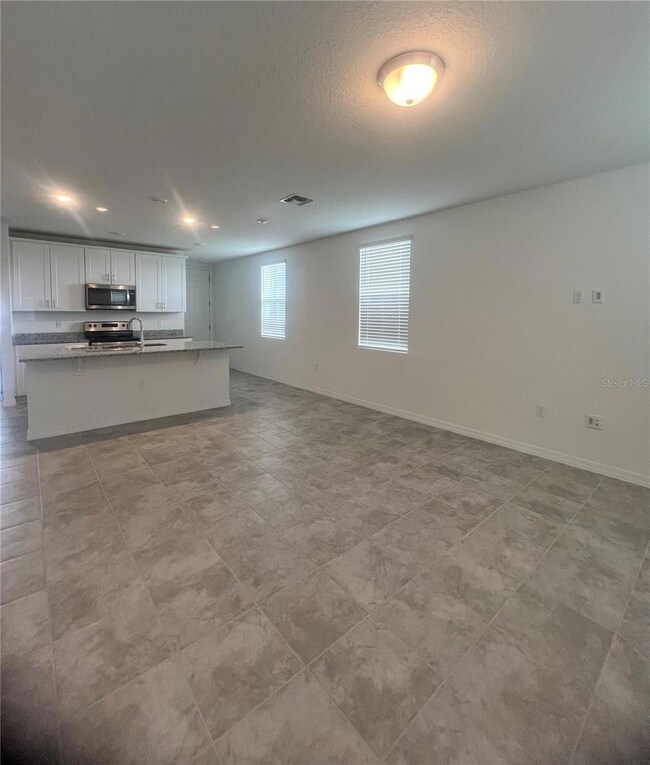4521 Burrowing Owl Loop Saint Cloud, FL 34772
Canoe Creek NeighborhoodHighlights
- New Construction
- Great Room
- 2 Car Attached Garage
- Open Floorplan
- Community Pool
- Walk-In Closet
About This Home
Beautiful corner townhome in the community of The Meadow at Crossprairie. This 3 bedroom 2 1/2 bath and 2 cars garagem, tile flooring on the main floor, large kitchen island overlooking the family room, stone counter tops and stainless steel appliances. Loft area , bedrooms and laundry room. Primary bedroom with walk-in closet, ensuite with double vanity and walk-in shower. Located within minutes of the FL Turnpike, Great opportunity to rent a new house!!!!
Listing Agent
WRA BUSINESS & REAL ESTATE Brokerage Phone: 407-512-1008 License #3266241 Listed on: 06/19/2025
Townhouse Details
Home Type
- Townhome
Est. Annual Taxes
- $1,493
Year Built
- Built in 2023 | New Construction
Lot Details
- 6,098 Sq Ft Lot
Parking
- 2 Car Attached Garage
Home Design
- Bi-Level Home
Interior Spaces
- 1,640 Sq Ft Home
- Open Floorplan
- Window Treatments
- Great Room
- Combination Dining and Living Room
Kitchen
- Microwave
- Dishwasher
Bedrooms and Bathrooms
- 3 Bedrooms
- Primary Bedroom Upstairs
- Walk-In Closet
Laundry
- Laundry Room
- Dryer
- Washer
Utilities
- Central Heating and Cooling System
- Electric Water Heater
Listing and Financial Details
- Residential Lease
- Property Available on 6/18/25
- The owner pays for trash collection
- 12-Month Minimum Lease Term
- $40 Application Fee
- Assessor Parcel Number 21-26-30-3646-0001-7910
Community Details
Overview
- Property has a Home Owners Association
- Homeriver Group Orlando Association
- The Meadow At Crossprairie Subdivision
Recreation
- Community Playground
- Community Pool
Pet Policy
- Pet Size Limit
- 1 Pet Allowed
- $300 Pet Fee
- Small pets allowed
Map
Source: Stellar MLS
MLS Number: O6318737
APN: 21-26-30-3646-0001-7910
- 4736 Homestead Trail
- 4720 Homestead Trail
- 4716 Homestead Trail
- 5109 Barombi Bend
- 4704 Homestead Trail
- 5045 Rain Shadow Dr
- 4605 Homestead Trail
- 5165 Barombi Bend
- 5209 Barombi Bend
- 4071 Malawi Trail
- 4675 Sidesaddle Trail
- 4770 Cypress Forest Ln
- 4878 Zion Dr
- 4901 Culdesac Ct
- 4910 Culdesac Ct
- 3038 Elbib Dr
- 2801 Palmyra Ct
- 2924 Jebidiah Loop
- 2731 Cypress Tree Trail
- 2691 Cypress Tree Trail
