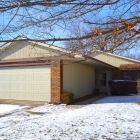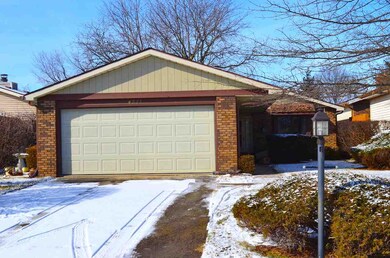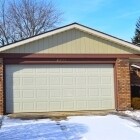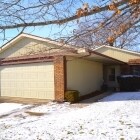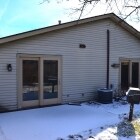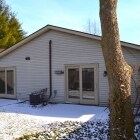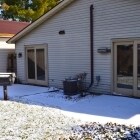
4521 E Shenandoah Cir Fort Wayne, IN 46835
Arlington Park NeighborhoodHighlights
- Golf Course Community
- Clubhouse
- Ranch Style House
- Primary Bedroom Suite
- Vaulted Ceiling
- Community Pool
About This Home
As of November 2021The price stated on this property is the assessed tax value (as a guideline). This property is being sold at public auction on Tuesday, March 13, 2018. Auction begins at 4:30 p.m. (Real estate to sell at 6:00 p.m.). This property may sell for more or less than the assessed value, depending on the outcome of the auction bidding. Charming 3 bedroom, 2 full bath home w/ attached 2 car garage in Arlington Park. SELLS ABSOLUTE, NO RESERVE, SELLS REGARDLESS OF PRICE! This home offers a nice master suite, living room vaulted ceilings and private backyard with 2 patios. Located in Arlington Park, this community has plenty to offer with their club house, banquet facilities, multiple swimming pools, tennis courts, golf course, playgrounds and walking paths that travel throughout community. Great northeast location between Stellhorn & St. Joe, the property is minutes from schools, churches and all the amenities in the Chapel Ridge Shopping Center.
Home Details
Home Type
- Single Family
Est. Annual Taxes
- $941
Year Built
- Built in 1980
Lot Details
- 4,918 Sq Ft Lot
- Lot Dimensions are 40 x 123
- Picket Fence
- Wood Fence
- Landscaped
- Level Lot
HOA Fees
- $55 Monthly HOA Fees
Parking
- 2 Car Attached Garage
- Garage Door Opener
- Driveway
Home Design
- Ranch Style House
- Brick Exterior Construction
- Slab Foundation
- Poured Concrete
- Shingle Roof
- Asphalt Roof
- Wood Siding
Interior Spaces
- 1,446 Sq Ft Home
- Beamed Ceilings
- Vaulted Ceiling
- Fireplace With Gas Starter
- Living Room with Fireplace
- Laundry on main level
Kitchen
- Eat-In Kitchen
- Laminate Countertops
Flooring
- Carpet
- Tile
- Vinyl
Bedrooms and Bathrooms
- 2 Bedrooms
- Primary Bedroom Suite
- Cedar Closet
- 2 Full Bathrooms
- Bathtub with Shower
- Separate Shower
Attic
- Storage In Attic
- Pull Down Stairs to Attic
Utilities
- Central Air
- Heating System Uses Gas
Additional Features
- Covered patio or porch
- Suburban Location
Listing and Financial Details
- Assessor Parcel Number 02-08-23-457-003.000-072
Community Details
Recreation
- Golf Course Community
- Community Playground
- Community Pool
Additional Features
- Clubhouse
Ownership History
Purchase Details
Home Financials for this Owner
Home Financials are based on the most recent Mortgage that was taken out on this home.Purchase Details
Home Financials for this Owner
Home Financials are based on the most recent Mortgage that was taken out on this home.Purchase Details
Home Financials for this Owner
Home Financials are based on the most recent Mortgage that was taken out on this home.Purchase Details
Similar Homes in Fort Wayne, IN
Home Values in the Area
Average Home Value in this Area
Purchase History
| Date | Type | Sale Price | Title Company |
|---|---|---|---|
| Warranty Deed | $185,000 | Centrurion Land Title Inc | |
| Deed | $134,900 | -- | |
| Deed | $134,900 | Trademark Title Co | |
| Trustee Deed | $75,000 | Metropolitan Title Of Indian | |
| Interfamily Deed Transfer | -- | -- |
Mortgage History
| Date | Status | Loan Amount | Loan Type |
|---|---|---|---|
| Open | $179,450 | New Conventional | |
| Previous Owner | $119,000 | New Conventional | |
| Previous Owner | $117,826 | FHA | |
| Previous Owner | $30,000 | Commercial |
Property History
| Date | Event | Price | Change | Sq Ft Price |
|---|---|---|---|---|
| 11/12/2021 11/12/21 | Sold | $185,000 | +2.8% | $128 / Sq Ft |
| 10/02/2021 10/02/21 | Pending | -- | -- | -- |
| 09/29/2021 09/29/21 | For Sale | $179,900 | +33.4% | $124 / Sq Ft |
| 08/10/2018 08/10/18 | Sold | $134,900 | -0.1% | $93 / Sq Ft |
| 07/18/2018 07/18/18 | Pending | -- | -- | -- |
| 07/18/2018 07/18/18 | For Sale | $135,000 | +75.6% | $93 / Sq Ft |
| 04/17/2018 04/17/18 | Sold | $76,875 | -20.9% | $53 / Sq Ft |
| 03/13/2018 03/13/18 | Pending | -- | -- | -- |
| 02/07/2018 02/07/18 | For Sale | $97,200 | -- | $67 / Sq Ft |
Tax History Compared to Growth
Tax History
| Year | Tax Paid | Tax Assessment Tax Assessment Total Assessment is a certain percentage of the fair market value that is determined by local assessors to be the total taxable value of land and additions on the property. | Land | Improvement |
|---|---|---|---|---|
| 2024 | $1,720 | $178,700 | $20,200 | $158,500 |
| 2022 | $1,667 | $150,500 | $20,200 | $130,300 |
| 2021 | $1,385 | $128,300 | $14,200 | $114,100 |
| 2020 | $1,199 | $114,900 | $14,200 | $100,700 |
| 2019 | $1,187 | $111,900 | $14,200 | $97,700 |
| 2018 | $1,078 | $105,000 | $14,200 | $90,800 |
| 2017 | $1,056 | $97,200 | $14,200 | $83,000 |
| 2016 | $946 | $92,600 | $14,200 | $78,400 |
| 2014 | $793 | $85,700 | $14,200 | $71,500 |
| 2013 | $781 | $85,800 | $14,200 | $71,600 |
Agents Affiliated with this Home
-

Seller's Agent in 2021
Mary Douglass
The Douglass Home Team, LLC
(260) 417-5874
2 in this area
198 Total Sales
-

Buyer's Agent in 2021
Becky McArdle
RE/MAX
(260) 440-1899
1 in this area
56 Total Sales
-

Seller's Agent in 2018
April West
Scheerer McCulloch Real Estate
(260) 415-1197
2 in this area
295 Total Sales
-

Seller's Agent in 2018
Tim McCulloch
Scheerer McCulloch Real Estate
(260) 740-6429
4 in this area
352 Total Sales
-
J
Buyer's Agent in 2018
James Costa
CENTURY 21 Bradley Realty, Inc
Map
Source: Indiana Regional MLS
MLS Number: 201804571
APN: 02-08-23-457-003.000-072
- 8304 Lamplighter Ct
- 4725 Montcalm Ct
- 4728 Raleigh Ct
- 4124 Cadena Ln
- 4021 San Pedro Dr
- 4515 Hartford Dr
- 8918 Orchard View Ct
- 9221 Valley Forge Place
- 8825 Gateview Dr
- 8805 Fortuna Way
- 7751 Stellhorn Rd
- 9619 Maysville Rd
- 7617 Arabian Ct
- 5221 Willowwood Ct
- 5321 W Arlington Park Blvd
- 3905 Nantucket Dr
- 8219 Santa fe Trail
- 9421 Mill Ridge Run
- 3521 Utah Dr
- 3517 Casa Grande Dr
