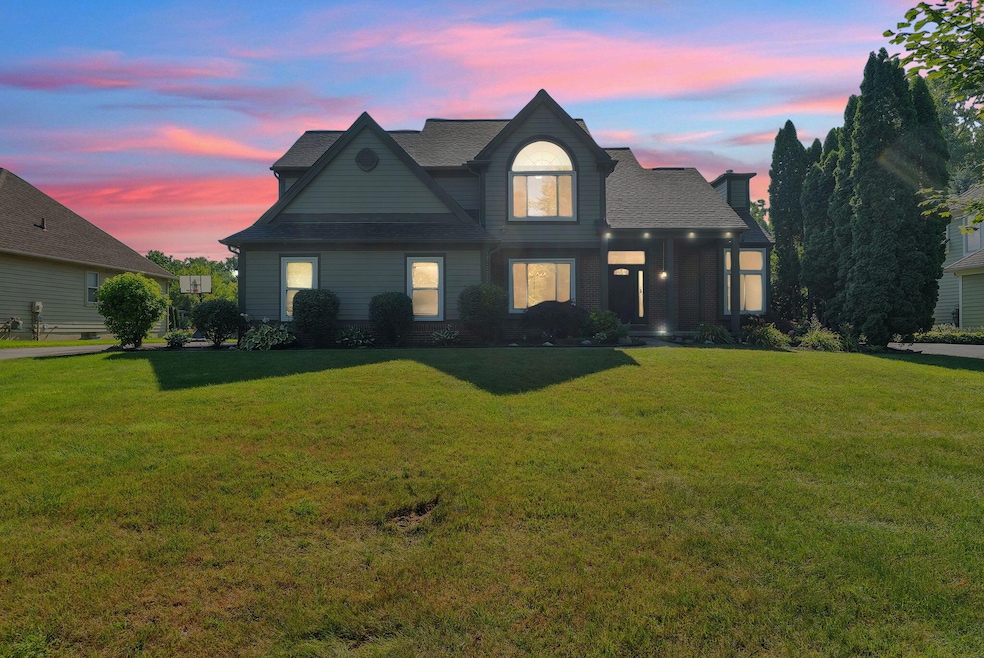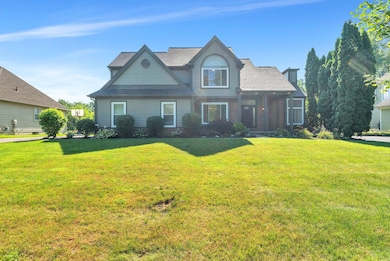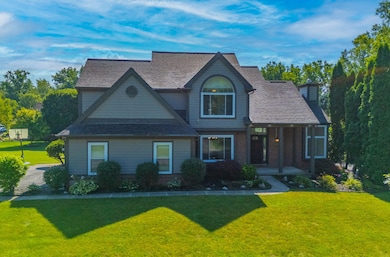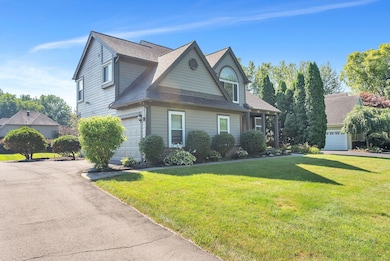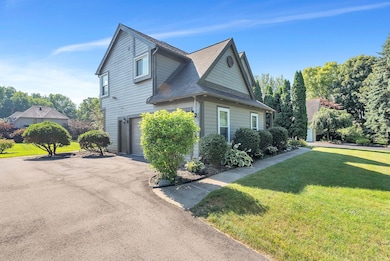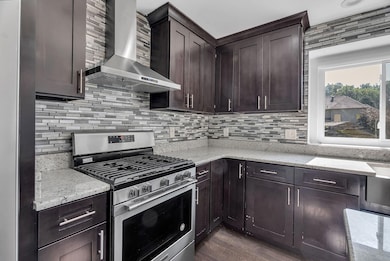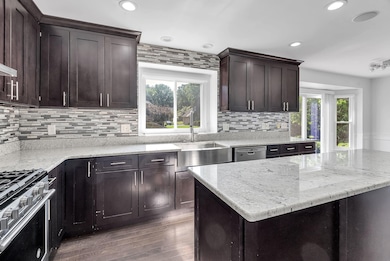4521 Links Ct Unit 35 Ann Arbor, MI 48108
Stonebridge NeighborhoodHighlights
- Golf Course Community
- Home fronts a pond
- Patio
- Heritage School Rated A
- 2 Car Attached Garage
- Forced Air Heating and Cooling System
About This Home
Welcome to Stonebridge! This impeccably updated and beautifully maintained home nestled in one of Ann Arbor's most coveted golf course communities is MOVE-IN-READY! With 3 bedrooms and, 4-bathrooms, this gem offers the perfect blend of style, function, and location. Step inside to find a sun-drenched, open-concept main level freshly painted and thoughtfully designed for modern living. The chef's kitchen seamlessly transitions into spacious living and dining areas—ideal for entertaining or cozy evenings at home. A fully finished basement with sleek epoxy floors, a half bath, and finished drywall—perfect for a home theater, fitness zone, or guest retreat. Upstairs, the generous bedrooms offer restful privacy, while the primary suite provides a serene escape with an en suite bath and walk-in closet. Located within top-rated Saline Schools and offering the benefit of lower Pittsfield Township taxes, this home delivers premium value. Enjoy peaceful cul-de-sac living surrounded by nature and manicured fairwaysall just 10 minutes from downtown Ann Arbor, University of Michigan, and Michigan Medicine. Whether you're teeing off at Stonebridge Golf Club, commuting with ease, or simply enjoying the serenity of your private yard, this home is a rare find in one of the area's most desirable neighborhoods!
Home Details
Home Type
- Single Family
Est. Annual Taxes
- $12,037
Year Built
- Built in 1999
Lot Details
- 0.33 Acre Lot
- Home fronts a pond
Parking
- 2 Car Attached Garage
- Off-Street Parking
Interior Spaces
- 2,682 Sq Ft Home
- 2-Story Property
- Basement Fills Entire Space Under The House
Kitchen
- Gas Range
- Microwave
- Dishwasher
- Disposal
Bedrooms and Bathrooms
- 3 Bedrooms
Laundry
- Laundry on main level
- Dryer
- Washer
Outdoor Features
- Patio
- Play Equipment
Schools
- Harvest Elementary School
- Saline Middle School
- Saline High School
Utilities
- Forced Air Heating and Cooling System
- Heating System Uses Natural Gas
- Water Softener
Listing and Financial Details
- Tenant pays for a/c, cable/satellite, electric, heat, internet access, lawn/yard care, sewer, snow removal, water
- The owner pays for association fees, taxes
Community Details
Overview
- Property has a Home Owners Association
- Association fees include snow removal
- Stonebridge Subdivision
Recreation
- Golf Course Community
Pet Policy
- Call for details about the types of pets allowed
Map
Source: Southwestern Michigan Association of REALTORS®
MLS Number: 25034645
APN: 12-18-303-035
- 4641 Cottonwood Dr
- 2724 Aspen Ct Unit 13
- 2641 Aspen Rd
- 2736 Aspen Ct Unit 9
- 4878 Lone Oak Ct Unit 20
- 4364 Lake Forest Dr E
- 2477 Winged Foot Ct Unit 10
- 0000 Ann Arbor-Saline Rd
- 1718 Bent Pine Ct Unit 37
- 5060 Oak Tree Ct Unit 132
- 5401 Pinnacle Ct Unit 32
- 4411 Ann Arbor Saline Rd
- 5449 Countryside Dr
- 1057 Overlook Ct
- 1053 Overlook Ct
- 1055 Overlook Ct
- 3592 Great Falls Cir Unit 43
- 3607 Bent Trail Dr
- 5206 Village Rd
- 3561 Meadow Grove Trail
- 3598 Bent Trail Dr Unit 63
- 3300 Ann Arbor Saline Rd
- 1522 Oakfield Dr Unit 212
- 1354 Fox Pointe Cir
- 1315 Oak Valley Dr
- 1376 Heatherwood Ln
- 1324 Heatherwood Ln
- 3253 Lohr Rd
- 2400 Rockport Ct Unit 36
- 650 Waymarket Dr
- 3000 Signature Blvd
- 2934 Signature Blvd
- 1550 Brookfield Dr
- 2555 Oak Valley Dr
- 5559 E Spaniel Dr
- 5561 E Spaniel Dr
- 226 W Oakbrook Dr Unit 40
- 119 W Oakbrook Dr Unit 20
- 225 Briarcrest Dr Unit 199
- 275 Harbor Way
