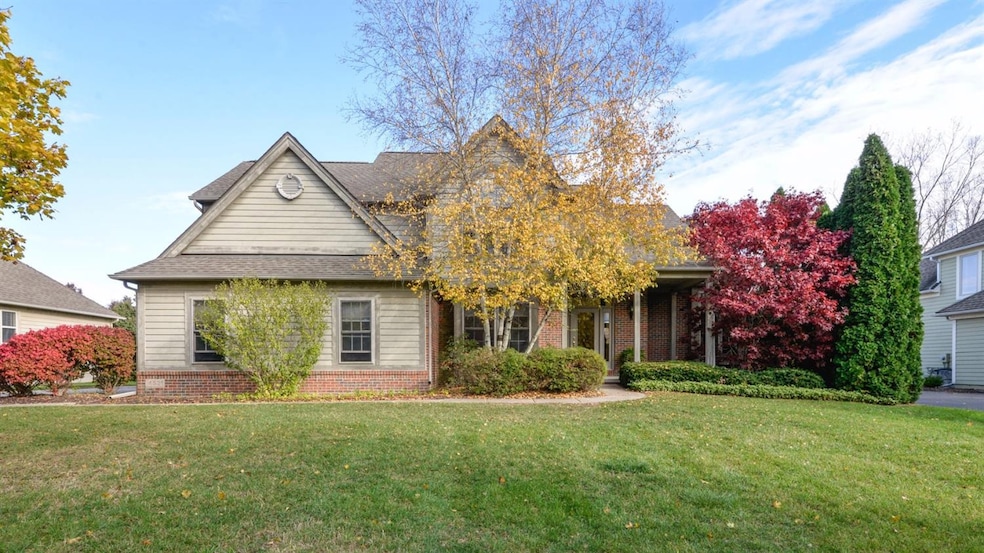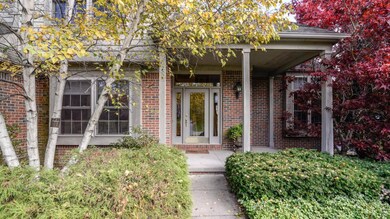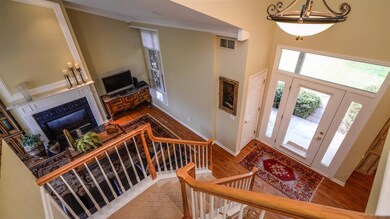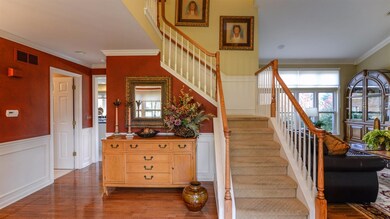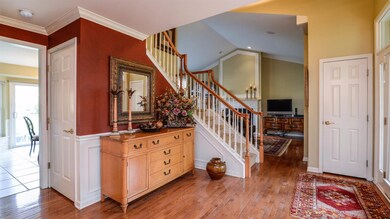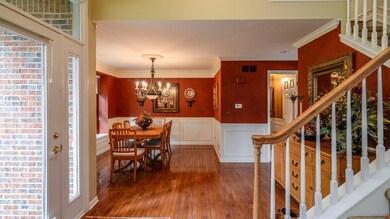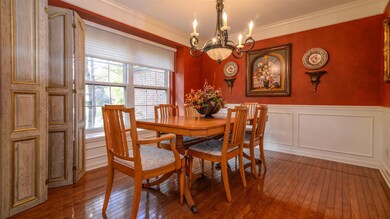
4521 Links Ct Ann Arbor, MI 48108
Stonebridge NeighborhoodHighlights
- Golf Course Community
- Contemporary Architecture
- Wood Flooring
- Heritage School Rated A
- Vaulted Ceiling
- Breakfast Area or Nook
About This Home
As of March 2018Be a part of one of Ann Arbor's premier golf course communities at this spacious Links at Stonebridge home! This contemporary features a well-thought-out and open floor plan. Enter in through the 2-story foyer which opens to a formal dining room space on the left, and a vaulted living room with gas fireplace and hardwood floor on the right. The bright eat-in kitchen boasts a tile floor, on-trend white cabinets, granite counters and sliding doors to the patio. Upstairs is the luxurious master suite which features a private study, vaulted ceiling, hardwood floor, and spa-like bath. Two additional bedrooms and full bath also on second floor. Enjoy quiet views from the expansive patio off the back of the house. This prestigious community is situated in the Saline School District and is close to not only downtown Saline, but also downtown Ann Arbor! This nicely landscaped community has a children's play area and walking trails. House being sold as is. Cash only. Schedule a showing today!, Primary Bath, Rec Room: Space
Last Agent to Sell the Property
Keller Williams Ann Arbor Mrkt License #6501205750 Listed on: 02/06/2018

Last Buyer's Agent
No Member
Non Member Sales
Home Details
Home Type
- Single Family
Est. Annual Taxes
- $7,495
Year Built
- Built in 1999
Lot Details
- 0.33 Acre Lot
- Property fronts a private road
- Sprinkler System
- Property is zoned RI, RI
HOA Fees
- $93 Monthly HOA Fees
Home Design
- Contemporary Architecture
- Brick Exterior Construction
Interior Spaces
- 2,171 Sq Ft Home
- 2-Story Property
- Vaulted Ceiling
- Ceiling Fan
- Gas Log Fireplace
- Window Treatments
- Basement Fills Entire Space Under The House
- Laundry on main level
Kitchen
- Breakfast Area or Nook
- Eat-In Kitchen
- Oven
- Range
- Microwave
- Dishwasher
- Disposal
Flooring
- Wood
- Ceramic Tile
Bedrooms and Bathrooms
- 3 Bedrooms
Parking
- Attached Garage
- Garage Door Opener
Outdoor Features
- Patio
Utilities
- Forced Air Heating and Cooling System
- Heating System Uses Natural Gas
- Cable TV Available
Community Details
Recreation
- Golf Course Community
- Community Playground
- Trails
Ownership History
Purchase Details
Purchase Details
Purchase Details
Home Financials for this Owner
Home Financials are based on the most recent Mortgage that was taken out on this home.Purchase Details
Purchase Details
Home Financials for this Owner
Home Financials are based on the most recent Mortgage that was taken out on this home.Similar Homes in Ann Arbor, MI
Home Values in the Area
Average Home Value in this Area
Purchase History
| Date | Type | Sale Price | Title Company |
|---|---|---|---|
| Quit Claim Deed | -- | None Listed On Document | |
| Quit Claim Deed | -- | None Listed On Document | |
| Interfamily Deed Transfer | -- | None Available | |
| Warranty Deed | $375,000 | Breferred Title | |
| Sheriffs Deed | $256,470 | None Available |
Mortgage History
| Date | Status | Loan Amount | Loan Type |
|---|---|---|---|
| Previous Owner | $0 | Unknown |
Property History
| Date | Event | Price | Change | Sq Ft Price |
|---|---|---|---|---|
| 03/02/2018 03/02/18 | Sold | $375,000 | 0.0% | $173 / Sq Ft |
| 02/23/2018 02/23/18 | Pending | -- | -- | -- |
| 02/06/2018 02/06/18 | For Sale | $374,900 | -- | $173 / Sq Ft |
Tax History Compared to Growth
Tax History
| Year | Tax Paid | Tax Assessment Tax Assessment Total Assessment is a certain percentage of the fair market value that is determined by local assessors to be the total taxable value of land and additions on the property. | Land | Improvement |
|---|---|---|---|---|
| 2025 | $12,037 | $253,492 | $0 | $0 |
| 2024 | $6,186 | $241,120 | $0 | $0 |
| 2023 | $9,754 | $220,300 | $0 | $0 |
| 2022 | $8,038 | $201,800 | $0 | $0 |
| 2021 | $7,994 | $200,400 | $0 | $0 |
| 2020 | $7,661 | $198,000 | $0 | $0 |
| 2019 | $7,461 | $193,600 | $193,600 | $0 |
| 2018 | $6,495 | $196,800 | $0 | $0 |
| 2017 | $7,495 | $196,700 | $0 | $0 |
| 2016 | $4,647 | $162,860 | $0 | $0 |
| 2015 | -- | $162,373 | $0 | $0 |
| 2014 | -- | $157,300 | $0 | $0 |
| 2013 | -- | $157,300 | $0 | $0 |
Agents Affiliated with this Home
-

Seller's Agent in 2018
Martin Bouma
Keller Williams Ann Arbor Mrkt
(734) 761-3060
7 in this area
786 Total Sales
-
N
Buyer's Agent in 2018
No Member
Non Member Sales
Map
Source: Southwestern Michigan Association of REALTORS®
MLS Number: 23117459
APN: 12-18-303-035
- 4521 Links Ct Unit 35
- 4641 Cottonwood Dr
- 2724 Aspen Ct Unit 13
- 2736 Aspen Ct Unit 9
- 5002 Quincy Ct
- 4364 Lake Forest Dr E
- 2477 Winged Foot Ct Unit 10
- 0000 Ann Arbor-Saline Rd
- 1718 Bent Pine Ct Unit 37
- 5060 Oak Tree Ct Unit 132
- 5401 Pinnacle Ct Unit 32
- 5449 Countryside Dr
- 1057 Overlook Ct
- 1053 Overlook Ct
- 1055 Overlook Ct
- 3555 Bella Vista Dr
- 3592 Great Falls Cir Unit 43
- 3607 Bent Trail Dr
- 5206 Village Rd
- 3561 Meadow Grove Trail
