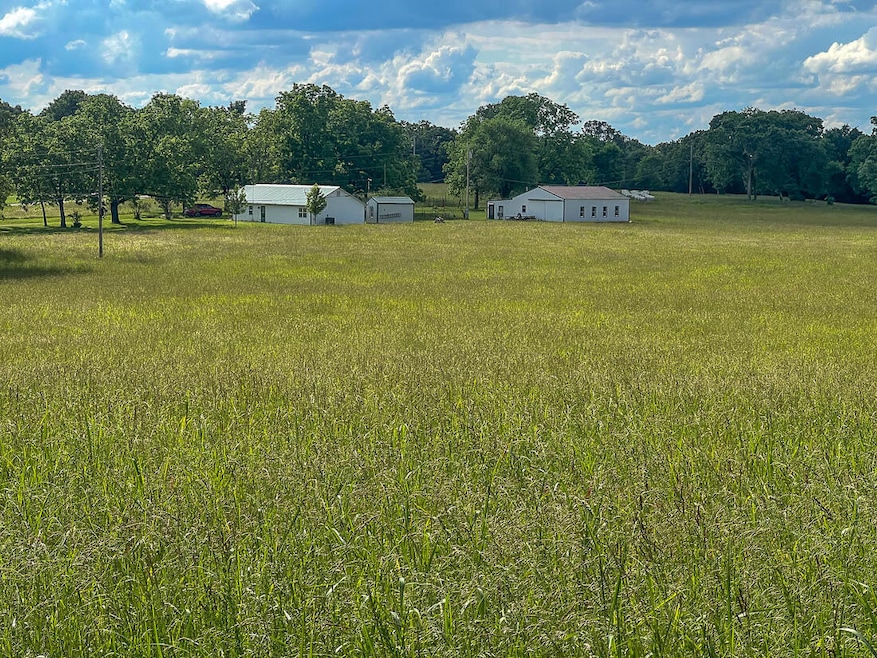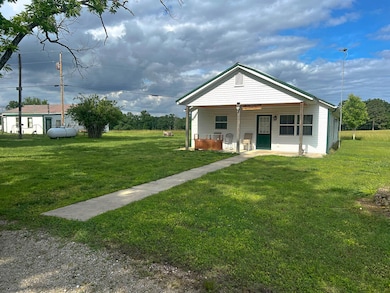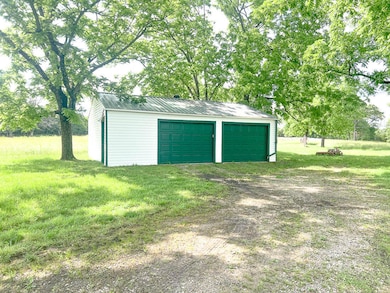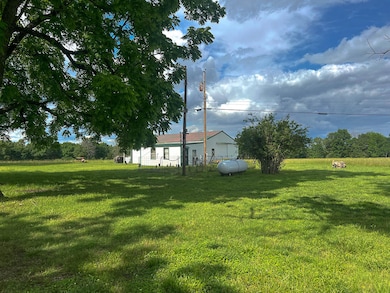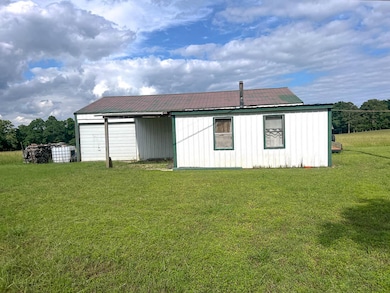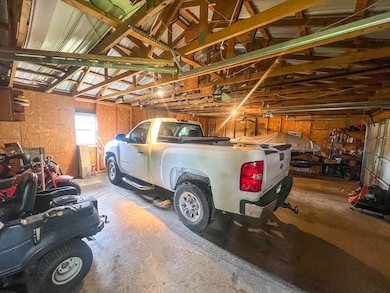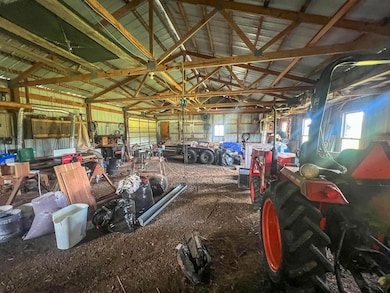4521 Mcbride Rd Yellville, AR 72687
Estimated payment $2,090/month
Highlights
- Community Boat Slip
- Horses Allowed On Property
- Ranch Style House
- Water Access
- Pond
- No HOA
About This Home
Charming 2-Bedroom home on 23.71 acres m/l - Lake Lover's Delight!!!
Looking for the perfect hobby farm or lake retreat? This 23.71 acres m/l property could be just what you've been dreaming of! Situated just half a mile from your very own 10x20 boat slip with lift, this property also joins the Corps of Engineers land, offering quick lake access and beautiful natural surroundings.
The home features 2 spacious bedrooms and 2 full bathrooms, giving modern comforts in a peaceful rural setting. Everything is like new-just move in and enjoy!
You'll also love the outbuilding:
Detached shop with concrete floors, electric, and two overhead doors-perfect for storage, projects, or a home business.
30x45 Pole Barn with electric and dirt floor-great for equipment, hay storage or animals.
With open space for hay fields, livestock, or simply room to roam, this property offers endless potential. Whether you're starting a hobby farm, enjoying the lake lifestyle, or looking for a peaceful country escape, this one checks all the boxes. Don't miss out-this one screams lake lover's delight!!
Home Details
Home Type
- Single Family
Est. Annual Taxes
- $1,485
Year Built
- Built in 2020
Lot Details
- 23.71 Acre Lot
- Property fronts a county road
- Adjoins Government Land
- Street terminates at a dead end
- Partially Fenced Property
- Level Lot
- Few Trees
Home Design
- Ranch Style House
- Wood Frame Construction
- Vinyl Siding
Interior Spaces
- 1,560 Sq Ft Home
- Ceiling Fan
- Double Pane Windows
- Living Room
- Combination Kitchen and Dining Room
Kitchen
- Stove
- Dishwasher
- Kitchen Island
- Disposal
Flooring
- Laminate
- Vinyl
Bedrooms and Bathrooms
- 2 Bedrooms
- Walk-In Closet
- 2 Full Bathrooms
Laundry
- Dryer
- Washer
Parking
- 4 Car Detached Garage
- Garage Door Opener
- Driveway
Outdoor Features
- Water Access
- Property is near a pond
- Pond
- Stream or River on Lot
- Covered Patio or Porch
- Outbuilding
- Rain Gutters
Schools
- Mark Twain Elementary School
- Choice High School
Utilities
- Central Air
- Propane Stove
- Heat Pump System
- Private Company Owned Well
- Septic Tank
Additional Features
- Pasture
- Horses Allowed On Property
Listing and Financial Details
- Tax Lot 30
- Assessor Parcel Number 001-09757-000
Community Details
Overview
- No Home Owners Association
Recreation
- Community Boat Slip
Map
Home Values in the Area
Average Home Value in this Area
Tax History
| Year | Tax Paid | Tax Assessment Tax Assessment Total Assessment is a certain percentage of the fair market value that is determined by local assessors to be the total taxable value of land and additions on the property. | Land | Improvement |
|---|---|---|---|---|
| 2025 | $1,485 | $39,410 | $4,160 | $35,250 |
| 2024 | $1,485 | $39,410 | $4,160 | $35,250 |
| 2023 | $1,485 | $39,410 | $4,160 | $35,250 |
| 2022 | $1,110 | $39,410 | $4,160 | $35,250 |
| 2021 | $1,110 | $39,410 | $4,160 | $35,250 |
| 2020 | $1,109 | $32,680 | $2,940 | $29,740 |
| 2019 | $61 | $7,240 | $2,940 | $4,300 |
| 2018 | $781 | $24,260 | $2,940 | $21,320 |
| 2017 | $127 | $18,020 | $2,940 | $15,080 |
| 2016 | $127 | $10,500 | $2,940 | $7,560 |
| 2015 | $123 | $10,420 | $1,720 | $8,700 |
| 2014 | -- | $10,420 | $1,720 | $8,700 |
| 2013 | -- | $10,420 | $1,720 | $8,700 |
| 2012 | -- | $10,420 | $1,720 | $8,700 |
Property History
| Date | Event | Price | List to Sale | Price per Sq Ft |
|---|---|---|---|---|
| 06/02/2025 06/02/25 | For Sale | $375,000 | -- | $240 / Sq Ft |
Purchase History
| Date | Type | Sale Price | Title Company |
|---|---|---|---|
| Warranty Deed | $68,000 | -- |
Source: Southern Missouri Regional MLS
MLS Number: 60296031
APN: 001-09757-000
- 151 Vance Rd
- 1054 Kalijah Rd
- 356-000016-000 Lakeview Dr
- 400 Marion County 2032
- 356-00041-000 Lakeshore Dr
- 356-00040-000 Lakeview Dr
- 000 Lakeview Dr Unit Lot 40
- 000 Lakeview Dr Unit Lot 39
- 000 Lakeview Dr Unit Lot 16a
- 000 Lakeview Dr Unit Lot 38
- 000 Lakeview Dr Unit Lot 37
- 356-00039-000 Lakeview Dr
- 356-00042-000 Lakeshore Rd
- 000 Lakeshore Rd Unit Lot 42
- 000 Lakeshore Rd Unit Lot 41
- 000 Lakeshore Rd Unit Lot 44
- 000 Lakeshore Rd Unit Lot 7
- 000 Lakeshore Rd Unit Lot 2
- 000 Lakeshore Rd Unit Lot 43
- 356-00007-000 Lakeshore Rd
- 6444 Highway 178 W
- 4215 Ar-178 Unit 5
- 505 Girard St
- 721 Shore Rd
- 164 Forsyth-Taneyville Rd Unit 8
- 164 Forsyth-Taneyville Rd Unit 5
- 164 Forsyth-Taneyville Rd Unit 14
- 164 Forsyth-Taneyville Rd Unit 11
- 164 Forsyth-Taneyville Rd Unit 16
- 164 Forsyth-Taneyville Rd Unit 2
- 164 Forsyth-Taneyville Rd Unit 15
- 164 Forsyth-Taneyville Rd Unit 12
- 164 Forsyth-Taneyville Rd Unit 6
- 164 Forsyth-Taneyville Rd Unit 21
- 164 Forsyth-Taneyville Rd Unit 1
- 164 Forsyth-Taneyville Rd Unit 18
- 164 Forsyth-Taneyville Rd Unit 3
- 164 Forsyth-Taneyville Rd Unit 4
- 164 Forsyth-Taneyville Rd Unit 7
- 164 Forsyth-Taneyville Rd Unit 17
