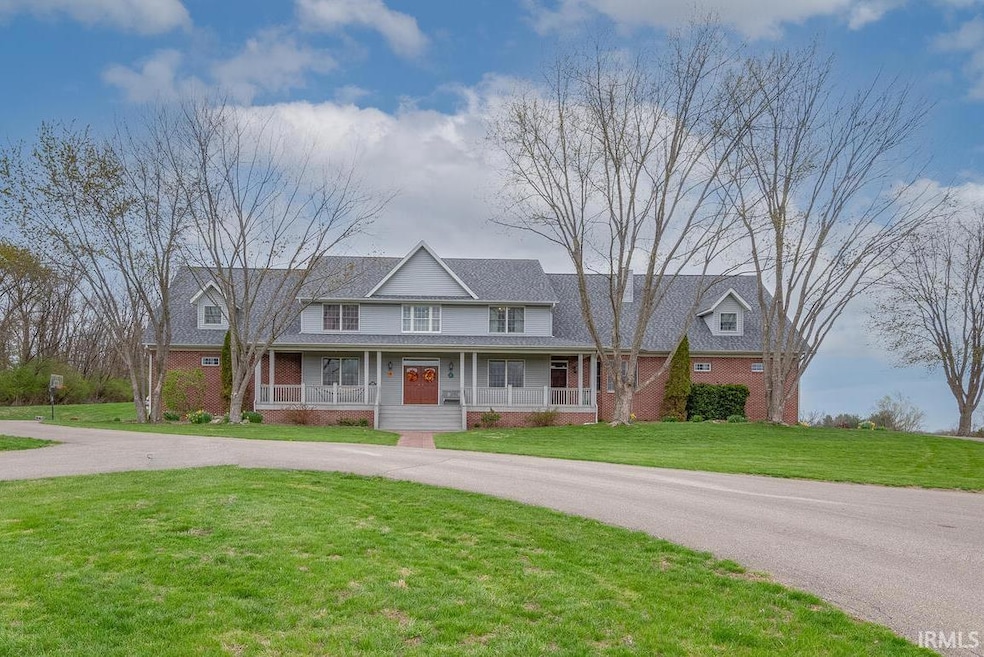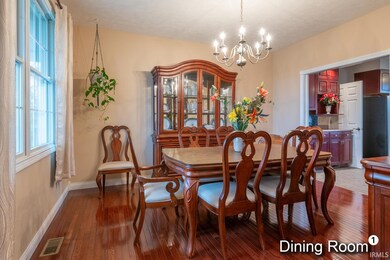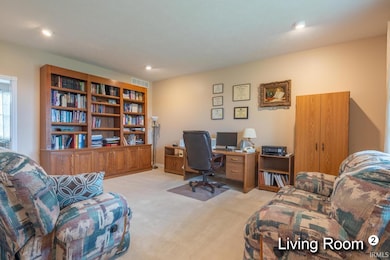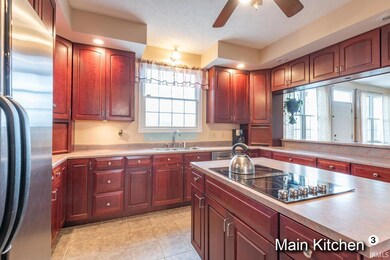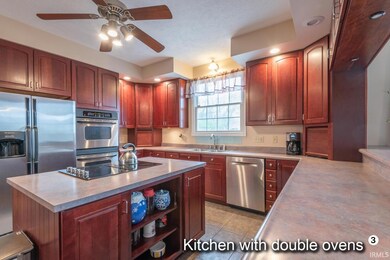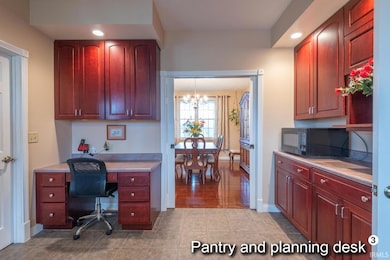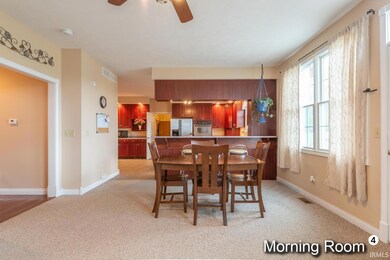
4521 N Grantham Run Bloomington, IN 47404
Highlights
- In Ground Pool
- Primary Bedroom Suite
- Walk-In Pantry
- Tri-North Middle School Rated A
- Whirlpool Bathtub
- Formal Dining Room
About This Home
As of June 2025Possibilities abound in this estate sized home situated on 5.29 acres. You'll not find another home like this in Monroe County. Conveniently located with quick access to I-69, the setting has a country feel. Wind past historic stone farm fences to this quiet neighborhood (no HOA) of just a few homes on large lots. Inside, you'll find plenty of space for whatever your needs with a walk-out basement, over 1000 sq ft of storage, and a bathroom for every bedroom. A main level fully equipped in-law suite with its own separate garage can be seamlessly integrated to the rest of the house as their current owners use the space or it can be a fully separate, private apartment. The primary suite is a haven, with its spacious bedroom, adjacent office/nursery/sitting room and an entire room dedicated to the closet (walk in closet is an understatement). Several flex spaces allow you to design the home to meet your needs. As you navigate the listing photos, notice that the numbers on the photo match the numbers on the floor plan to help you identify where the room is located within the home. Outside, you'll find open space, an inground pool, a large shed. The home has been well maintained with many updates including a roof (2024), water heaters and HVAC. There are three HVAC systems which help create an efficiently running home with utility bills averaging $230/month for Duke (includes pool equipment running in the summer) and $100/month for natural gas (Centerpoint). Seller is willing to leave multiple mowers, pool/ping pong table, and pool equipment.
Last Agent to Sell the Property
Deb Tomaro Real Estate Brokerage Email: deb.tomaro@homefinder.org Listed on: 04/07/2025
Home Details
Home Type
- Single Family
Est. Annual Taxes
- $5,930
Year Built
- Built in 2004
Lot Details
- 5.29 Acre Lot
- Lot Has A Rolling Slope
Parking
- 4 Car Garage
- Garage Door Opener
- Off-Street Parking
Home Design
- Brick Exterior Construction
- Vinyl Construction Material
Interior Spaces
- 2-Story Property
- Ceiling Fan
- Gas Log Fireplace
- Entrance Foyer
- Formal Dining Room
Kitchen
- Kitchenette
- Walk-In Pantry
- Kitchen Island
Bedrooms and Bathrooms
- 6 Bedrooms
- Primary Bedroom Suite
- Walk-In Closet
- Whirlpool Bathtub
Laundry
- Laundry on main level
- Electric Dryer Hookup
Basement
- Walk-Out Basement
- 1 Bathroom in Basement
- 1 Bedroom in Basement
Pool
- In Ground Pool
Schools
- Arlington Heights Elementary School
- Tri-North Middle School
- Bloomington North High School
Utilities
- Forced Air Zoned Heating and Cooling System
- Heating System Uses Gas
- Septic System
Community Details
- Community Pool
Listing and Financial Details
- Assessor Parcel Number 53-05-18-400-051.000-004
Ownership History
Purchase Details
Home Financials for this Owner
Home Financials are based on the most recent Mortgage that was taken out on this home.Purchase Details
Similar Homes in Bloomington, IN
Home Values in the Area
Average Home Value in this Area
Purchase History
| Date | Type | Sale Price | Title Company |
|---|---|---|---|
| Warranty Deed | -- | None Available | |
| Interfamily Deed Transfer | -- | None Available |
Mortgage History
| Date | Status | Loan Amount | Loan Type |
|---|---|---|---|
| Open | $364,000 | New Conventional |
Property History
| Date | Event | Price | Change | Sq Ft Price |
|---|---|---|---|---|
| 06/02/2025 06/02/25 | Sold | $777,500 | -3.4% | $118 / Sq Ft |
| 04/07/2025 04/07/25 | For Sale | $804,900 | +76.9% | $122 / Sq Ft |
| 06/23/2017 06/23/17 | Sold | $455,000 | -20.9% | $81 / Sq Ft |
| 05/28/2017 05/28/17 | Pending | -- | -- | -- |
| 03/03/2017 03/03/17 | For Sale | $575,000 | -- | $102 / Sq Ft |
Tax History Compared to Growth
Tax History
| Year | Tax Paid | Tax Assessment Tax Assessment Total Assessment is a certain percentage of the fair market value that is determined by local assessors to be the total taxable value of land and additions on the property. | Land | Improvement |
|---|---|---|---|---|
| 2024 | $5,930 | $698,800 | $59,600 | $639,200 |
| 2023 | $2,947 | $684,000 | $57,200 | $626,800 |
| 2022 | $5,609 | $636,300 | $57,200 | $579,100 |
| 2021 | $5,890 | $650,500 | $57,200 | $593,300 |
| 2020 | $5,728 | $608,700 | $47,200 | $561,500 |
| 2019 | $5,142 | $560,900 | $47,200 | $513,700 |
| 2018 | $5,196 | $546,700 | $47,200 | $499,500 |
| 2017 | $5,117 | $535,200 | $47,200 | $488,000 |
| 2016 | $5,738 | $517,400 | $47,200 | $470,200 |
| 2014 | $4,433 | $505,800 | $47,200 | $458,600 |
Agents Affiliated with this Home
-

Seller's Agent in 2025
Deborah Tomaro
Deb Tomaro Real Estate
(812) 345-4404
228 Total Sales
-

Buyer's Agent in 2025
Alyssa Bybee, NMSP
Lux Realty
(812) 606-8323
8 Total Sales
Map
Source: Indiana Regional MLS
MLS Number: 202511638
APN: 53-05-18-400-051.000-004
- 4365 N Maple Grove Rd
- 4271 N Roxford Dr
- 4968 N Saint Patricks Ct
- 5008 N Muirfield (Lot 56) Dr Unit 56
- 5041 N Muirfield (Lot 6) Dr Unit 6
- 5026 N Muirfield Dr
- 2610 W Donegal (Lot 17) Ct Unit 17
- 1143 W Sugarberry Ct
- 3541 N Hackberry St
- 3519 N Hackberry St
- 3530 N Hackberry St
- 3523 N Hackberry St
- 3526 N Hackberry St
- 3522 N Hackberry St
- 4282 N Emma Dr
- 3804 W Elk Creek Ct
- 3928 N Whitewood Way
- 4105 N Emma Dr
- 3720 W Cheryl Dr
- 4833 W Arlington Rd
