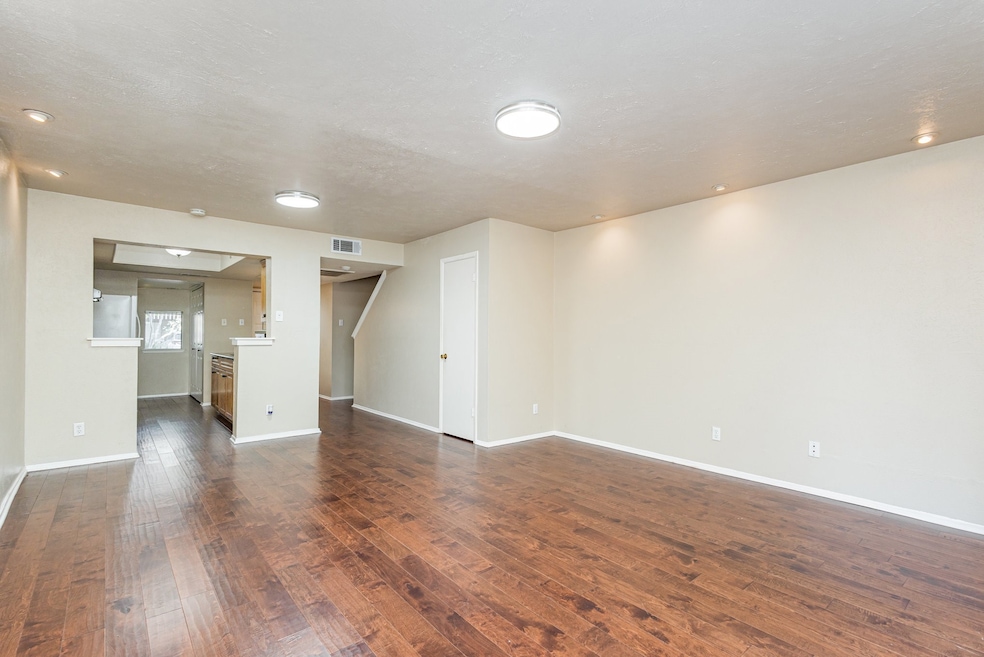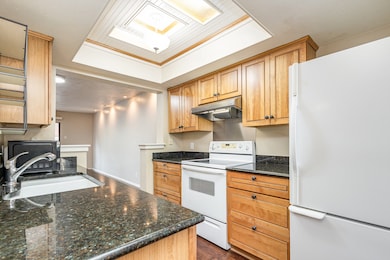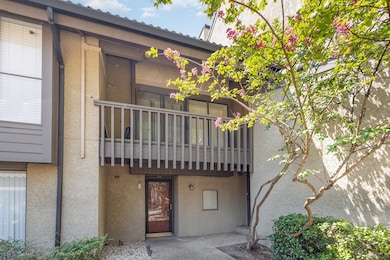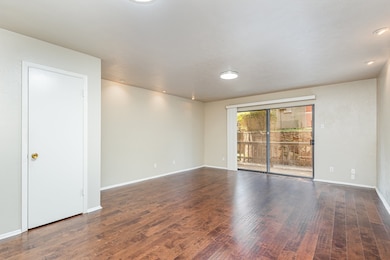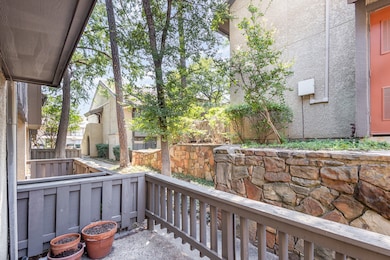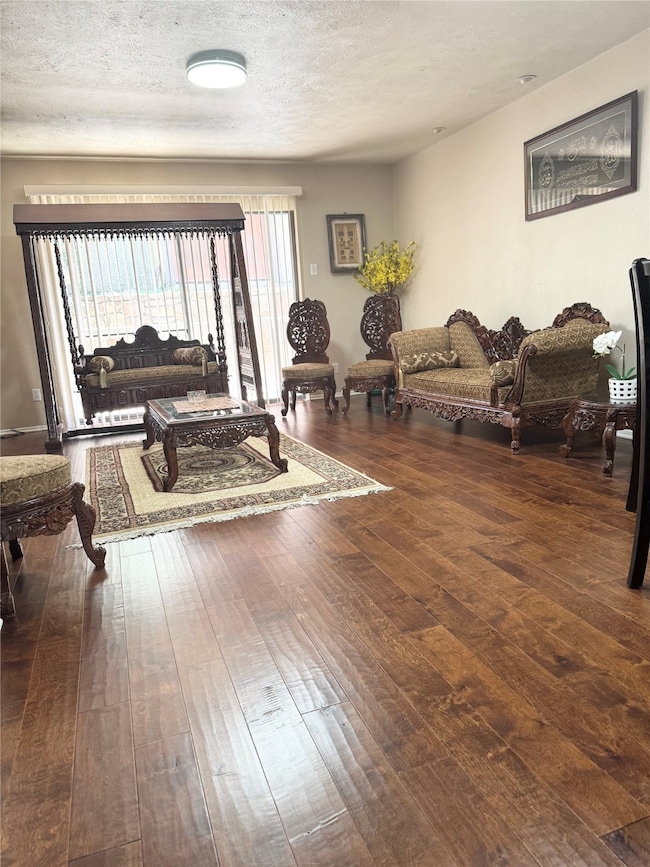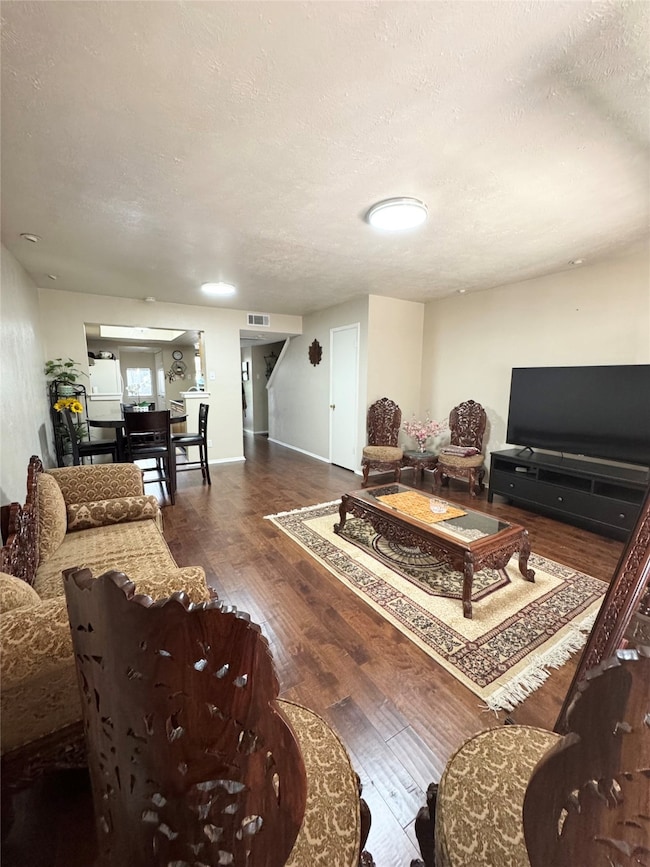4521 N O Connor Rd Unit 1171 Irving, TX 75062
Las Colinas NeighborhoodHighlights
- Fitness Center
- Outdoor Pool
- Clubhouse
- Gated with Attendant
- 17.15 Acre Lot
- Cathedral Ceiling
About This Home
Tucked into the vibrant heart of Las Colinas, this beautifully designed 2-bed, 2.1-bath, 2 story towhome offers more than just a home—it offers a lifestyle. Whether you're seeking a peaceful retreat or a base close to all the action, this space balances comfort and convenience. The bright, open-concept living area flows effortlessly into a well-equipped kitchen with appliances, including refrigerator, microwave, washer, and dryer—all included. Upstairs, two spacious bedrooms offer privacy, while a downstairs half bath adds convenience for guests. Step outside and discover one of DFW’s most dynamic neighborhoods. With quick access to major highways, commuting to downtown, the airport, or anywhere in the metroplex is easy. Nearby, enjoy concerts, dining, shopping, coffee shops, and weekend events—everything you need is just minutes away. What truly sets this townhome apart is the community. Enjoy two resort-style pools, a relaxing spa, a fitness center, and a serene community lake perfect for evening strolls. Whether you crave quiet evenings on your patio or want to connect with neighbors, the choice is yours. Details & perks:
Available immediately - flexible move-in date
Parking included - assigned - covered
Pet friendly - non refundable $500 pet deposit
All utilities responsibility of tenant
Well-maintained interior From morning coffee on the patio to waterside walks at sunset or spontaneous dinners nearby, this condo fits your rhythm. It’s more than a condo—it’s a place to belong. In one of North Texas’s most sought-after areas, comfort meets community, and every day feels just right. Whether you're starting fresh or taking your next step, this Las Colinas gem is ready to welcome you home.
Listing Agent
Keller Williams Realty DPR Brokerage Phone: 972-732-6000 License #0597776 Listed on: 08/04/2025

Condo Details
Home Type
- Condominium
Est. Annual Taxes
- $1,956
Year Built
- Built in 1975
Lot Details
- Wood Fence
Home Design
- Traditional Architecture
- Brick Exterior Construction
- Slab Foundation
- Composition Roof
Interior Spaces
- 1,167 Sq Ft Home
- 2-Story Property
- Cathedral Ceiling
- Window Treatments
Kitchen
- Convection Oven
- Electric Range
- Ice Maker
- Dishwasher
- Disposal
Flooring
- Wood
- Carpet
Bedrooms and Bathrooms
- 2 Bedrooms
Laundry
- Dryer
- Washer
Parking
- 1 Carport Space
- Parking Accessed On Kitchen Level
- Paved Parking
- Parking Lot
- Outside Parking
- Assigned Parking
Outdoor Features
- Outdoor Pool
- Balcony
Schools
- Farine Elementary School
- Macarthur High School
Utilities
- Central Heating and Cooling System
- Vented Exhaust Fan
- Underground Utilities
- High Speed Internet
- Cable TV Available
Listing and Financial Details
- Residential Lease
- Tenant pays for cable TV, electricity, insurance
- 12 Month Lease Term
- Assessor Parcel Number 32417050000E01171
Community Details
Overview
- Association fees include all facilities, management, ground maintenance, maintenance structure, sewer, trash, water
- Quail Run Association
- Quail Run Condo Subdivision
Recreation
- Community Playground
- Fitness Center
- Community Pool
- Park
Pet Policy
- Pet Deposit $500
- 1 Pet Allowed
- Breed Restrictions
Additional Features
- Clubhouse
- Gated with Attendant
Map
Source: North Texas Real Estate Information Systems (NTREIS)
MLS Number: 21022367
APN: 32417050000E01171
- 4515 N O Connor Rd Unit 1154D
- 4557 N O Connor Rd Unit 2283
- 4573 N O Connor Rd Unit 1336
- 4571 N O Connor Rd Unit 1323Y
- 4539 N O Connor Rd Unit 2233F
- 4505 N O Connor Rd Unit 1125C
- 4517 N O Connor Rd Unit BLDG C 1138
- 4513 N O Connor Rd Unit 2133
- 4551 N O Connor Rd Unit 2268
- 4521 N O Connor Rd Unit 2169
- 4505 N O Connor Rd Unit 1122C
- 4543 N O Connor Rd Unit 1247
- 4567 N O Connor Rd Unit 1309W
- 4517 N O Connor Rd Unit 2139C
- 4557 N O Connor Rd Unit 2281R
- 4569 N O Connor Rd Unit 1320X
- 4555 N O Connor Rd Unit 2278
- 4545 N O Connor Rd Unit 2251
- 4533 N O Connor Rd Unit 2208
- 4646 O Connor Ct
- 4539 N O Connor Rd Unit 2234F
- 4561 N O Connor Rd Unit 1294T
- 4571 N O Connor Rd Unit 1323Y
- 4517 N O Connor Rd Unit 2139C
- 4539 N O Connor Rd Unit 2233F
- 4535 N O Connor Rd Unit 1210
- 4563 N O Connor Rd Unit 2298
- 4557 N O Connor Rd
- 3701 Canary Dr
- 4809 N O"connor Rd
- 1025 Hadrian St
- 610 W Northgate Dr Unit ID1056405P
- 1114 W Northgate Dr
- 4459 Lena Ln
- 101 Decker Dr Unit 301
- 1301 Doncaster St
- 3612 Hanover Ln
- 4616 Windsor Ridge Dr
- 3600 Gentry Rd
- 1510 Carlisle St
