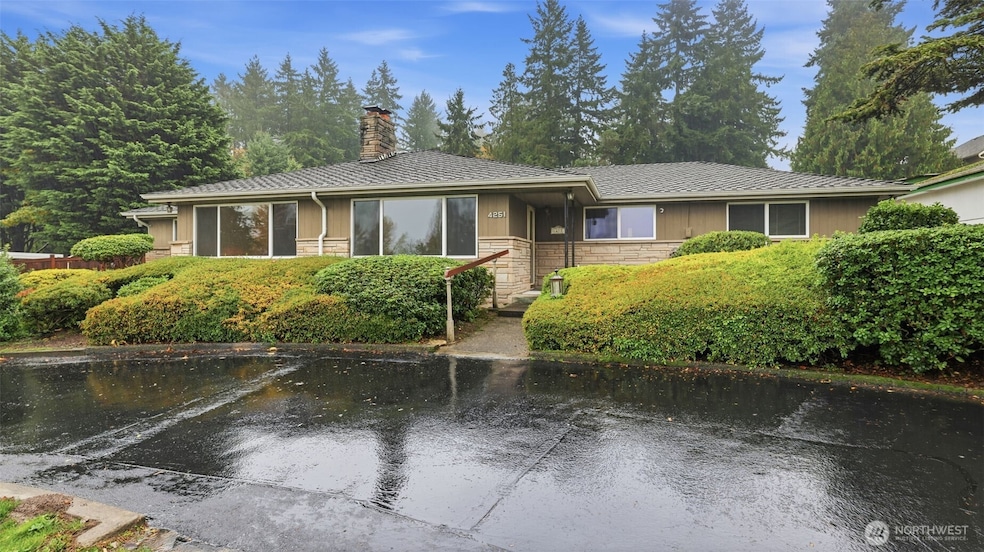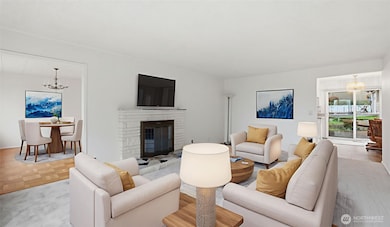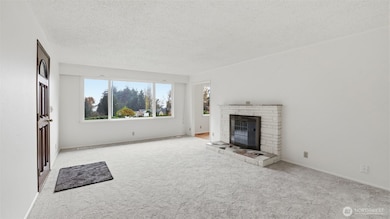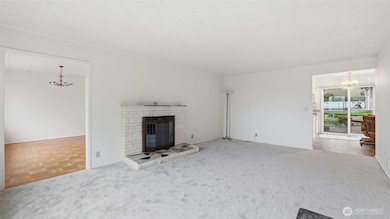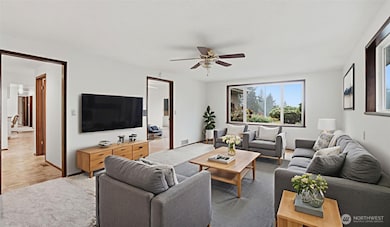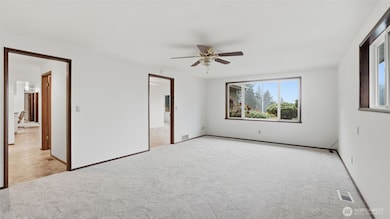4521 S 160th Place Seatac, WA 98188
Estimated payment $4,355/month
Highlights
- Spa
- Deck
- Wood Flooring
- RV Access or Parking
- Territorial View
- 2-minute walk to Crestview Park
About This Home
Discover unbeatable convenience & potential at this spacious Tukwila rambler, just minutes from major commuter routes, Southcenter shopping, dining, & everyday essentials. This large one-level home offers an ideal layout for comfortable living w/room to personalize & make it your own. The expansive great-room style spaces create flexibility for gathering, entertaining, or future updates. A covered carport plus a detached garage provide ample parking, storage, or workshop possibilities. Step outside to enjoy your own in-ground pool, perfect for summer fun & relaxation without ever leaving home. With so much potential in such a convenient setting, this home is a rare opportunity to invest in comfort, space, and lifestyle.
Source: Northwest Multiple Listing Service (NWMLS)
MLS#: 2455207
Open House Schedule
-
Saturday, November 15, 20251:30 to 3:30 pm11/15/2025 1:30:00 PM +00:0011/15/2025 3:30:00 PM +00:00Add to Calendar
Home Details
Home Type
- Single Family
Est. Annual Taxes
- $9,249
Year Built
- Built in 1955
Lot Details
- 0.38 Acre Lot
- Partially Fenced Property
- Level Lot
- Sprinkler System
- Garden
Parking
- 3 Car Detached Garage
- Attached Carport
- Driveway
- RV Access or Parking
Home Design
- Poured Concrete
- Composition Roof
- Wood Siding
- Stone Siding
- Stone
Interior Spaces
- 2,030 Sq Ft Home
- 1-Story Property
- Wet Bar
- Ceiling Fan
- Gas Fireplace
- Dining Room
- Territorial Views
- Storm Windows
Kitchen
- Stove
- Microwave
- Dishwasher
- Disposal
Flooring
- Wood
- Carpet
- Ceramic Tile
- Vinyl
Bedrooms and Bathrooms
- 3 Main Level Bedrooms
- Bathroom on Main Level
Laundry
- Dryer
- Washer
Outdoor Features
- Spa
- Deck
- Patio
Schools
- Mcmicken Heights Ele Elementary School
- Chinook Mid Middle School
- Tyee High School
Utilities
- Forced Air Heating System
- Water Heater
- High Speed Internet
Community Details
- No Home Owners Association
- Tukwila Subdivision
Listing and Financial Details
- Assessor Parcel Number 5379800070
Map
Home Values in the Area
Average Home Value in this Area
Property History
| Date | Event | Price | List to Sale | Price per Sq Ft |
|---|---|---|---|---|
| 11/14/2025 11/14/25 | For Sale | $680,000 | -- | $335 / Sq Ft |
Source: Northwest Multiple Listing Service (NWMLS)
MLS Number: 2455207
- 16035 42nd Ave S
- 4339 S 160th St
- 15827 42nd Ave S
- 15819 42nd Ave S
- 15836 43rd Ave S
- 4002 S 158th St Unit F
- 3422 S 162nd St
- 15625 42nd Ave S Unit C12
- 3228 S 162nd St
- 16051 51st Ave S
- 16226 51st Ave S
- 16442 51st Ave S
- 4624 S 150th St
- 5311 Slade Way
- 15227 51st Ave S
- 4618 S 150th St
- 2857 S 152nd St
- 2829 S 152nd St
- 14917 32nd Place S Unit 42
- 14636 46th Ave S
- 15805 40th Place S
- 15830 39th Place S
- 4025 Southcenter Blvd
- 3721 S 152nd St
- 15300 33rd Ave S
- 4708 Southcenter Blvd
- 15311 33rd Ave S
- 3351 S 175th St
- 15110 Macadam Rd S
- 3405 S 176th St
- 3425 S 176th St Unit 107
- 5565 S 152nd St
- 5600 S 152nd St
- 5860 Southcenter Blvd
- 3508 S 180th St
- 14200 Tukwila International Blvd
- 17840 32nd Ave S
- 15344 62nd Ave S Unit A1
- 14402 56th Ave S Unit B
- 229 Andover Park E
