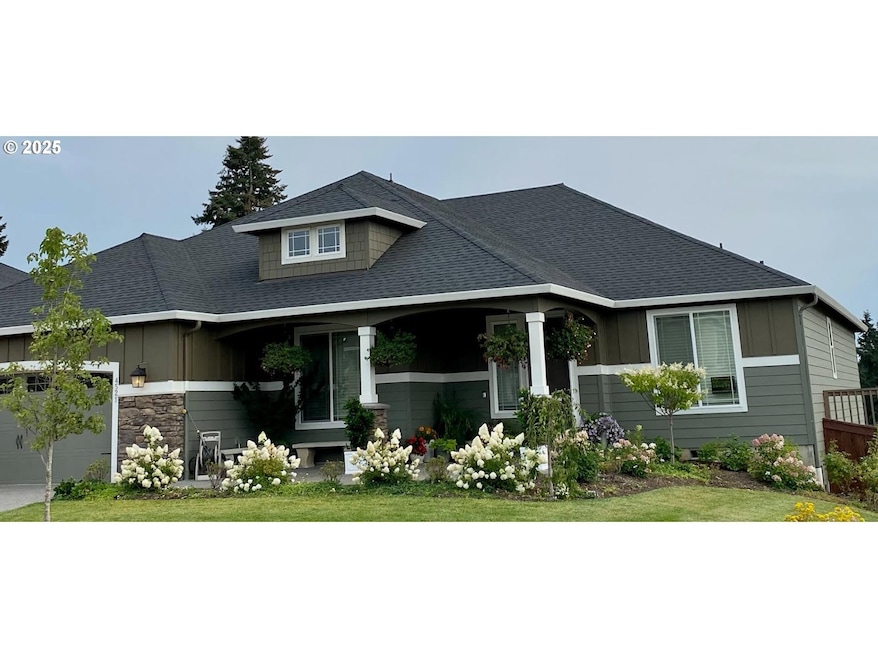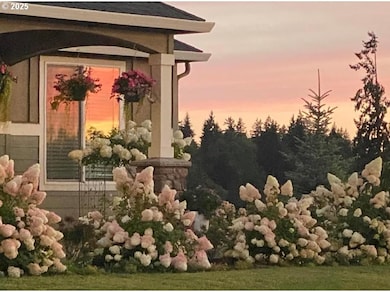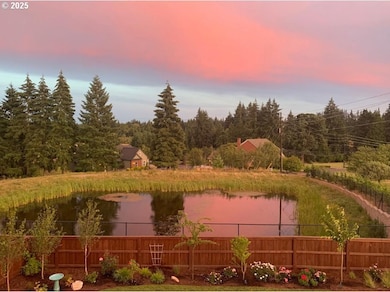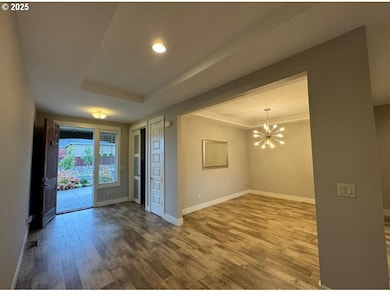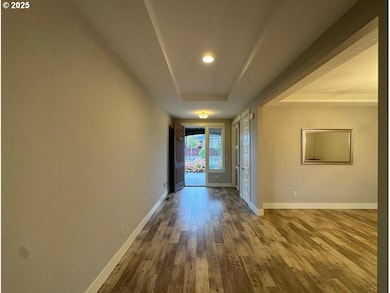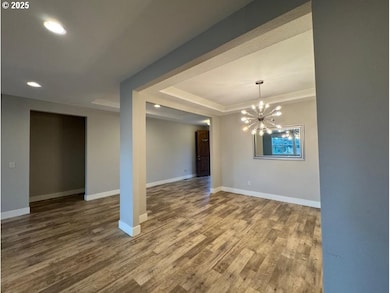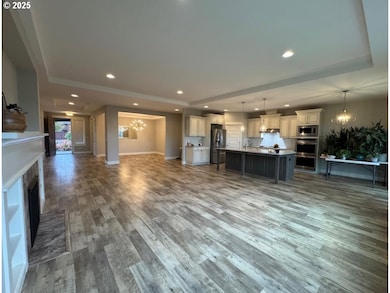4521 S 19th St Ridgefield, WA 98642
Estimated payment $4,436/month
Highlights
- View of Trees or Woods
- Adjacent to Greenbelt
- High Ceiling
- Pond
- Corner Lot
- Quartz Countertops
About This Home
Open House Sunday 1:30 until 3:30. Large one level that backs up to a year-round pond. Watch the ducks and deer from your deck or primary bedroom. Former model home has all the upgrades. Open floor plan with a beautiful and functional kitchen. Double ovens, pantry, stainless steel, gas cooktop, oversized island and fridge included. High ceilings, large rooms, built-ins, gas fireplace and lots of windows. Formal dining room has room for a large hutch. Primary on the main with walk-in closet, separate shower and tub. Upgraded lighting throughout. Professionally landscaped and matured yard has lots of variety, fruit trees and rare plants which gives nice privacy and an exotic garden feel. The lower level is not counted in the footage but has lots of potential uses. Separate dog door and a fenced off dog heaven.
Listing Agent
Realty Pro, Inc. Brokerage Phone: 360-607-5829 License #9051 Listed on: 10/16/2025
Open House Schedule
-
Sunday, November 16, 20251:30 to 3:30 pm11/16/2025 1:30:00 PM +00:0011/16/2025 3:30:00 PM +00:00Add to Calendar
Home Details
Home Type
- Single Family
Est. Annual Taxes
- $6,189
Year Built
- Built in 2018
Lot Details
- 0.26 Acre Lot
- Adjacent to Greenbelt
- Fenced
- Corner Lot
- Level Lot
- Sprinkler System
- Garden
HOA Fees
- $72 Monthly HOA Fees
Parking
- 2 Car Attached Garage
Property Views
- Pond
- Woods
- Territorial
Home Design
- Composition Roof
- Lap Siding
Interior Spaces
- 2,596 Sq Ft Home
- 1-Story Property
- High Ceiling
- Ceiling Fan
- Gas Fireplace
- Family Room
- Living Room
- Dining Room
- Den
- Crawl Space
- Washer and Dryer
Kitchen
- Built-In Double Oven
- Built-In Range
- Microwave
- Plumbed For Ice Maker
- Dishwasher
- Stainless Steel Appliances
- Kitchen Island
- Quartz Countertops
- Disposal
Bedrooms and Bathrooms
- 3 Bedrooms
- 2 Full Bathrooms
Outdoor Features
- Pond
- Covered Deck
- Porch
Schools
- Union Ridge Elementary School
- View Ridge Middle School
- Ridgefield High School
Utilities
- 95% Forced Air Zoned Heating and Cooling System
- Heating System Uses Gas
- Gas Water Heater
Community Details
- Investwest Association, Phone Number (360) 254-5700
- Seven Wells Estates Subdivision
- Greenbelt
Listing and Financial Details
- Assessor Parcel Number 986044268
Map
Home Values in the Area
Average Home Value in this Area
Tax History
| Year | Tax Paid | Tax Assessment Tax Assessment Total Assessment is a certain percentage of the fair market value that is determined by local assessors to be the total taxable value of land and additions on the property. | Land | Improvement |
|---|---|---|---|---|
| 2025 | $6,189 | $711,897 | $157,500 | $554,397 |
| 2024 | $5,727 | $698,837 | $157,500 | $541,337 |
| 2023 | $5,543 | $689,101 | $157,500 | $531,601 |
| 2022 | $5,398 | $638,350 | $158,956 | $479,394 |
| 2021 | $5,415 | $581,526 | $155,938 | $425,588 |
| 2020 | $5,195 | $545,560 | $148,750 | $396,810 |
| 2019 | $5,112 | $516,280 | $148,750 | $367,530 |
| 2018 | $211 | $513,236 | $0 | $0 |
Property History
| Date | Event | Price | List to Sale | Price per Sq Ft | Prior Sale |
|---|---|---|---|---|---|
| 11/07/2025 11/07/25 | Price Changed | $730,000 | -4.6% | $281 / Sq Ft | |
| 10/16/2025 10/16/25 | For Sale | $765,000 | +44.8% | $295 / Sq Ft | |
| 09/07/2018 09/07/18 | Sold | $528,312 | +1.6% | $204 / Sq Ft | View Prior Sale |
| 08/17/2018 08/17/18 | Pending | -- | -- | -- | |
| 04/06/2018 04/06/18 | For Sale | $520,000 | -- | $200 / Sq Ft |
Purchase History
| Date | Type | Sale Price | Title Company |
|---|---|---|---|
| Warranty Deed | $528,312 | Chicago Title | |
| Warranty Deed | $3,565,000 | Clark County Title Co | |
| Warranty Deed | $575,000 | None Available |
Mortgage History
| Date | Status | Loan Amount | Loan Type |
|---|---|---|---|
| Closed | $400,000 | Unknown | |
| Previous Owner | $356,000 | Unknown |
Source: Regional Multiple Listing Service (RMLS)
MLS Number: 517376422
APN: 986044-268
- 1649 S 46th Place
- 4744 S 19th St
- 4821 S 19th St
- 4912 S 19th St
- 2357 S Brookside Place
- 2401 S Brookside Place
- 4117 S 14th Way
- 1703 S Farm View Loop
- Angeline w Bsmt Plan at Quail Ridge
- Hosmer Plan at Quail Ridge
- Quinault Plan at Quail Ridge
- Murus Plan at Quail Ridge
- Angeline Plan at Quail Ridge
- Pattison Plan at Quail Ridge
- 1243 S Fieldcrest Dr
- 1856 S 51st Place
- 1690 S 50th Place
- 1203 S 44th Ave
- 1820 S 51st Place
- 1139 S 44th Ave
- 4125 S Settler Dr
- 441 S 69th Place
- 1920 NE 179th St
- 1724 W 15th St
- 16501 NE 15th St
- 14505 NE 20th Ave
- 2406 NE 139th St
- 13414 NE 23rd Ave
- 13914 NE Salmon Creek Ave
- 700 Matzen St
- 2600 Gable Rd
- 10223 NE Notchlog Dr
- 10405 NE 9th Ave
- 10300 NE Stutz Rd
- 1511 SW 13th Ave
- 6901 NE 131st Way
- 1824 NE 104th Loop
- 6914 NE 126th St
- 9511 NE Hazel Dell Ave
- 1473 N Goerig St
