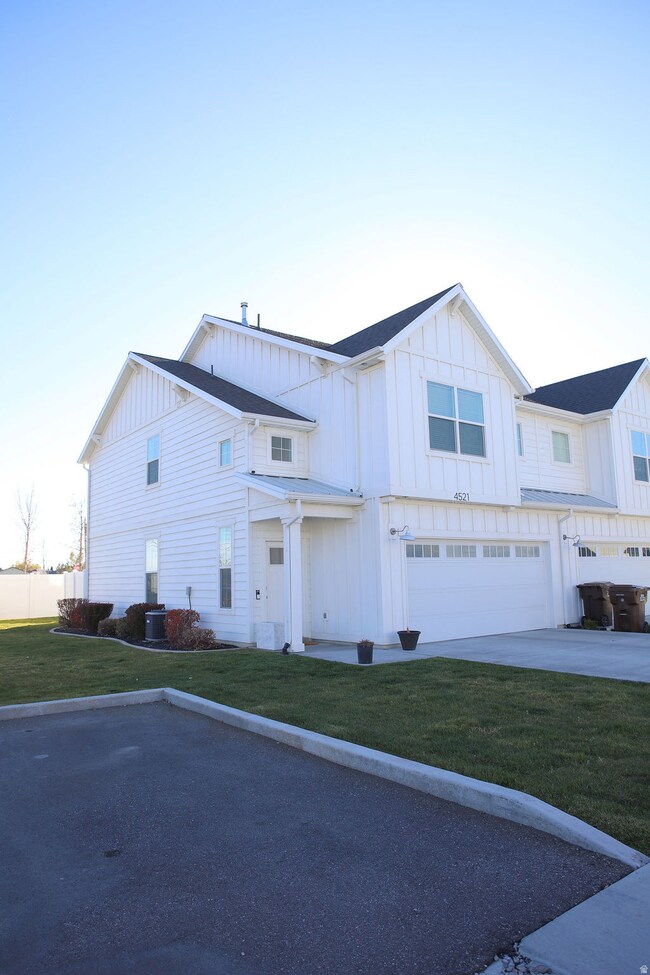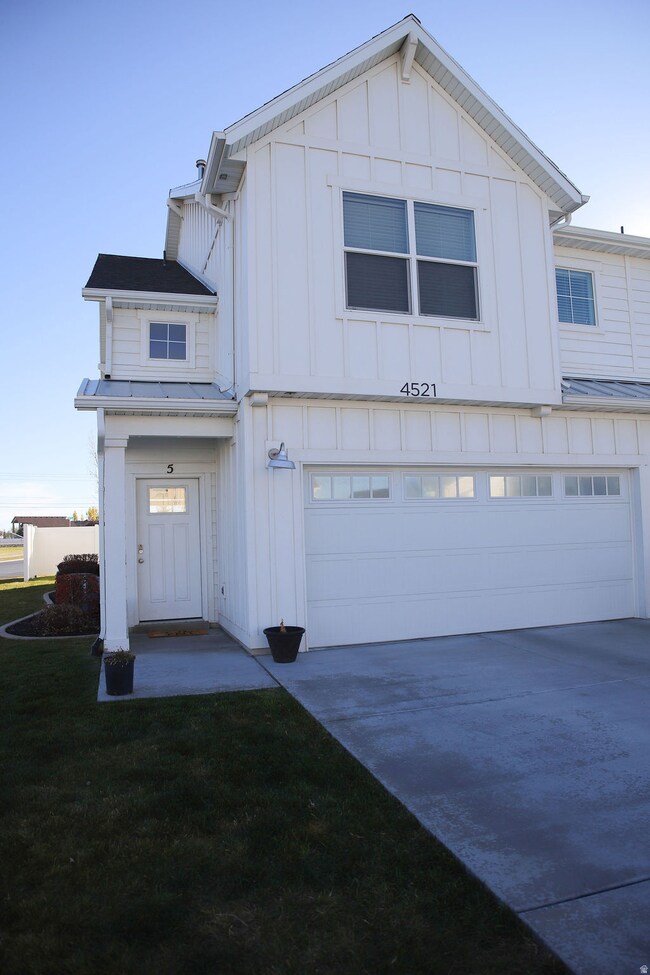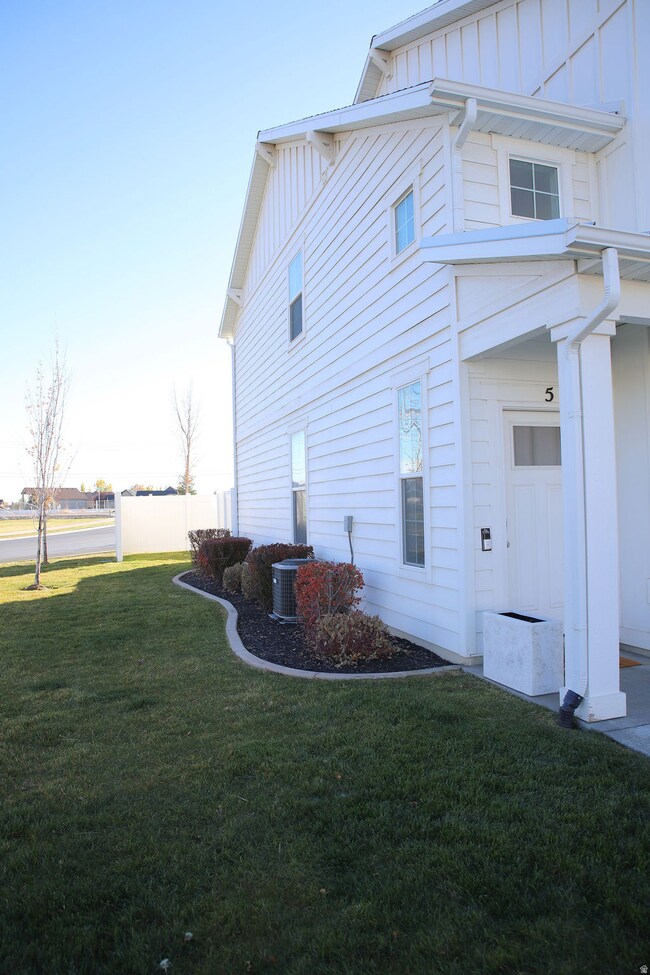4521 W 3950 S Unit 5 West Haven, UT 84401
Estimated payment $2,448/month
Highlights
- Clubhouse
- Granite Countertops
- Community Playground
- Corner Lot
- Walk-In Closet
- Open Patio
About This Home
Step into this beautiful and spacious townhome located in The Courtyards at Green Farm, a wonderful West Haven community that perfectly blends modern comfort with city convenience. This home offers everything you need for relaxed and enjoyable living. Enjoy scenic walking paths, a playground for your children, and a dog park for your furry friends. The neighborhood also features pickleball courts and a large fishing pond stocked with trout - perfect for casting a line or taking a peaceful stroll along the surrounding path, which includes convenient restrooms. You'll also love the serene botanical garden, covered pavilions for outdoor gatherings, and the charming clubhouse that's ideal for hosting events or spending time with neighbors. This townhome is ideally located close to shopping, dining, and commuter routes. A charter school just down the road makes it a fantastic choice for families. The HOA takes care of snow removal, gardens, and lawn maintenance, allowing you to enjoy a beautiful and well-kept environment year-round without the extra work. Whether you're looking to enjoy the community's outdoor amenities or simply settle into a welcoming and low-maintenance lifestyle, this West Haven townhome has it all. Call for your showing today! Contact Mesa Madsen 208-766-3822 Square footage figures are provided as a courtesy estimate only and were obtained from ______________ . Buyer is advised to obtain an independent measurement.
Listing Agent
Joshua Paskett
Flinders Realty & Exchange Inc License #54926 Listed on: 11/06/2025
Townhouse Details
Home Type
- Townhome
Est. Annual Taxes
- $2,155
Year Built
- Built in 2020
Lot Details
- 871 Sq Ft Lot
- Landscaped
- Sprinkler System
HOA Fees
- $130 Monthly HOA Fees
Parking
- 2 Car Garage
- Open Parking
Home Design
- Asphalt
Interior Spaces
- 1,701 Sq Ft Home
- 2-Story Property
- Blinds
- Carpet
Kitchen
- Microwave
- Granite Countertops
Bedrooms and Bathrooms
- 3 Bedrooms
- Walk-In Closet
Schools
- Country View Elementary School
- Rocky Mt Middle School
- Fremont High School
Utilities
- Forced Air Heating and Cooling System
- Natural Gas Connected
Additional Features
- Level Entry For Accessibility
- Open Patio
Listing and Financial Details
- Exclusions: Dryer, Freezer, Refrigerator, Washer, Video Door Bell(s)
- Assessor Parcel Number 08-627-0005
Community Details
Overview
- Association fees include trash
- The Courtyard At Green Farm Subdivision
Amenities
- Clubhouse
Recreation
- Community Playground
- Snow Removal
Map
Home Values in the Area
Average Home Value in this Area
Tax History
| Year | Tax Paid | Tax Assessment Tax Assessment Total Assessment is a certain percentage of the fair market value that is determined by local assessors to be the total taxable value of land and additions on the property. | Land | Improvement |
|---|---|---|---|---|
| 2025 | $2,156 | $386,469 | $90,000 | $296,469 |
| 2024 | $1,977 | $198,550 | $49,500 | $149,050 |
| 2023 | $2,171 | $216,150 | $49,500 | $166,650 |
| 2022 | $2,306 | $234,850 | $49,500 | $185,350 |
| 2021 | $1,746 | $301,000 | $35,000 | $266,000 |
| 2020 | $402 | $35,000 | $35,000 | $0 |
Property History
| Date | Event | Price | List to Sale | Price per Sq Ft |
|---|---|---|---|---|
| 12/04/2025 12/04/25 | Price Changed | $407,000 | -1.2% | $239 / Sq Ft |
| 11/06/2025 11/06/25 | For Sale | $412,000 | -- | $242 / Sq Ft |
Purchase History
| Date | Type | Sale Price | Title Company |
|---|---|---|---|
| Warranty Deed | -- | Stewart Title | |
| Special Warranty Deed | -- | Stewart Title Ins Agcy Of | |
| Special Warranty Deed | -- | Stewart Title Ins Agcy Of |
Mortgage History
| Date | Status | Loan Amount | Loan Type |
|---|---|---|---|
| Open | $358,388 | FHA | |
| Previous Owner | $277,420 | New Conventional | |
| Previous Owner | $462,000 | New Conventional |
Source: UtahRealEstate.com
MLS Number: 2121504
APN: 08-627-0005
- 4512 W 3925 S Unit 20
- 3880 S 4550 W
- 4579 W 3825 S
- 4712 W 4100 S
- 4585 W 3725 S Unit 246
- 4589 W 3725 S Unit 248
- 4613 W 3725 S Unit 249
- 4615 W 3725 S Unit 250
- 4621 W 3725 S Unit 253
- 3910 Country Cove Way
- 3686 S 4625 W Unit 227
- 3660 S 4700 W
- 4464 W 3600 S
- 3786 S 4250 W Unit A/ 427
- 4258 W 3775 S
- 4126 S 4950 W
- 3549 S 4450 W
- 3238 S 4950 W
- 3243 S 4950 W Unit 25
- 3263 S 4950 W Unit 24
- 4056 W 4600 S
- 3330 W 4000 S
- 3339 W 3715 S Unit 4077
- 3329 W 3745 S
- 5397 S 4200 W
- 4151 W 5400 S
- 5447 Midland Dr
- 4235 W 5475 S
- 3024 W 4450 S
- 4419 S 2750 W
- 2602 W 4050 S
- 4389 S Locomotive Dr
- 2619 W 4650 S
- 2405 Hinckley Dr
- 2575 W 4800 S
- 2225 W 4350 S
- 2070 W 4000 S
- 2112 W 3300 S
- 2672 W 5750 S Unit 2672 W 5750 S
- 2672 W 5750 S Unit 2672






