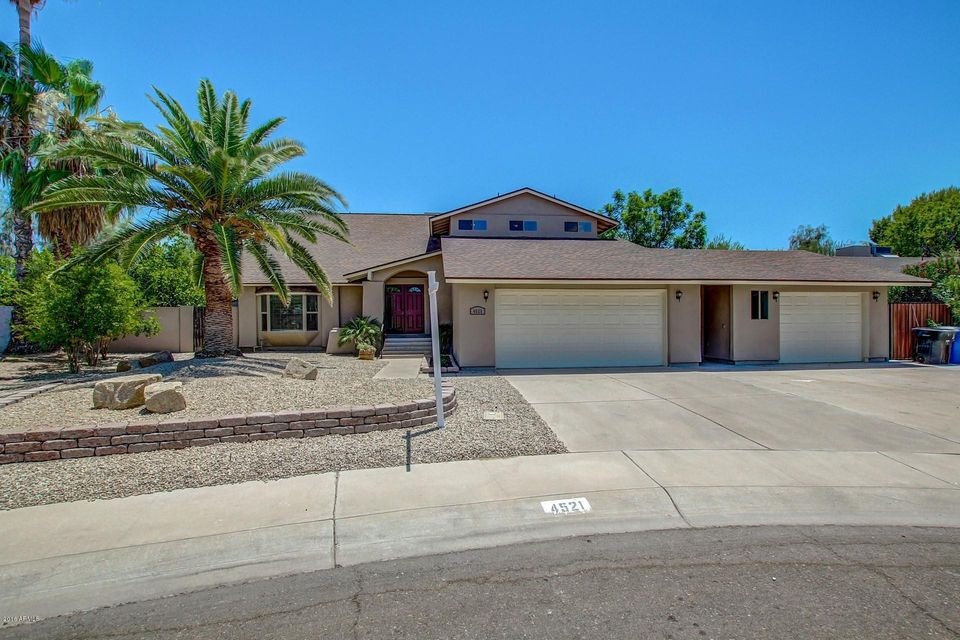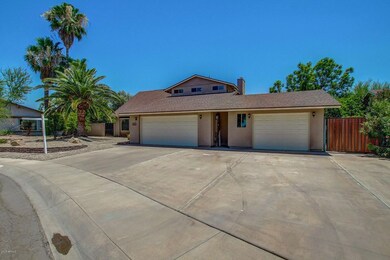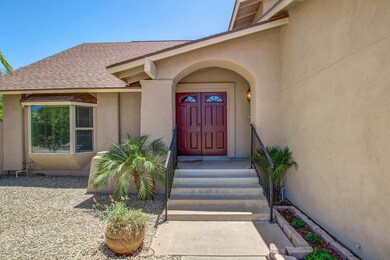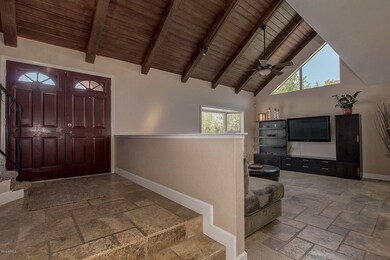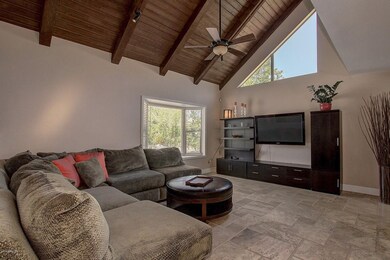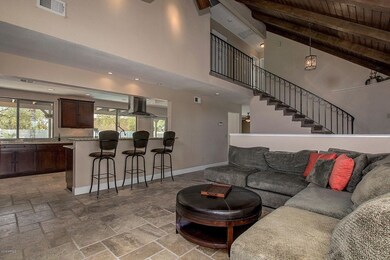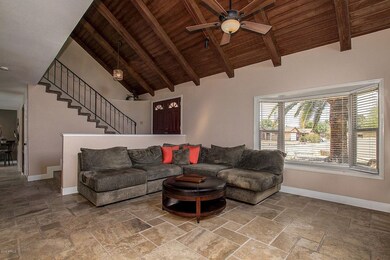
4521 W Milky Way Chandler, AZ 85226
West Chandler NeighborhoodHighlights
- Transportation Service
- Private Pool
- Vaulted Ceiling
- Kyrene de la Paloma School Rated A-
- 0.25 Acre Lot
- Santa Fe Architecture
About This Home
As of February 2025Amazing Chandler property with character! This impeccable home has 5 bdrms/3.5 baths and everything a buyer could want!Living room with soaring vaulted ceilings with exposed wood beams,tile and new carpet flooring upstairs.Prepare all your home-cooked meals in the remodelled gourmet kitchen, which has an impressive amount of space and granite counter tops.One bdrm downstairs,perfect for mother-in-law or guests.Walk upstairs and you'll find generously spacious bedrooms and newly remodelled spa-like bathrooms.Relax outside under the covered patio or lounge in the sparkling pool. The backyard also offers a lush green landscape with every type of fruit tree you can imagine, built-in BBQ and a sport court with a hoop for the kids!*3rd car insulated garage/MAN CAVE is 525 sq.ft with a bathroom. Can be used as a teen room, home office, workshop or again...The MAN CAVE. The garage also has heat/AC and endless possibilities. NO HOA! Come by to see this amazing home. This one is sure to go fast!
Last Agent to Sell the Property
Realty ONE Group License #SA649955000 Listed on: 06/23/2016
Last Buyer's Agent
Beau Peterlin
Century 21 Seago License #SA661404000
Home Details
Home Type
- Single Family
Est. Annual Taxes
- $1,815
Year Built
- Built in 1984
Lot Details
- 0.25 Acre Lot
- Desert faces the front and back of the property
- Block Wall Fence
- Grass Covered Lot
Parking
- 3 Car Garage
- Heated Garage
- Garage Door Opener
Home Design
- Designed by Elliott Homes Architects
- Santa Fe Architecture
- Wood Frame Construction
- Composition Roof
- Stucco
Interior Spaces
- 2,266 Sq Ft Home
- 2-Story Property
- Vaulted Ceiling
- Ceiling Fan
- Double Pane Windows
- Family Room with Fireplace
Kitchen
- Eat-In Kitchen
- Breakfast Bar
- Built-In Microwave
- Kitchen Island
- Granite Countertops
Flooring
- Carpet
- Tile
Bedrooms and Bathrooms
- 5 Bedrooms
- Remodeled Bathroom
- Primary Bathroom is a Full Bathroom
- 3.5 Bathrooms
- Dual Vanity Sinks in Primary Bathroom
- Bathtub With Separate Shower Stall
Pool
- Private Pool
- Solar Pool Equipment
- Diving Board
Outdoor Features
- Covered patio or porch
- Built-In Barbecue
Schools
- Kyrene De La Paloma Elementary School
- Kyrene Del Pueblo Middle School
- Corona Del Sol High School
Utilities
- Refrigerated Cooling System
- Heating Available
- High Speed Internet
- Cable TV Available
Listing and Financial Details
- Tax Lot 268
- Assessor Parcel Number 301-89-561
Community Details
Overview
- No Home Owners Association
- Association fees include no fees
- Built by Elliott Homes
- Glenview Estates Unit 2 Lt 150 223 225 276 Tr C D Subdivision
Amenities
- Transportation Service
Recreation
- Sport Court
- Community Playground
- Bike Trail
Ownership History
Purchase Details
Home Financials for this Owner
Home Financials are based on the most recent Mortgage that was taken out on this home.Purchase Details
Home Financials for this Owner
Home Financials are based on the most recent Mortgage that was taken out on this home.Purchase Details
Home Financials for this Owner
Home Financials are based on the most recent Mortgage that was taken out on this home.Purchase Details
Home Financials for this Owner
Home Financials are based on the most recent Mortgage that was taken out on this home.Similar Homes in the area
Home Values in the Area
Average Home Value in this Area
Purchase History
| Date | Type | Sale Price | Title Company |
|---|---|---|---|
| Warranty Deed | $660,000 | Driggs Title Agency | |
| Warranty Deed | $355,000 | Stewart Title Arizona Agency | |
| Warranty Deed | $357,500 | U S Title Agency Inc | |
| Warranty Deed | $139,900 | Stewart Title & Trust |
Mortgage History
| Date | Status | Loan Amount | Loan Type |
|---|---|---|---|
| Open | $594,000 | New Conventional | |
| Previous Owner | $221,000 | New Conventional | |
| Previous Owner | $284,000 | New Conventional | |
| Previous Owner | $286,000 | New Conventional | |
| Previous Owner | $125,715 | Unknown | |
| Previous Owner | $132,900 | New Conventional |
Property History
| Date | Event | Price | Change | Sq Ft Price |
|---|---|---|---|---|
| 02/03/2025 02/03/25 | Sold | $660,000 | +4.0% | $291 / Sq Ft |
| 01/06/2025 01/06/25 | Pending | -- | -- | -- |
| 01/02/2025 01/02/25 | For Sale | $634,900 | +78.8% | $280 / Sq Ft |
| 08/25/2016 08/25/16 | Sold | $355,000 | 0.0% | $157 / Sq Ft |
| 07/14/2016 07/14/16 | For Sale | $355,000 | 0.0% | $157 / Sq Ft |
| 07/11/2016 07/11/16 | Off Market | $355,000 | -- | -- |
| 07/01/2016 07/01/16 | Price Changed | $355,000 | +4.4% | $157 / Sq Ft |
| 06/23/2016 06/23/16 | For Sale | $340,000 | -- | $150 / Sq Ft |
Tax History Compared to Growth
Tax History
| Year | Tax Paid | Tax Assessment Tax Assessment Total Assessment is a certain percentage of the fair market value that is determined by local assessors to be the total taxable value of land and additions on the property. | Land | Improvement |
|---|---|---|---|---|
| 2025 | $2,239 | $28,823 | -- | -- |
| 2024 | $2,196 | $27,450 | -- | -- |
| 2023 | $2,196 | $43,650 | $8,730 | $34,920 |
| 2022 | $2,090 | $32,650 | $6,530 | $26,120 |
| 2021 | $2,204 | $31,130 | $6,220 | $24,910 |
| 2020 | $2,154 | $29,580 | $5,910 | $23,670 |
| 2019 | $2,091 | $28,070 | $5,610 | $22,460 |
| 2018 | $2,022 | $26,380 | $5,270 | $21,110 |
| 2017 | $1,927 | $25,260 | $5,050 | $20,210 |
| 2016 | $1,967 | $24,570 | $4,910 | $19,660 |
| 2015 | $1,815 | $23,250 | $4,650 | $18,600 |
Agents Affiliated with this Home
-
T
Seller's Agent in 2025
Tom Daniel
Visionary Properties
-
M
Buyer's Agent in 2025
Mason Weiss
ATLAS AZ, LLC
-
H
Seller's Agent in 2016
Heather Merenda
Realty One Group
-
B
Buyer's Agent in 2016
Beau Peterlin
Century 21 Seago
Map
Source: Arizona Regional Multiple Listing Service (ARMLS)
MLS Number: 5461570
APN: 301-89-561
- 115 S Galaxy Dr
- 4615 W Boston St
- 4690 W Earhart Way
- 4494 W Lindbergh Way Unit 30
- 4843 W Morelos St
- 4628 W Buffalo St
- 113 N Albert Dr
- 4925 W Buffalo St
- 5122 W Mercury Way
- 4554 W Detroit St
- 4584 W Detroit St
- 5210 W Jupiter Way N
- 3955 W Cindy St
- 295 N Rural Rd Unit 259
- 295 N Rural Rd Unit 160
- 295 N Rural Rd Unit 128
- 501 S Forest Dr
- 390 N Enterprise Place Unit B37
- 390 N Enterprise Place Unit A6
- 3877 W Butler St Unit 1
