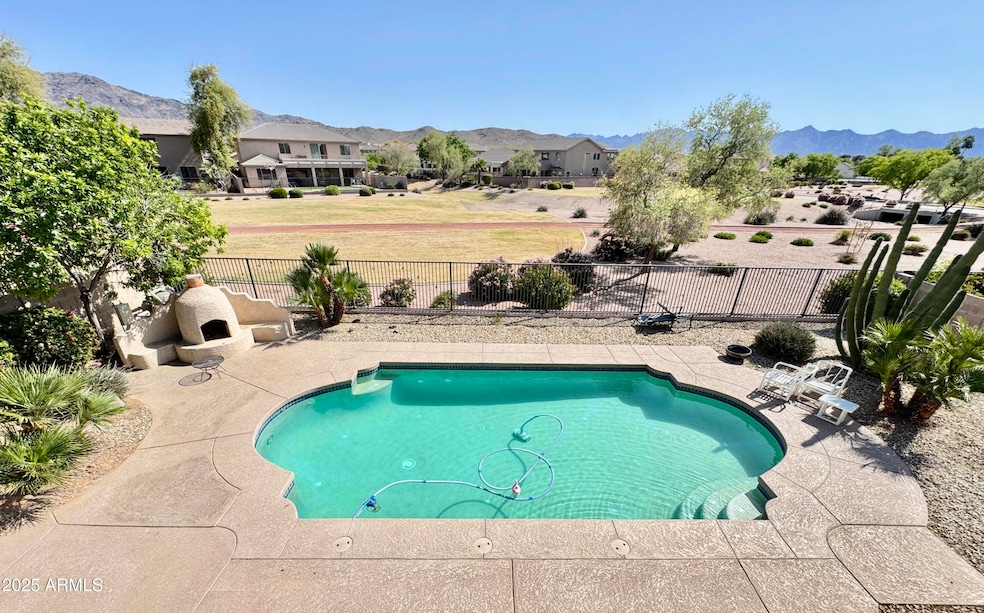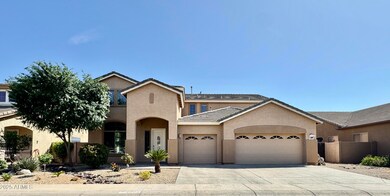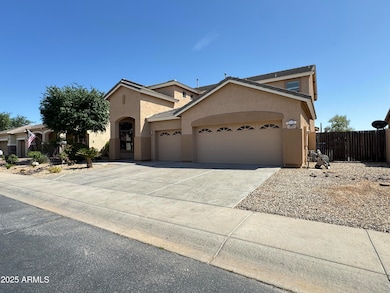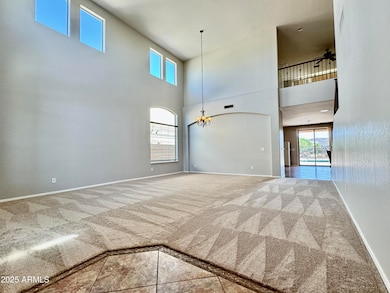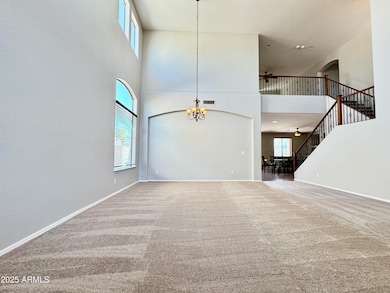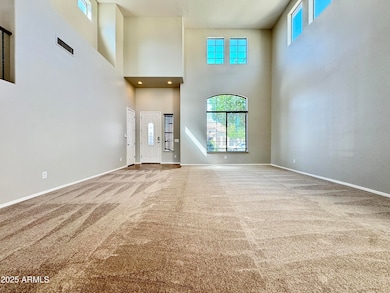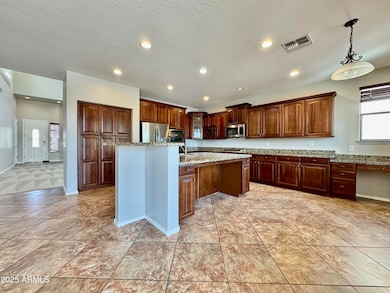4521 W Paseo Way Laveen, AZ 85339
Laveen NeighborhoodHighlights
- Private Pool
- RV Gated
- Vaulted Ceiling
- Phoenix Coding Academy Rated A
- Mountain View
- Outdoor Fireplace
About This Home
Stunning single-family haven crafted for those who appreciate a spacious floor plan. Boasting 5 bedrooms and 3.5 bathrooms, this expansive 3,706 sq ft abode offers a blend of elegance and comfort. Step into a gourmet kitchen equipped with stainless steel appliances including double ovens, gas cooktop and a kitchen island. Enjoy the grandeur of formal living and dining rooms adorned with soaring ceilings. The primary bedroom, conveniently located downstairs, features dual closets for ample storage spacious ensuite and separate bedroom exit to the backyard. Upstairs, a loft with balcony access and four additional bedrooms await. Unwind in the backyard oasis, complete with a play pool, fire pit, and view fencing that backs to a serene greenbelt.
Home Details
Home Type
- Single Family
Est. Annual Taxes
- $4,264
Year Built
- Built in 2005
Lot Details
- 9,675 Sq Ft Lot
- Desert faces the front and back of the property
- Wrought Iron Fence
- Block Wall Fence
- Front and Back Yard Sprinklers
Parking
- 3 Car Direct Access Garage
- RV Gated
Home Design
- Wood Frame Construction
- Tile Roof
- Stucco
Interior Spaces
- 3,706 Sq Ft Home
- 2-Story Property
- Vaulted Ceiling
- Ceiling Fan
- Fireplace
- Double Pane Windows
- Mountain Views
Kitchen
- Eat-In Kitchen
- Breakfast Bar
- Gas Cooktop
- Built-In Microwave
- Kitchen Island
- Granite Countertops
Flooring
- Carpet
- Tile
Bedrooms and Bathrooms
- 5 Bedrooms
- Primary Bedroom on Main
- Primary Bathroom is a Full Bathroom
- 3.5 Bathrooms
- Double Vanity
- Bathtub With Separate Shower Stall
Laundry
- Laundry in unit
- Dryer
- Washer
Outdoor Features
- Private Pool
- Balcony
- Covered patio or porch
- Outdoor Fireplace
Schools
- Laveen Elementary School
- Betty Fairfax High School
Utilities
- Central Air
- Heating System Uses Natural Gas
- High Speed Internet
- Cable TV Available
Listing and Financial Details
- Property Available on 6/3/25
- 12-Month Minimum Lease Term
- Tax Lot 264
- Assessor Parcel Number 300-10-406
Community Details
Overview
- Property has a Home Owners Association
- Dobbins Point HOA, Phone Number (602) 437-4777
- Dobbins Point Subdivision
Recreation
- Bike Trail
Map
Source: Arizona Regional Multiple Listing Service (ARMLS)
MLS Number: 6874948
APN: 300-10-406
- 4606 W Paseo Way
- 0 S 45th Dr Unit 6499921
- 4429 W Paseo Way
- 9622 S 46th Ln
- 4615 W Corral Rd
- 4507 W Summerside Rd
- 4302 W Dobbins Rd
- 4620 W Olney Ave
- 4306 W Summerside Rd
- 9815 S 43rd Ln
- 4413 W Samantha Way
- 4404 W Olney Ave
- 8616 S 46th Ln
- 4222 W Carmen St
- 8615 S 45th Glen
- 4909 W Pedro Ln
- 4517 W Lodge Dr
- 4423 W Lodge Dr
- 10212 S 47th Ave
- 4860 W Sunrise Dr
- 9710 S 45th Ave
- 4615 W Corral Rd
- 4307 W Hopi Trail
- 4381 W Samantha Way
- 4357 W Samantha Way
- 4327 W Samantha Way
- 4309 W Samantha Way
- 4332 W Samantha Way
- 4349 W Allen St
- 4320 W Samantha Way
- 4331 W Allen St
- 4325 W Allen St
- 4360 W Allen St
- 4348 W Allen St
- 4312 W Allen St
- 9506 S 41st Dr
- 4934 W Desert Dr
- 8312 S 47th Ave
- 8218 S Jenna Ln
- 4214 W Winston Dr
