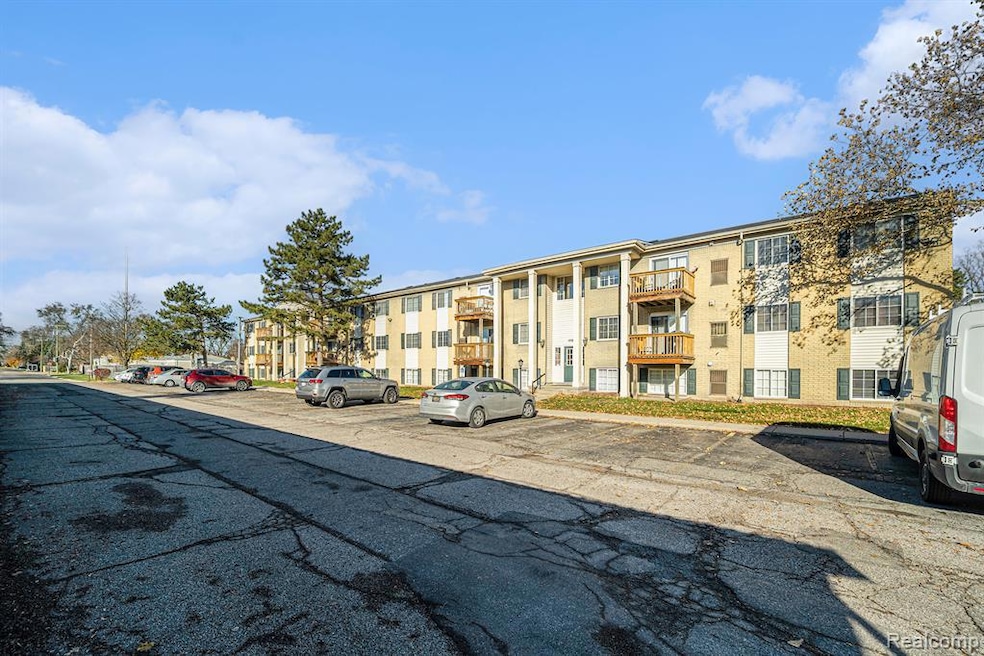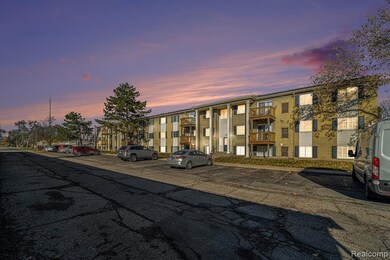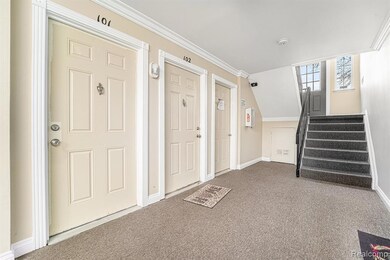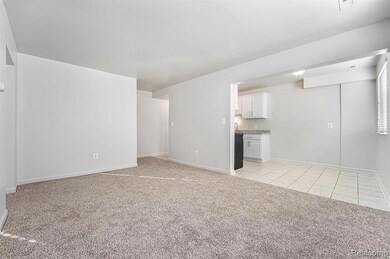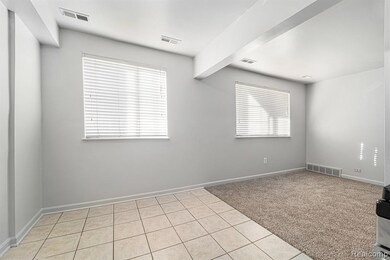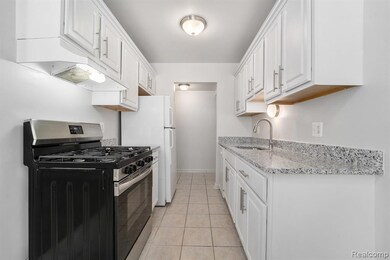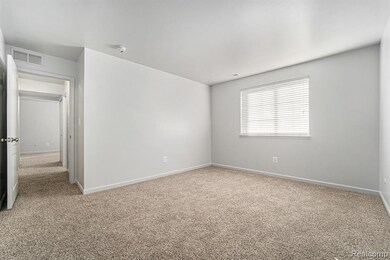Estimated payment $1,023/month
Highlights
- Outdoor Pool
- Ranch Style House
- Forced Air Heating and Cooling System
- Eppler Junior High School Rated A-
- Detached Garage
- Stacked Washer and Dryer
About This Home
Welcome home to this spacious 2-bedroom lower ranch featuring 1.5 baths and a fresh, modern feel throughout! Enjoy brand-new carpet and paint, plus the convenience of an in-unit stackable washer and dryer. The primary bedroom offers a generous walk-in closet and direct access to the full bath. The half bath features dual access—creating a functional, Jack-and-Jill–style layout perfect for everyday living. Updated kitchen, complete with granite countertops and all major appliances included (refrigerator, stove, dishwasher). The roomy living area provides plenty of space to relax and unwind. Access to a private community inground pool and clubhouse—ideal for summertime fun!
Property Details
Home Type
- Condominium
Est. Annual Taxes
Year Built
- Built in 1973 | Remodeled in 2024
HOA Fees
- $275 Monthly HOA Fees
Home Design
- 921 Sq Ft Home
- Ranch Style House
- Brick Exterior Construction
- Slab Foundation
Kitchen
- Free-Standing Gas Range
- Dishwasher
Bedrooms and Bathrooms
- 2 Bedrooms
Parking
- Detached Garage
- Carport
Utilities
- Forced Air Heating and Cooling System
- Heating System Uses Natural Gas
- Sewer in Street
Additional Features
- Stacked Washer and Dryer
- Outdoor Pool
- Property fronts a private road
- Ground Level
Listing and Financial Details
- Assessor Parcel Number 0734479090
Community Details
Overview
- 586 532 1200 Association
- Tuscan Plaza Condo #997 Subdivision
Recreation
- Community Pool
Pet Policy
- Pets Allowed
Map
Home Values in the Area
Average Home Value in this Area
Tax History
| Year | Tax Paid | Tax Assessment Tax Assessment Total Assessment is a certain percentage of the fair market value that is determined by local assessors to be the total taxable value of land and additions on the property. | Land | Improvement |
|---|---|---|---|---|
| 2025 | $1,739 | $48,400 | $0 | $0 |
| 2024 | $1,376 | $48,500 | $0 | $0 |
| 2023 | $1,307 | $44,600 | $0 | $0 |
| 2022 | $1,541 | $34,200 | $0 | $0 |
| 2021 | $1,522 | $32,800 | $0 | $0 |
| 2020 | $1,216 | $32,600 | $0 | $0 |
| 2019 | $1,460 | $29,200 | $0 | $0 |
| 2018 | $1,445 | $28,200 | $0 | $0 |
| 2017 | $1,425 | $27,722 | $1,500 | $26,222 |
| 2016 | $1,408 | $27,722 | $0 | $0 |
| 2015 | -- | $24,211 | $0 | $0 |
| 2014 | -- | $22,956 | $0 | $0 |
Property History
| Date | Event | Price | List to Sale | Price per Sq Ft |
|---|---|---|---|---|
| 11/20/2025 11/20/25 | For Sale | $115,000 | -- | $125 / Sq Ft |
Purchase History
| Date | Type | Sale Price | Title Company |
|---|---|---|---|
| Quit Claim Deed | -- | Attorney | |
| Sheriffs Deed | $21,000 | None Available | |
| Warranty Deed | $83,000 | Greco |
Source: Realcomp
MLS Number: 20251055424
APN: 11-07-34-479-090
- 45200 Keding St Unit 104
- 45290 Keding St Unit 301
- 45467 Sterritt St
- 45311 Kensington St
- 45547 Kensington St
- 44312 Patricia Dr Unit 2
- 44361 Mathison Dr
- 46075 Hecker Dr
- 46128 Sterritt St
- 11685 Squiers Blvd Unit 95
- 11705 Squiers Blvd Unit 114
- 45874 Kensington St
- 11420 Canal Rd Unit 202
- 12212 Watkins Dr
- 8919 Janis St
- 11027 Russell St
- 8958 Shannon Dr
- 9001 Hensley Dr
- 12115 Canal Rd
- 11536 Diamond Dr
- 45200 Keding St Unit 104
- 45260 Keding St Unit 102
- 11650 Weingartz W
- 45797 Utica Park
- 45738 Utica Park Blvd
- 45626 Stadler St
- 11358 Canal Rd Unit 204
- 44090 Kings Gate Dr
- 45537 Hidden View Ct Unit 41
- 45631 Harry St
- 43964 Freeway Dr Unit 68
- 45437 Deshon St
- 11849 Ontario Dr
- 8107 Janis St
- 12017 Burtley Dr
- 43700 Van Dyke Ave
- 44677 Schoenherr Rd
- 8395 Riverland Dr
- 13960 Lakeside Blvd N
- 14209 Lakeside Blvd N
