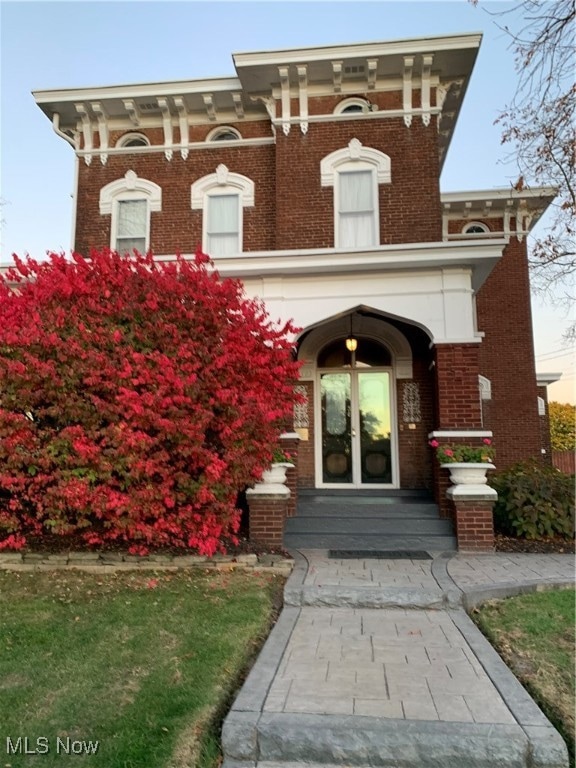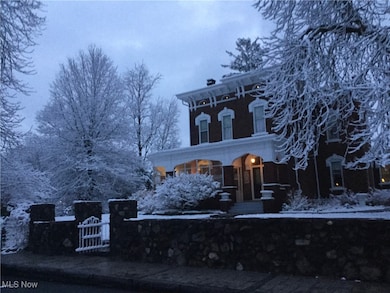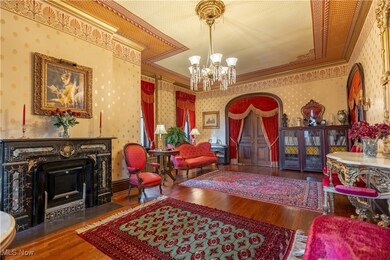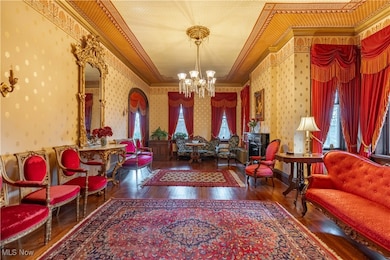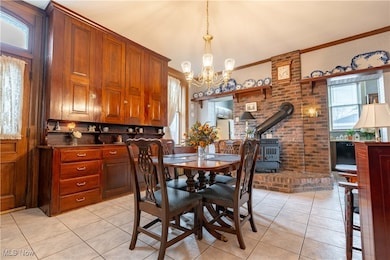4522 7th St SW Canton, OH 44710
Estimated payment $2,560/month
Highlights
- Electric Gate
- Wood Burning Stove
- Garden View
- 0.76 Acre Lot
- Private Lot
- Victorian Architecture
About This Home
National Register of Historic Places by the United States Department of the Interior. This extraordinary historic home located on a 3/4 acre lot in a residential setting, this incredible historic home showcases 150-year old floors and an impressive collection of woodwork, including rich mahogany, chestnut, and walnut. The front foyer entry is exquisite with original ornate mahogany winding staircase, offers a warm and inviting welcome. The “Haman Bordner House” is a 2 1/2-story brick residence in the High Victorian Italianate style. Elements of the style reflected in this house include segmental arch 1/1 windows with hood molds, prominent paired roof brackents, semi-circular frieze windows, and a low-pitched hip roof. A sandstone molding over the entryway transom bears the date, “1880", and the names, "Haman Bordner and Lidia Bordner.” The prominent porch is a later addition to the house. Home has 5 bedrooms, 3 bathrooms, parlour, original refinished flooring throughout most of the home, 3 original chandeliers, 5 original room light fixtures, original cabinet from floor to ceiling on main floor and one on second floor. The parlour features original draperies sourced from the renowned Palace Theatre, adding a touch of vintage elegance. The exterior features several gardens bursting with vibrant blooms throughout the spring, summer, and fall, creating a stunning display that surrounds the home. The current owner has overseen extensive upgrades and renovations throughout the home, thoughtfully preserving its integrity and historic charm while honouring its original character. A complete list of upgrades and renovations are attached as a supplement.
Listing Agent
DeHOFF REALTORS Brokerage Email: rwilkof@dehoff.com 330-324-0573 License #2014002230 Listed on: 05/29/2025
Home Details
Home Type
- Single Family
Est. Annual Taxes
- $5,691
Year Built
- Built in 1880 | Remodeled
Lot Details
- 0.76 Acre Lot
- Lot Dimensions are 185x178
- North Facing Home
- Security Fence
- Wrought Iron Fence
- Wood Fence
- Perimeter Fence
- Landscaped
- Private Lot
- Paved or Partially Paved Lot
- Lot Sloped Down
- Sprinkler System
- Many Trees
- Garden
- Back and Front Yard
Home Design
- Victorian Architecture
- Brick Exterior Construction
- Stone Foundation
Interior Spaces
- 3,686 Sq Ft Home
- 2-Story Property
- Built-In Features
- Bookcases
- Woodwork
- Crown Molding
- High Ceiling
- Chandelier
- Wood Burning Stove
- Raised Hearth
- Blinds
- Entrance Foyer
- Family Room with Fireplace
- Great Room with Fireplace
- Living Room with Fireplace
- Screened Porch
- Storage
- Garden Views
- Basement Fills Entire Space Under The House
Kitchen
- Cooktop
- Freezer
- Dishwasher
- Disposal
Bedrooms and Bathrooms
- 5 Bedrooms
- 3 Bathrooms
Home Security
- Storm Windows
- Fire and Smoke Detector
Parking
- 2 Carport Spaces
- Lighted Parking
- Driveway
- Electric Gate
- Paved Parking
Outdoor Features
- Glass Enclosed
Utilities
- Central Air
- Radiator
- Heating System Uses Gas
- Water Softener
Community Details
- No Home Owners Association
- Built by Haman Bordner
- West Manor Subdivision
Listing and Financial Details
- Assessor Parcel Number 04312654
Map
Home Values in the Area
Average Home Value in this Area
Tax History
| Year | Tax Paid | Tax Assessment Tax Assessment Total Assessment is a certain percentage of the fair market value that is determined by local assessors to be the total taxable value of land and additions on the property. | Land | Improvement |
|---|---|---|---|---|
| 2025 | -- | $122,260 | $23,210 | $99,050 |
| 2024 | -- | $122,260 | $23,210 | $99,050 |
| 2023 | $4,381 | $87,360 | $22,750 | $64,610 |
| 2022 | $4,400 | $87,360 | $22,750 | $64,610 |
| 2021 | $4,689 | $87,400 | $22,750 | $64,650 |
| 2020 | $3,790 | $67,760 | $19,110 | $48,650 |
| 2019 | $3,318 | $65,780 | $19,110 | $46,670 |
| 2018 | $3,278 | $65,780 | $19,110 | $46,670 |
| 2017 | $3,324 | $61,780 | $16,590 | $45,190 |
| 2016 | $3,425 | $61,780 | $16,590 | $45,190 |
| 2015 | $3,455 | $61,780 | $16,590 | $45,190 |
| 2014 | $1,393 | $59,680 | $16,030 | $43,650 |
| 2013 | $1,618 | $59,680 | $16,030 | $43,650 |
Property History
| Date | Event | Price | List to Sale | Price per Sq Ft |
|---|---|---|---|---|
| 05/29/2025 05/29/25 | For Sale | $395,000 | -- | $107 / Sq Ft |
Purchase History
| Date | Type | Sale Price | Title Company |
|---|---|---|---|
| Warranty Deed | -- | None Available | |
| Deed | -- | None Available |
Source: MLS Now
MLS Number: 5126058
APN: 04312654
- 4418 7th St SW
- 4619 7th St SW
- 726 Ellwood Ave SW
- 1103 Manor Ave SW
- 1159 Hawthorne Ave SW
- 109 Miles Ave NW
- 1259 Hawthorne Ave SW
- 3833 Greenwood Place SW
- 3831 11th St SW
- 1226 Poplar Ave SW
- 3800 11th St SW
- 232 Adele Ave NW
- 4219 3rd St NW
- 1201 Benskin Ave SW
- 148 Anna Ave NW
- 144 Aultman Ave NW
- 172 Anna Ave NW
- 146 Cayuga Ave NW
- 900 Raff Rd SW
- 4700 4th St NW
- 303 Whipple Ave NW
- 5047 12th St SW
- 3125 11th St SW
- 1231 Sippo Ave SW
- 1516 Crescent Rd SW
- 1217 Homewood Ave SW
- 5325 13th St SW
- 4646 13th St NW
- 204 Broad Ave NW
- 2810 8th St NW
- 1249 Bausher Ave NW
- 128 Smith Ave NW
- 2817 12th St NW
- 2815 12th St NW
- 1804 Woodlawn Ave NW Unit 13
- 1804 Woodlawn Ave NW
- 1837 Koran Ave NW Unit 1837
- 2000 Woodlawn Ave NW Unit 10
- 1507 Garfield Ave SW
- 2901-2917 17th St NW
