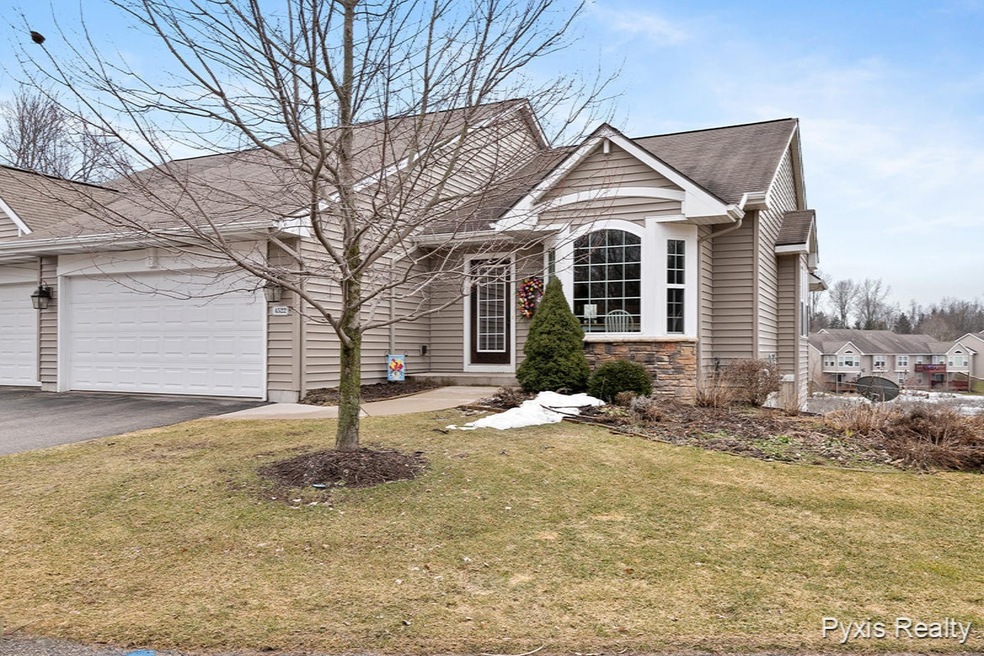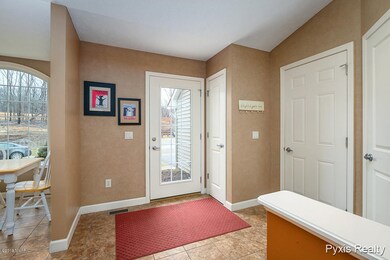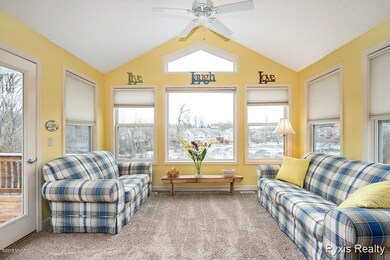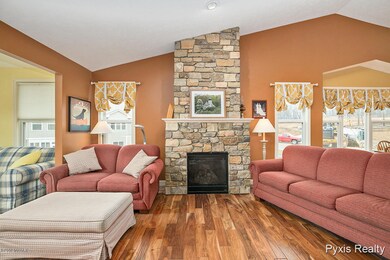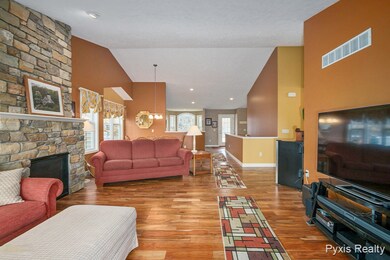
4522 Buttercup Run NE Comstock Park, MI 49321
Highlights
- Home fronts a pond
- Recreation Room
- Wooded Lot
- Deck
- Wetlands on Lot
- Wood Flooring
About This Home
As of April 2025If you're looking for a condominium that has both a convenient location as well as a bright open floor plan, look no further than this updated, meticulously maintained home located in Trillium Glen. This private end unit is uniquely situated next to a large green space which is perfect for walking your dog or just spending time outdoors. Featuring 3 bedrooms and 2.5 baths, this home stands out from others in the community thanks to its many custom features. An open floor plan with new hardwood flooring on the main level complement the cathedral ceilings. The bright and welcoming kitchen features a breakfast nook, upgraded stainless steel appliances, and a large pantry. A full dining room ensures you will always have plenty of space for entertaining guests. The living room has been recently updated with an authentic field stone fireplace (gas), which is perfect for cold evenings at home. You'll find plenty of reasons to spend time in the four seasons room overlooking the large nature preserve. The door from the four seasons room leads to the upper deck. Main floor laundry keeps work to a minimum and a convenient half bath helps maintain the privacy of the master suite.
The master suite on the main floor really stands out. This large space features a walk-in closet and a master bathroom with tub and dual sinks. Off the same hallway as the master bedroom is a 2nd bedroom or study depending on your needs. The lower level is nicely finished with a large living room that walks out to a covered deck, a full bathroom and the 3rd large bedroom.
There is an attached two stall garage with space for storage.
This unit offers the perfect balance of privacy and comfort, proximity and peace. Schedule your showing today!
Property Details
Home Type
- Condominium
Est. Annual Taxes
- $3,653
Year Built
- Built in 2011
Lot Details
- Home fronts a pond
- Property fronts a private road
- End Unit
- Cul-De-Sac
- Private Entrance
- Shrub
- Sprinkler System
- Wooded Lot
HOA Fees
- $225 Monthly HOA Fees
Parking
- 2 Car Attached Garage
- Garage Door Opener
Home Design
- Brick or Stone Mason
- Composition Roof
- Vinyl Siding
- Stone
Interior Spaces
- 2,235 Sq Ft Home
- 1-Story Property
- Ceiling Fan
- Gas Log Fireplace
- Low Emissivity Windows
- Insulated Windows
- Window Treatments
- Bay Window
- Window Screens
- Living Room with Fireplace
- Dining Area
- Recreation Room
- Sun or Florida Room
- Wood Flooring
- Walk-Out Basement
- Laundry on main level
Kitchen
- Breakfast Area or Nook
- Eat-In Kitchen
- Range
- Microwave
- Dishwasher
- Disposal
Bedrooms and Bathrooms
- 3 Bedrooms | 2 Main Level Bedrooms
Outdoor Features
- Wetlands on Lot
- Deck
Location
- Mineral Rights Excluded
Utilities
- Forced Air Heating and Cooling System
- Heating System Uses Natural Gas
- High Speed Internet
- Phone Available
- Cable TV Available
Community Details
Overview
- Association fees include water, trash, snow removal, sewer, lawn/yard care
- $100 HOA Transfer Fee
- Trillium Glen Condominium Condos
- Property is near a ravine
Pet Policy
- Pets Allowed
Ownership History
Purchase Details
Home Financials for this Owner
Home Financials are based on the most recent Mortgage that was taken out on this home.Purchase Details
Purchase Details
Home Financials for this Owner
Home Financials are based on the most recent Mortgage that was taken out on this home.Purchase Details
Home Financials for this Owner
Home Financials are based on the most recent Mortgage that was taken out on this home.Purchase Details
Similar Homes in Comstock Park, MI
Home Values in the Area
Average Home Value in this Area
Purchase History
| Date | Type | Sale Price | Title Company |
|---|---|---|---|
| Warranty Deed | $369,000 | Chicago Title | |
| Quit Claim Deed | -- | Transtar National Title | |
| Warranty Deed | $275,000 | Chicago Title Of Mi Inc | |
| Warranty Deed | $187,250 | Independent Title Svcs Inc | |
| Quit Claim Deed | -- | Independent Title Svcs Inc | |
| Land Contract | $160,000 | None Available | |
| Land Contract | -- | None Available |
Mortgage History
| Date | Status | Loan Amount | Loan Type |
|---|---|---|---|
| Open | $179,000 | New Conventional | |
| Previous Owner | $262,913 | VA | |
| Previous Owner | $130,000 | New Conventional | |
| Previous Owner | $162,400 | Adjustable Rate Mortgage/ARM | |
| Previous Owner | $180,000 | Construction |
Property History
| Date | Event | Price | Change | Sq Ft Price |
|---|---|---|---|---|
| 04/05/2025 04/05/25 | For Sale | $369,000 | 0.0% | $138 / Sq Ft |
| 04/04/2025 04/04/25 | Sold | $369,000 | +34.2% | $138 / Sq Ft |
| 05/31/2019 05/31/19 | Sold | $275,000 | -1.8% | $123 / Sq Ft |
| 04/29/2019 04/29/19 | Pending | -- | -- | -- |
| 04/01/2019 04/01/19 | For Sale | $279,900 | -- | $125 / Sq Ft |
Tax History Compared to Growth
Tax History
| Year | Tax Paid | Tax Assessment Tax Assessment Total Assessment is a certain percentage of the fair market value that is determined by local assessors to be the total taxable value of land and additions on the property. | Land | Improvement |
|---|---|---|---|---|
| 2025 | $4,361 | $189,900 | $0 | $0 |
| 2024 | $4,361 | $166,700 | $0 | $0 |
| 2023 | $4,168 | $159,200 | $0 | $0 |
| 2022 | $5,008 | $146,500 | $0 | $0 |
| 2021 | $4,873 | $136,300 | $0 | $0 |
| 2020 | $3,843 | $135,000 | $0 | $0 |
| 2019 | $3,730 | $126,100 | $0 | $0 |
| 2018 | $3,653 | $122,400 | $0 | $0 |
| 2017 | $3,558 | $111,100 | $0 | $0 |
| 2016 | $3,442 | $94,900 | $0 | $0 |
| 2015 | $3,002 | $94,900 | $0 | $0 |
| 2013 | -- | $82,800 | $0 | $0 |
Agents Affiliated with this Home
-
H
Seller's Agent in 2025
Heather Kopecek
Greenridge Realty (EGR)
(616) 558-6307
1 in this area
47 Total Sales
-

Buyer's Agent in 2025
Joel Horst
Bellabay Realty LLC
(616) 717-2465
4 in this area
167 Total Sales
-
R
Seller's Agent in 2019
Robert Dykstra
Pyxis Realty
(616) 402-2701
34 Total Sales
Map
Source: Southwestern Michigan Association of REALTORS®
MLS Number: 19011877
APN: 41-10-30-360-058
- 3945 Willow Dr NE
- 4948 Stony Creek Ave NW
- 530 Pine Haven Dr NE
- 4153 Chasseral Dr NW
- 4869 Kittery Dr NW
- 72 6 Mile Rd NE
- 3903 Willow Dr NE
- 211 York View Place NW
- 69 6 Mile Rd NE
- 3976 York View Dr NW Unit 52
- 3785 Willow Dr NE
- 303 4 Mile Rd NW
- 5105 Wallingford Dr NW
- 5333 Pine Island Dr NE
- 803 Strawberry Valley Ave NW Unit 93
- 310 Timber Creek Cir NW
- 5322 S Silverstone Dr NE
- 3752 Eastern Ave NE
- 3836 Standish Ave NE
- 3544 Briggs Blvd NE
