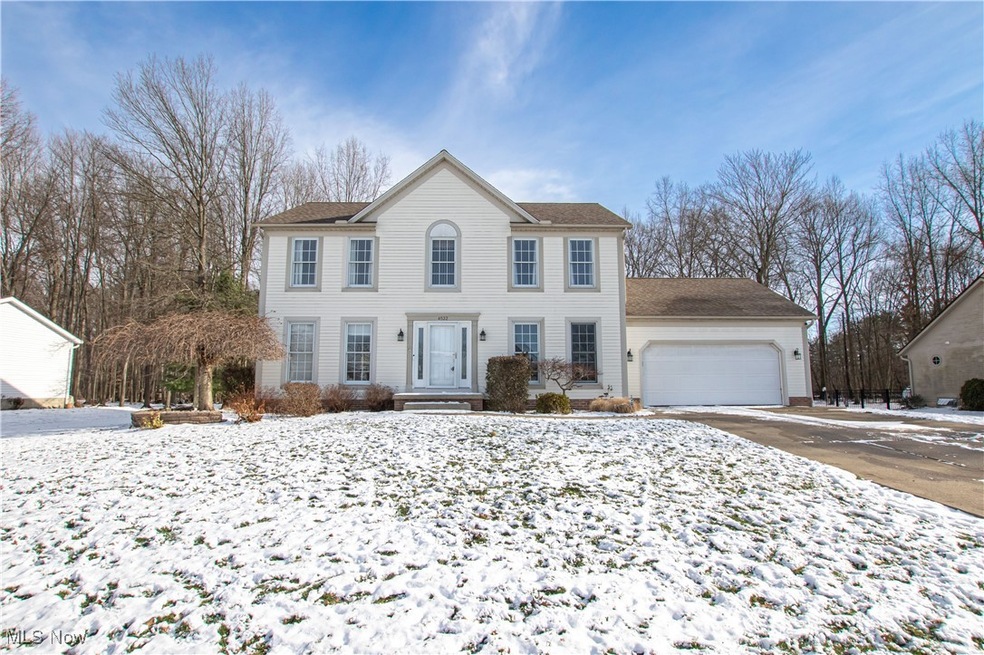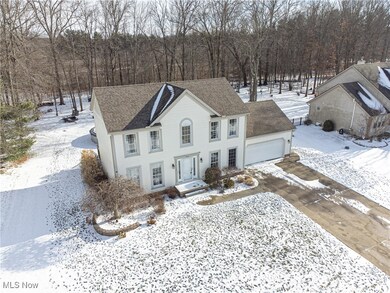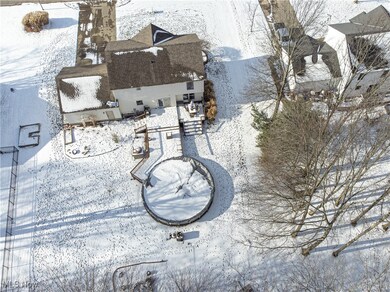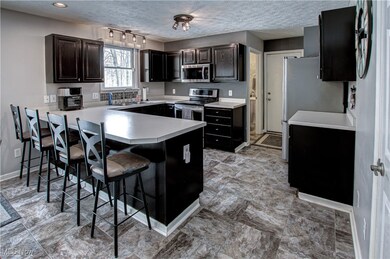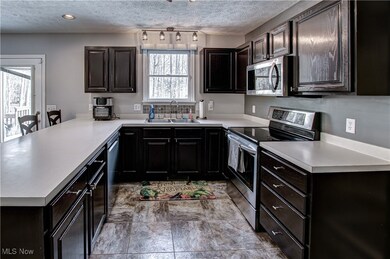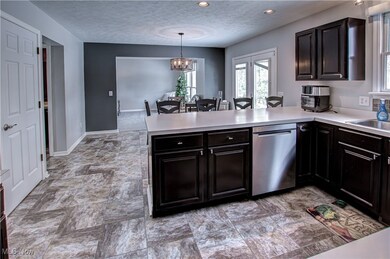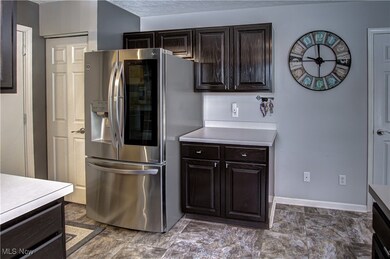
4522 Cobblestone Trail Ravenna, OH 44266
Highlights
- Heated Above Ground Pool
- Colonial Architecture
- Wooded Lot
- Views of Trees
- Deck
- High Ceiling
About This Home
As of February 2025Nicely updated 4 bedroom 2.5 bath center hall colonial situated on a 1/2 acre resort like lot that includes a multi level deck, above ground heated pool (20), patio- basketball court, built in firepit, electric fence (20) along with raised garden boxes and professional landscaping. Beautifully remodeled eat in kitchen includes luxury vinyl tile, breakfast bar, pantry, stainless steel appliances and egress to entertainment area. Large family room has newer carpet (24). Spacious owners suite has private bath with double vanities, soaking tub, shower and walk in closet. Finished lower level rec room has recessed lighting and laminate flooring. Oversized 2 car garage, first floor laundry room, formal living room with hardwood flooring and solar blinds on the first floor all stay! Other recent updates include geothermal heating and cooling system (22) hot water tank (24), washer and dryer (23) dishwasher (24), 2nd floor carpet (24) roof (16), kitchen fixtures (24). A must see!
Last Agent to Sell the Property
Power House Realty Brokerage Email: 330-562-9495 mike@7sproperties.com License #2002019798 Listed on: 12/09/2024
Home Details
Home Type
- Single Family
Est. Annual Taxes
- $3,396
Year Built
- Built in 1998
Lot Details
- 0.46 Acre Lot
- Lot Dimensions are 100x199
- Street terminates at a dead end
- West Facing Home
- Landscaped
- Interior Lot
- Level Lot
- Wooded Lot
- Garden
- Back and Front Yard
Parking
- 2 Car Direct Access Garage
- Front Facing Garage
- Garage Door Opener
Home Design
- Colonial Architecture
- Block Foundation
- Fiberglass Roof
- Asphalt Roof
- Wood Siding
- Aluminum Siding
- Block Exterior
Interior Spaces
- 2-Story Property
- High Ceiling
- Recessed Lighting
- Double Pane Windows
- Entrance Foyer
- Storage
- Washer
- Views of Trees
- Partially Finished Basement
Kitchen
- Eat-In Kitchen
- Breakfast Bar
- Range
- Dishwasher
Bedrooms and Bathrooms
- 4 Bedrooms
- Walk-In Closet
- 2.5 Bathrooms
- Soaking Tub
Home Security
- Home Security System
- Fire and Smoke Detector
Outdoor Features
- Heated Above Ground Pool
- Deck
- Front Porch
Utilities
- Central Air
- Geothermal Heating and Cooling
Community Details
- No Home Owners Association
- Cornerstone Park Subdivision
Listing and Financial Details
- Assessor Parcel Number 32-032-00-00-006-035
Ownership History
Purchase Details
Home Financials for this Owner
Home Financials are based on the most recent Mortgage that was taken out on this home.Purchase Details
Home Financials for this Owner
Home Financials are based on the most recent Mortgage that was taken out on this home.Purchase Details
Home Financials for this Owner
Home Financials are based on the most recent Mortgage that was taken out on this home.Similar Homes in Ravenna, OH
Home Values in the Area
Average Home Value in this Area
Purchase History
| Date | Type | Sale Price | Title Company |
|---|---|---|---|
| Warranty Deed | $343,000 | Black Tie Title | |
| Warranty Deed | $196,500 | None Available | |
| Deed | $32,000 | -- |
Mortgage History
| Date | Status | Loan Amount | Loan Type |
|---|---|---|---|
| Previous Owner | $175,000 | New Conventional | |
| Previous Owner | $181,500 | New Conventional | |
| Previous Owner | $175,900 | New Conventional | |
| Previous Owner | $175,050 | FHA | |
| Previous Owner | $230,851 | Unknown | |
| Previous Owner | $160,000 | Unknown | |
| Previous Owner | $50,000 | Unknown | |
| Previous Owner | $75,000 | Stand Alone Second | |
| Previous Owner | $38,000 | Stand Alone Second | |
| Previous Owner | $135,800 | New Conventional |
Property History
| Date | Event | Price | Change | Sq Ft Price |
|---|---|---|---|---|
| 02/28/2025 02/28/25 | Sold | $343,000 | -2.0% | $136 / Sq Ft |
| 02/27/2025 02/27/25 | Pending | -- | -- | -- |
| 12/09/2024 12/09/24 | For Sale | $349,900 | +78.1% | $138 / Sq Ft |
| 05/05/2017 05/05/17 | Sold | $196,500 | -3.6% | $79 / Sq Ft |
| 03/31/2017 03/31/17 | Pending | -- | -- | -- |
| 03/11/2017 03/11/17 | For Sale | $203,900 | -- | $81 / Sq Ft |
Tax History Compared to Growth
Tax History
| Year | Tax Paid | Tax Assessment Tax Assessment Total Assessment is a certain percentage of the fair market value that is determined by local assessors to be the total taxable value of land and additions on the property. | Land | Improvement |
|---|---|---|---|---|
| 2024 | $4,178 | $102,200 | $12,250 | $89,950 |
| 2023 | $3,396 | $76,370 | $12,250 | $64,120 |
| 2022 | $3,364 | $76,370 | $12,250 | $64,120 |
| 2021 | $3,625 | $76,370 | $12,250 | $64,120 |
| 2020 | $3,116 | $68,010 | $12,250 | $55,760 |
| 2019 | $3,127 | $68,010 | $12,250 | $55,760 |
| 2018 | $2,811 | $58,140 | $12,950 | $45,190 |
| 2017 | $2,811 | $58,140 | $12,950 | $45,190 |
| 2016 | $2,777 | $58,140 | $12,950 | $45,190 |
| 2015 | $2,809 | $58,140 | $12,950 | $45,190 |
| 2014 | $2,861 | $58,140 | $12,950 | $45,190 |
| 2013 | $2,841 | $58,140 | $12,950 | $45,190 |
Agents Affiliated with this Home
-

Seller's Agent in 2025
Mike Balamenti
Power House Realty
(216) 990-9495
202 Total Sales
-

Buyer's Agent in 2025
Clorice Dlugos
McDowell Homes Real Estate Services
(440) 812-2542
939 Total Sales
-
D
Buyer Co-Listing Agent in 2025
Derrick Robinson
McDowell Homes Real Estate Services
(440) 563-1037
38 Total Sales
-

Seller's Agent in 2017
Mike McClure
EXP Realty, LLC.
(330) 475-6828
123 Total Sales
-
J
Buyer's Agent in 2017
Jeff Pallack
Deleted Agent
Map
Source: MLS Now
MLS Number: 5089205
APN: 32-032-00-00-006-035
- 3344 Charleston Place
- 3319 Charleston Place
- 4855 Forest Glen Trail
- 4140 Sandy Lake Rd
- 0 Tallmadge Rd Unit 5096576
- 3177 Robin Dr
- 3864 Tallmadge Rd
- 5223 Aspen Meadow Dr
- sub lot Lane Ave
- 3180 Pine Hollow Dr
- 0 Rootstown Rd Unit 5090499
- 0 Ohio 44
- 2694 Sandy Lake Rd
- 4232 Wilson Rd
- 0 Roosevelt Unit 5142588
- 0 Lynn Rd Unit 5110102
- 2722 Ivy Trail
- 4312 Nina St
- 5032 Blackberry Ln
- 4765 Valley Hills Dr
