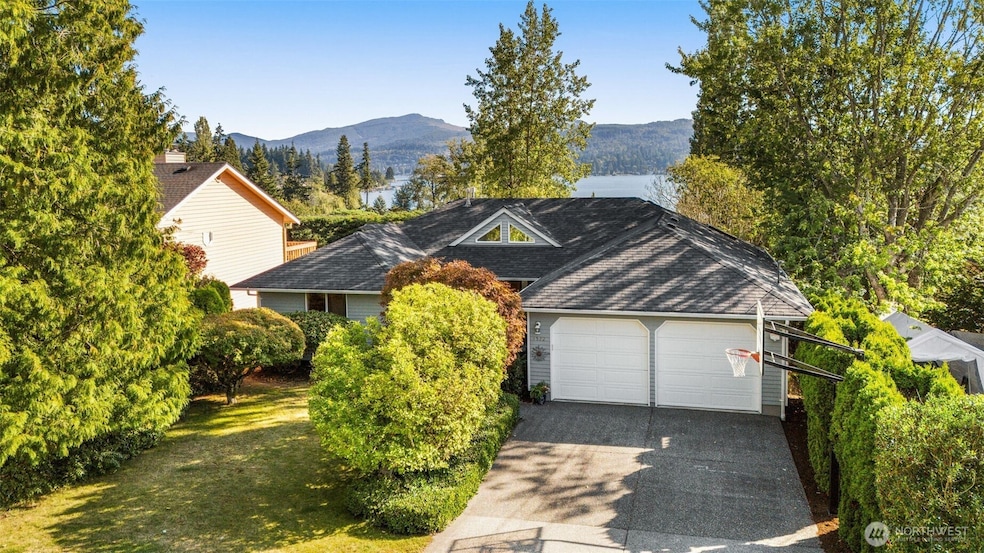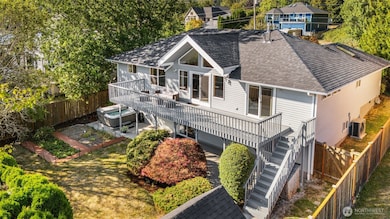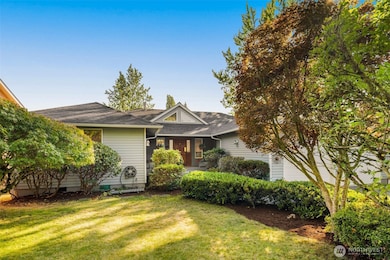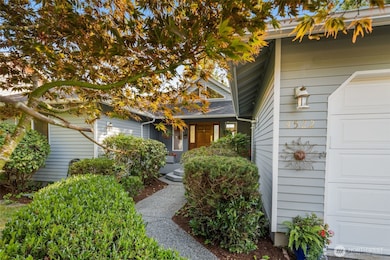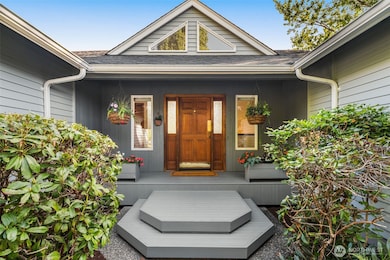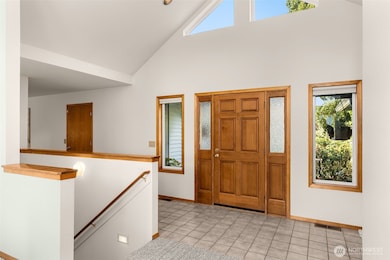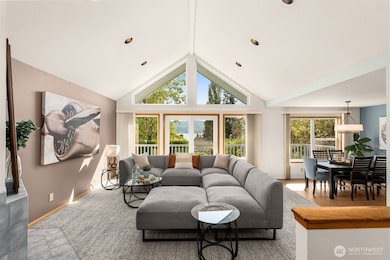4522 E Oregon St Bellingham, WA 98226
Silver Beach NeighborhoodEstimated payment $6,329/month
Highlights
- Spa
- Lake View
- Fruit Trees
- Silver Beach Elementary School Rated A-
- Craftsman Architecture
- Deck
About This Home
Tucked into one of Bellingham's desirable enclaves, experience timeless sophistication within this expansive daylight basement residence. Gracefully situated to capture lake & sunset views! Soaring ceiling over living room w/wall of windows. Updated kitchen w/tasteful tile backsplash, range w/hood, under cabinet lighting & shelving niches. Main level primary retreat w/ 3/4 bath en suite, heated floors & walk in closet. Addl bed on main w/adjacent full bath. Lighted staircase to LL. Wet bar for entertaining space. 3rd bed w/adjacent full bath. Lg laundry w/window & folding area. 4th bed or office. AC. Mature trees, landscaping, garden, hot tub, patio & deck. Level driveway+2 car garage. Entertain or enjoy a tranquil evening in, welcome home!
Source: Northwest Multiple Listing Service (NWMLS)
MLS#: 2419500
Home Details
Home Type
- Single Family
Est. Annual Taxes
- $6,367
Year Built
- Built in 1990
Lot Details
- 8,712 Sq Ft Lot
- Street terminates at a dead end
- North Facing Home
- Partially Fenced Property
- Level Lot
- Fruit Trees
- Garden
- Property is in very good condition
Parking
- 2 Car Attached Garage
- Driveway
Property Views
- Lake
- Territorial
Home Design
- Craftsman Architecture
- Slab Foundation
- Poured Concrete
- Composition Roof
- Wood Siding
- Wood Composite
Interior Spaces
- 3,178 Sq Ft Home
- 1-Story Property
- Wet Bar
- Vaulted Ceiling
- Skylights
- Gas Fireplace
- Dining Room
- Storm Windows
- Finished Basement
Kitchen
- Stove
- Microwave
- Dishwasher
- Disposal
Flooring
- Engineered Wood
- Carpet
- Ceramic Tile
- Vinyl
Bedrooms and Bathrooms
- Walk-In Closet
- Bathroom on Main Level
- Soaking Tub
Laundry
- Dryer
- Washer
Outdoor Features
- Spa
- Deck
- Patio
- Outbuilding
Location
- Property is near public transit
- Property is near a bus stop
Schools
- Silver Beach Elementary School
- Whatcom Mid Middle School
- Squalicum High School
Utilities
- Forced Air Heating and Cooling System
- High Efficiency Air Conditioning
- High Efficiency Heating System
- Generator Hookup
- Water Heater
- High Speed Internet
- Cable TV Available
Listing and Financial Details
- Tax Lot B
- Assessor Parcel Number 3803223334060000
Community Details
Overview
- No Home Owners Association
- Silver Beach Subdivision
- The community has rules related to covenants, conditions, and restrictions
Recreation
- Trails
Map
Home Values in the Area
Average Home Value in this Area
Tax History
| Year | Tax Paid | Tax Assessment Tax Assessment Total Assessment is a certain percentage of the fair market value that is determined by local assessors to be the total taxable value of land and additions on the property. | Land | Improvement |
|---|---|---|---|---|
| 2024 | $6,320 | $777,950 | $264,260 | $513,690 |
| 2023 | $6,320 | $812,158 | $275,880 | $536,278 |
| 2022 | $5,469 | $712,419 | $242,000 | $470,419 |
| 2021 | $5,580 | $588,776 | $200,000 | $388,776 |
| 2020 | $5,393 | $566,920 | $186,924 | $379,996 |
| 2019 | $4,825 | $529,674 | $174,780 | $354,894 |
| 2018 | $4,993 | $475,082 | $156,780 | $318,302 |
| 2017 | $4,342 | $420,357 | $138,720 | $281,637 |
| 2016 | $3,973 | $382,018 | $126,240 | $255,778 |
| 2015 | $3,922 | $363,947 | $120,000 | $243,947 |
| 2014 | -- | $347,616 | $103,200 | $244,416 |
| 2013 | -- | $332,722 | $100,000 | $232,722 |
Property History
| Date | Event | Price | List to Sale | Price per Sq Ft |
|---|---|---|---|---|
| 11/08/2025 11/08/25 | Pending | -- | -- | -- |
| 11/03/2025 11/03/25 | Price Changed | $1,100,000 | -4.3% | $346 / Sq Ft |
| 09/18/2025 09/18/25 | For Sale | $1,150,000 | -- | $362 / Sq Ft |
Source: Northwest Multiple Listing Service (NWMLS)
MLS Number: 2419500
APN: 380322-333406-0000
- 4501 E Oregon St
- 4431 Alice St
- 4414 Alice St
- 3666 Woodlake Rd
- 1479 Lahti Dr
- 2933 Toad Lake Rd
- 4020 Academy St
- 1580 Hillsdale Rd
- 3717 Toad Lake Rd
- 3785 Greenville Place
- 1379 Northwood Ct
- 3871 Cindy Ln
- 3401 E 17th Crest
- 3468 Deer Pointe Ct Unit 3468
- 1430 Welling Rd
- 3700 Alabama St Unit 316
- 2612 Birch St
- 1314 Welling Rd
- 3276 Spyglass Dr
- 3153 Chandler Pkwy
