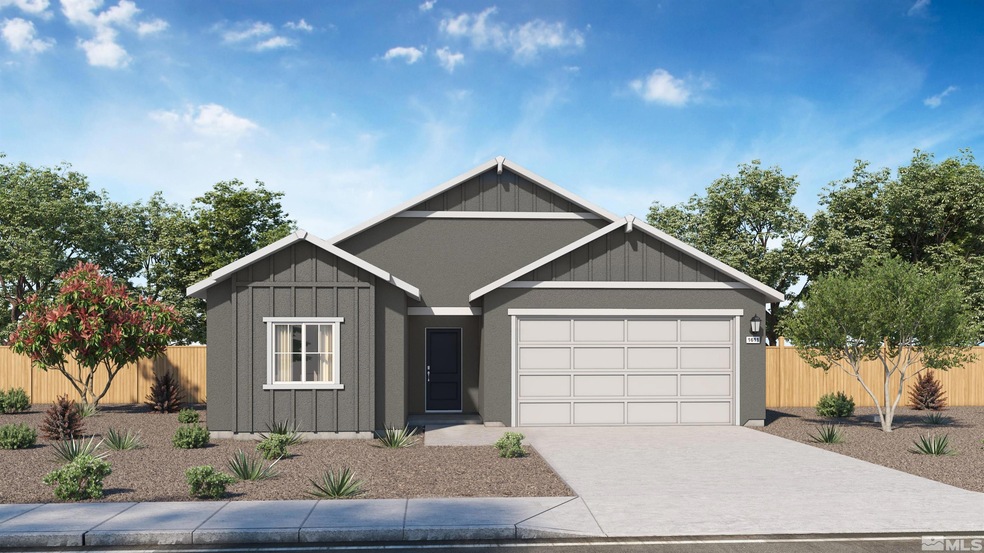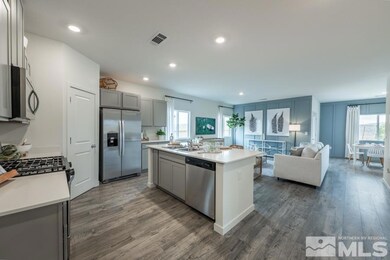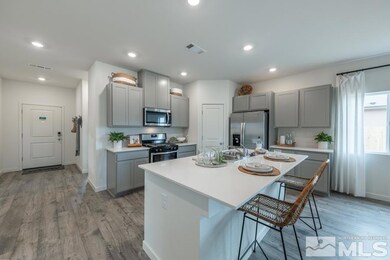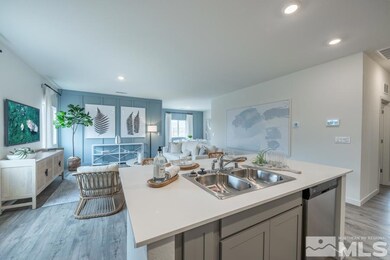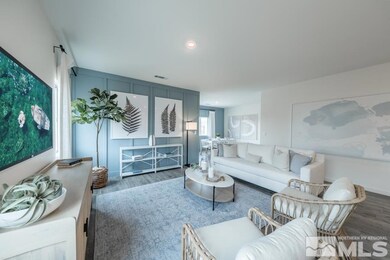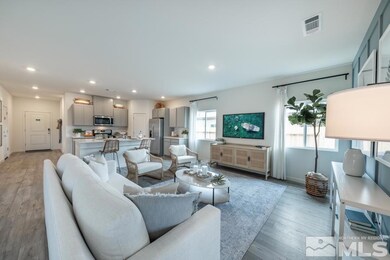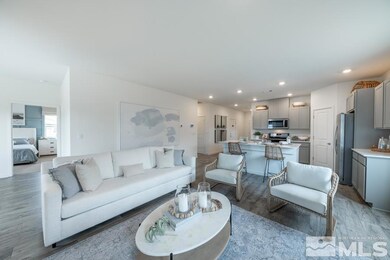
4522 Langdon St Unit Lot 31 Fernley, NV 89408
Highlights
- High Ceiling
- No HOA
- Double Pane Windows
- Great Room
- 2 Car Attached Garage
- Walk-In Closet
About This Home
As of February 2025Find your home in Nevada Sky, our new home community in Fernley, NV. We offer single-story floorplans ranging from 1,501 sq. ft. to 1,825 sq. ft. Each floorplan has three different elevation style options, Farmhouse, Craftsman, and West Coast, providing a unique look to your home. Keeping up curb appeal will be a breeze with your low-maintenance landscaping in your front yard., Inside each home, the living spaces are bright, open-concept designs. Kitchens are perfect for the home chef. There’s plenty of space with modern elements, shaker-style cabinets, and stainless-steel appliances. We provide smart home technology in every home. When living in Nevada Sky, you’ll never feel far from home. Connect and monitor your home with our included suite of products or add your own tech easily. This community is conveniently located just off Highway 50, giving you access to nearby shopping and entertainment for all ages. Located near the Fernley swimming pool, the Tesla Gigafactory, and Pyramid Lake, you'll find great options for work and play. Talk to us today to find out how you can make Nevada Sky your home. Images are representational only.
Home Details
Home Type
- Single Family
Est. Annual Taxes
- $1,421
Year Built
- Built in 2024
Lot Details
- 6,098 Sq Ft Lot
- Back Yard Fenced
- Landscaped
- Level Lot
- Front Yard Sprinklers
- Sprinklers on Timer
- Property is zoned SF6
Parking
- 2 Car Attached Garage
- Garage Door Opener
Home Design
- Slab Foundation
- Pitched Roof
- Shingle Roof
- Composition Roof
- Stick Built Home
- Stucco
Interior Spaces
- 1,611 Sq Ft Home
- 1-Story Property
- High Ceiling
- Double Pane Windows
- Low Emissivity Windows
- Vinyl Clad Windows
- Entrance Foyer
- Great Room
- Attic Fan
Kitchen
- Built-In Oven
- Gas Oven
- Gas Cooktop
- Microwave
- Dishwasher
- Smart Appliances
- ENERGY STAR Qualified Appliances
- Kitchen Island
- Disposal
Flooring
- Carpet
- Tile
- Vinyl
Bedrooms and Bathrooms
- 3 Bedrooms
- Walk-In Closet
- 2 Full Bathrooms
- Dual Sinks
- Primary Bathroom includes a Walk-In Shower
Laundry
- Laundry Room
- Shelves in Laundry Area
Home Security
- Smart Thermostat
- Fire and Smoke Detector
Schools
- Cottonwood Elementary School
- Fernley Middle School
- Fernley High School
Utilities
- Refrigerated Cooling System
- Forced Air Heating and Cooling System
- Heating System Uses Natural Gas
- ENERGY STAR Qualified Water Heater
- Gas Water Heater
- Internet Available
- Phone Available
- Cable TV Available
Additional Features
- ENERGY STAR Qualified Equipment for Heating
- Patio
Community Details
- No Home Owners Association
Listing and Financial Details
- Home warranty included in the sale of the property
- Assessor Parcel Number 02263216
Similar Homes in Fernley, NV
Home Values in the Area
Average Home Value in this Area
Property History
| Date | Event | Price | Change | Sq Ft Price |
|---|---|---|---|---|
| 02/11/2025 02/11/25 | Sold | $392,990 | +1.0% | $244 / Sq Ft |
| 12/28/2024 12/28/24 | Pending | -- | -- | -- |
| 11/18/2024 11/18/24 | Price Changed | $388,990 | -1.3% | $241 / Sq Ft |
| 11/04/2024 11/04/24 | For Sale | $393,990 | -- | $245 / Sq Ft |
Tax History Compared to Growth
Agents Affiliated with this Home
-
Jordan Page

Seller's Agent in 2025
Jordan Page
D.R. Horton
(775) 261-9557
234 Total Sales
-
Nichole Diemert

Buyer's Agent in 2025
Nichole Diemert
RE/MAX
(775) 343-8015
89 Total Sales
Map
Source: Northern Nevada Regional MLS
MLS Number: 240014075
- 1848 Fort Sutter Blvd Unit Lot 6
- 1844 Fort Sutter Blvd Unit Lot 5
- 4521 Madison Rd
- Tahoe Plan at Nevada Sky
- Topaz Plan at Nevada Sky
- Washoe Plan at Nevada Sky
- 571 Spur Way
- 4555 Mifflin St
- 4555 Mifflin St Unit Lot 22
- 4536 Mifflin St
- 4560 Mifflin St Unit Lot 11
- 4564 Mifflin St
- 4564 Mifflin St Unit Lot 12
- 021 46103
- 1075 Browne Ln
- 4544 Mifflin St
- 1690 Round up Rd
- APN 021-191-08
- 4547 Mifflin St
- 4582 Langdon St
