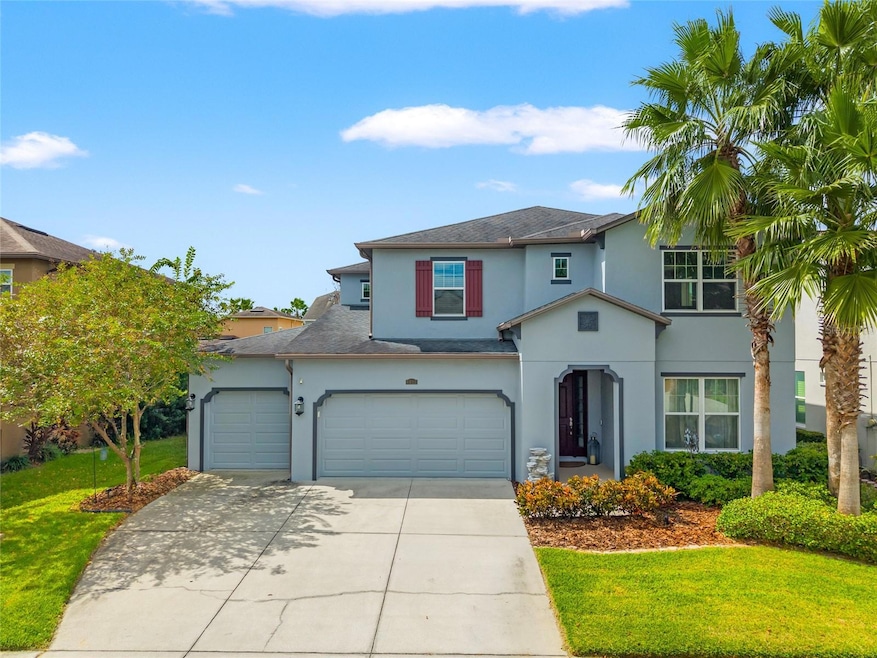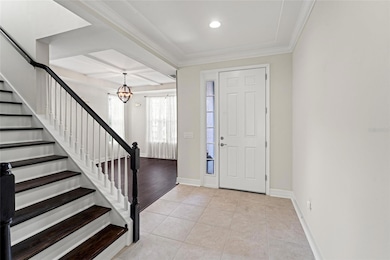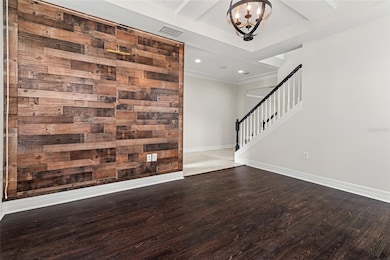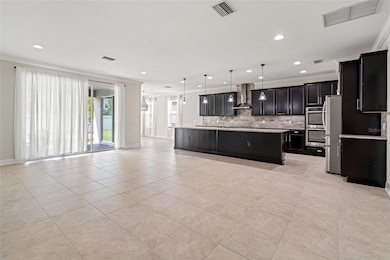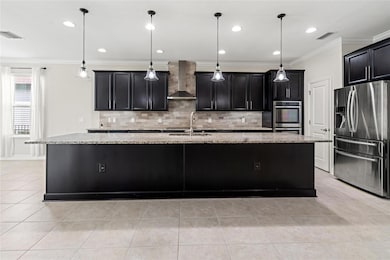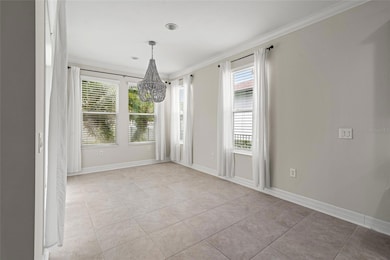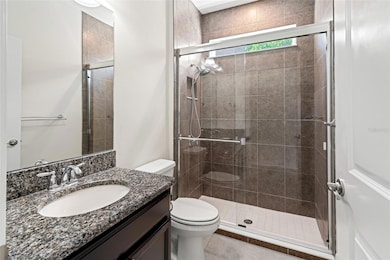4522 Scarlet Loop Wesley Chapel, FL 33544
Estimated payment $3,784/month
Highlights
- Fitness Center
- Open Floorplan
- Great Room
- Seven Oaks Elementary School Rated 9+
- Clubhouse
- Stone Countertops
About This Home
Welcome to this beautifully upgraded 4-bedroom, 3-bathroom CalAtlantic Andover model located in the highly sought-after gated neighborhood within Seven Oaks. Boasting resort-style amenities, this vibrant community offers something for everyone — from tennis and pickleball courts to a sparkling resort pool, lap pool, splash pad, clubhouse, playgrounds, parks, and year-round neighborhood events. All with low HOA dues of just $133/year! Sitting on one of the larger lots in the community and spanning 3,825 square feet under roof, this spacious home features an open-concept layout with a 3-car garage, fenced backyard, and fresh interior paint throughout. Inside, you're greeted by a formal dining room (flexible as a sitting room or den) and a custom accent wood wall that adds warmth and character. The heart of the home is the oversized kitchen—a dream for entertainers and home chefs alike. Highlights include a new cooktop, 11-foot island, abundant cabinetry, farmhouse/apron sink, built-in double ovens, walk-in pantry, stainless steel range hood, upgraded pendant lighting, and an inviting eat-in dining area that flows seamlessly into the large living room. The first floor offers a private guest suite with a full bath, perfect for visitors or multi-generational living. Upstairs, the master suite features walk-in closets, a spa-like bath with garden tub, upgraded tile, and his-and-hers vanities. Two additional bedrooms, a full bathroom, and a spacious loft—easily convertible to a 5th bedroom per builder plans—complete the second floor. Located just minutes from I-275, top-rated schools, hospitals, shopping, and dining, this home offers comfort, convenience, and community all in one. Don't miss the opportunity to live in one of the area's most amenity-rich neighborhoods. Schedule your private showing today! $1,848.66 in CDD fees are included in the property taxes.
Listing Agent
KELLER WILLIAMS SOUTH TAMPA Brokerage Phone: 813-875-3700 License #3375816 Listed on: 10/15/2025

Co-Listing Agent
KELLER WILLIAMS SOUTH TAMPA Brokerage Phone: 813-875-3700 License #3301904
Home Details
Home Type
- Single Family
Est. Annual Taxes
- $7,574
Year Built
- Built in 2015
Lot Details
- 7,130 Sq Ft Lot
- Northeast Facing Home
- Fenced
- Mature Landscaping
- Irrigation Equipment
- Property is zoned MPUD
HOA Fees
- $11 Monthly HOA Fees
Parking
- 2 Car Attached Garage
Home Design
- Slab Foundation
- Frame Construction
- Shingle Roof
- Block Exterior
- Stucco
Interior Spaces
- 2,933 Sq Ft Home
- 2-Story Property
- Open Floorplan
- Ceiling Fan
- Pendant Lighting
- Great Room
- Storage Room
- Inside Utility
Kitchen
- Walk-In Pantry
- Built-In Double Oven
- Cooktop with Range Hood
- Microwave
- Dishwasher
- Stone Countertops
- Farmhouse Sink
- Disposal
Flooring
- Carpet
- Tile
Bedrooms and Bathrooms
- 4 Bedrooms
- Primary Bedroom Upstairs
- Walk-In Closet
- 3 Full Bathrooms
- Soaking Tub
Laundry
- Laundry Room
- Dryer
- Washer
Outdoor Features
- Covered Patio or Porch
Schools
- Seven Oaks Elementary School
- Cypress Creek Middle School
- Cypress Creek High School
Utilities
- Central Heating and Cooling System
- Cable TV Available
Listing and Financial Details
- Visit Down Payment Resource Website
- Legal Lot and Block 7 / 4
- Assessor Parcel Number 13-26-19-0070-00400-0070
- $1,848 per year additional tax assessments
Community Details
Overview
- Amy Herrick Association
- Visit Association Website
- Seven Oaks Pcls C 1A & C 1B Subdivision
- The community has rules related to deed restrictions
Amenities
- Restaurant
- Clubhouse
Recreation
- Tennis Courts
- Pickleball Courts
- Recreation Facilities
- Community Playground
- Fitness Center
- Community Pool
- Park
Map
Home Values in the Area
Average Home Value in this Area
Tax History
| Year | Tax Paid | Tax Assessment Tax Assessment Total Assessment is a certain percentage of the fair market value that is determined by local assessors to be the total taxable value of land and additions on the property. | Land | Improvement |
|---|---|---|---|---|
| 2025 | $7,574 | $377,300 | -- | -- |
| 2024 | $7,574 | $366,670 | -- | -- |
| 2023 | $7,368 | $355,990 | $0 | $0 |
| 2022 | $6,813 | $345,630 | $0 | $0 |
| 2021 | $6,727 | $335,570 | $43,137 | $292,433 |
| 2020 | $6,653 | $330,944 | $43,137 | $287,807 |
| 2019 | $6,071 | $294,640 | $0 | $0 |
| 2018 | $5,955 | $289,146 | $0 | $0 |
| 2017 | $5,822 | $289,146 | $0 | $0 |
| 2016 | $5,846 | $277,374 | $0 | $0 |
| 2015 | $2,545 | $43,137 | $43,137 | $0 |
| 2014 | $2,085 | $37,147 | $37,147 | $0 |
Property History
| Date | Event | Price | List to Sale | Price per Sq Ft |
|---|---|---|---|---|
| 10/15/2025 10/15/25 | For Sale | $599,000 | -- | $204 / Sq Ft |
Purchase History
| Date | Type | Sale Price | Title Company |
|---|---|---|---|
| Warranty Deed | $402,000 | Hillsborough Title Iii Llc | |
| Special Warranty Deed | $381,970 | First American Title Ins Co | |
| Special Warranty Deed | $1,288,000 | Attorney |
Mortgage History
| Date | Status | Loan Amount | Loan Type |
|---|---|---|---|
| Open | $381,900 | New Conventional | |
| Previous Owner | $343,773 | New Conventional |
Source: Stellar MLS
MLS Number: TB8430897
APN: 13-26-19-0070-00400-0070
- 4527 Scarlet Loop
- 4544 Vermillion Sky Dr
- 4307 Rustic Pine Place
- 27540 Stonecreek Way
- 27211 Liriope Ct
- 27045 Silverleaf Way
- 26857 Carmen Place
- 0 Steel Dust Ln
- 26843 Roseann Place
- 4727 Steel Dust Ln
- 4681 Wandering Way
- 4094 Windcrest Dr
- 4545 Debbie Ln
- 4730 Wandering Way
- 3641 Fawnmist Dr
- 3914 Silverlake Way
- 3912 Silverlake Way
- 5101 Chipotle Ln
- 4861 Wandering Way
- 4868 Wandering Way
- 4392 Vermillion Sky Dr
- 4553 Gateway Blvd
- 26903 Carla Place
- 27745 Chestnut Lake Blvd
- 26804 Roseann Place
- 5051 Cactus Needle Ln
- 27528 Desert Willow Way
- 4830 Wandering Way
- 28355 Sparrows Edge Cir
- 27747 Pleasure Ride Loop
- 27743 Pleasure Ride Loop
- 4954 Wandering Way
- 5212 Blue Roan Way
- 26675 Player's Cir
- 4639 Birdsong Blvd Unit 2
- 29868 Picana Ln
- 27036 Cool Stream Ln
- 5101 Bruce B Downs Blvd
- 3453 Loggerhead Way
- 5005 San Martino Dr
