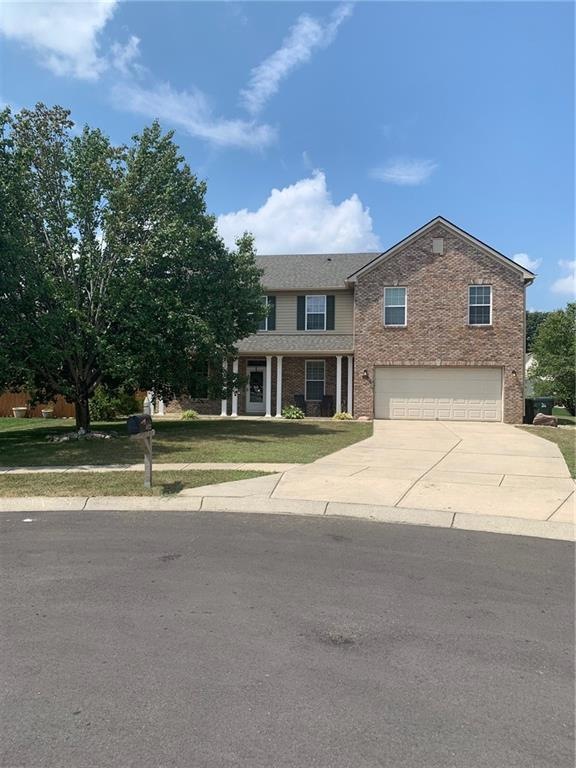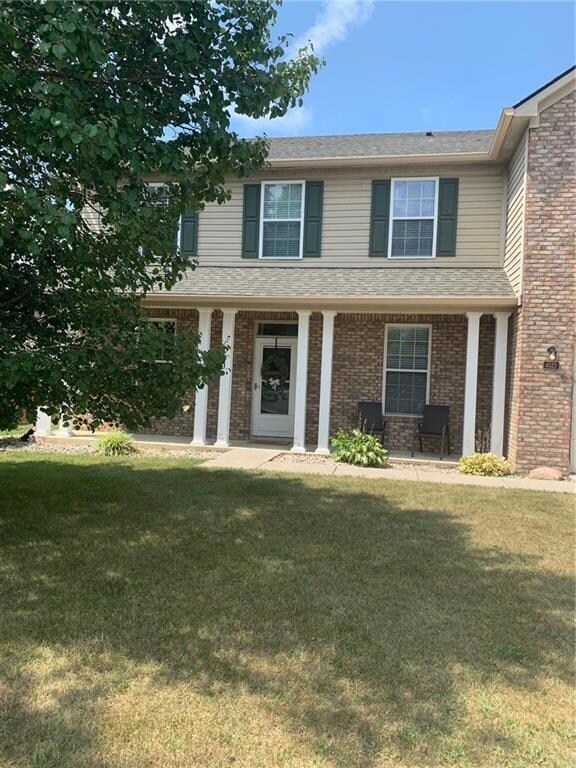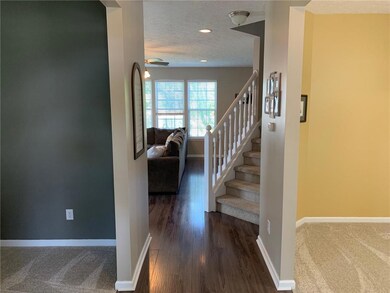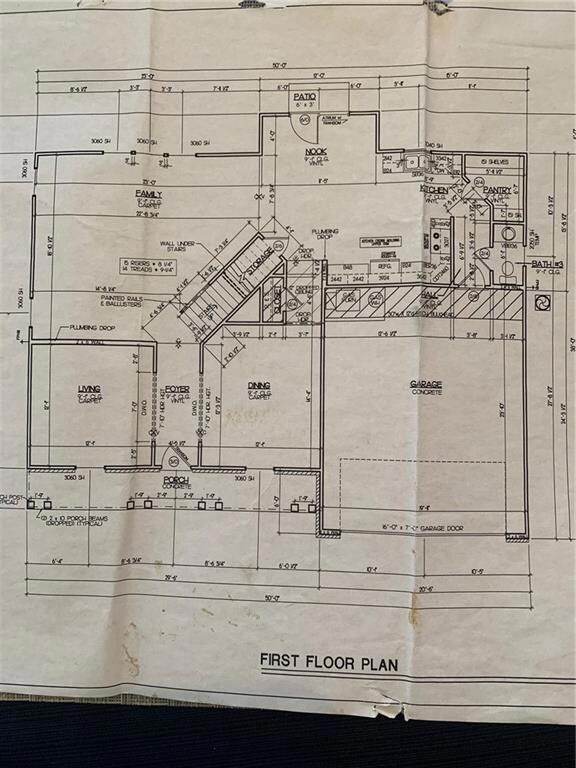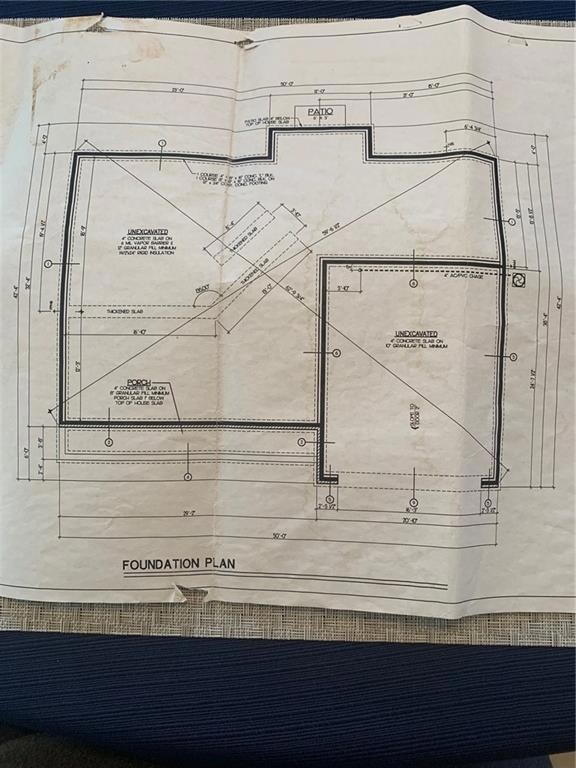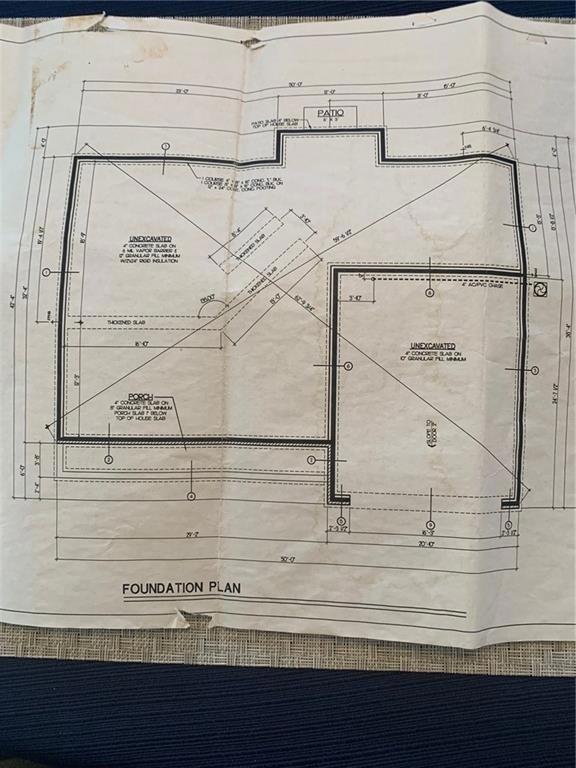
4522 W Bradford Ct New Palestine, IN 46163
Highlights
- Vaulted Ceiling
- Formal Dining Room
- Porch
- New Palestine Jr High School Rated A-
- Cul-De-Sac
- 2 Car Attached Garage
About This Home
As of May 2024Beautiful home on a quiet cul-de-sac in New Palestine with Southern Hancock County Schools. One owner 2996 sq ft. well-maintained home with 4 bedrooms, large walk-in closets, 2nd-floor laundry. 1st floor, office, formal dining plus eat-in kitchen. MUST SEE, WILL NOT LAST LONG.
Last Agent to Sell the Property
Home Bound Real Estate LLC License #RB20001529 Listed on: 08/23/2021
Last Buyer's Agent
Donte Samuel
Kensmen Realty
Home Details
Home Type
- Single Family
Est. Annual Taxes
- $2,052
Year Built
- Built in 2005
Lot Details
- 9,583 Sq Ft Lot
- Cul-De-Sac
HOA Fees
- $17 Monthly HOA Fees
Parking
- 2 Car Attached Garage
Home Design
- Slab Foundation
- Poured Concrete
- Vinyl Construction Material
Interior Spaces
- 2-Story Property
- Vaulted Ceiling
- Formal Dining Room
- Attic Access Panel
- Fire and Smoke Detector
- Washer and Dryer Hookup
Kitchen
- Eat-In Kitchen
- Electric Oven
- Microwave
- Dishwasher
Flooring
- Carpet
- Laminate
- Vinyl
Bedrooms and Bathrooms
- 4 Bedrooms
Outdoor Features
- Porch
Utilities
- Forced Air Heating System
- Heating System Uses Gas
- Gas Water Heater
- Multiple Phone Lines
Community Details
- Association fees include home owners
- Association Phone (317) 861-1943
- Bridgewood Subdivision
- Property managed by Homeowners of Bridgewood, INC
- The community has rules related to covenants, conditions, and restrictions
Listing and Financial Details
- Tax Lot 97
- Assessor Parcel Number 301029204097000013
Ownership History
Purchase Details
Home Financials for this Owner
Home Financials are based on the most recent Mortgage that was taken out on this home.Purchase Details
Home Financials for this Owner
Home Financials are based on the most recent Mortgage that was taken out on this home.Similar Homes in New Palestine, IN
Home Values in the Area
Average Home Value in this Area
Purchase History
| Date | Type | Sale Price | Title Company |
|---|---|---|---|
| Warranty Deed | $312,500 | None Available | |
| Warranty Deed | -- | -- |
Mortgage History
| Date | Status | Loan Amount | Loan Type |
|---|---|---|---|
| Previous Owner | $310,000 | VA | |
| Previous Owner | $35,470 | Credit Line Revolving | |
| Previous Owner | $194,000 | New Conventional | |
| Previous Owner | $223,785 | FHA | |
| Previous Owner | $215,001 | Unknown | |
| Previous Owner | $39,500 | Stand Alone Second | |
| Previous Owner | $36,750 | Credit Line Revolving |
Property History
| Date | Event | Price | Change | Sq Ft Price |
|---|---|---|---|---|
| 05/17/2024 05/17/24 | Sold | $314,000 | -1.6% | $105 / Sq Ft |
| 03/08/2024 03/08/24 | Pending | -- | -- | -- |
| 02/23/2024 02/23/24 | Price Changed | $319,000 | -1.2% | $106 / Sq Ft |
| 02/08/2024 02/08/24 | Price Changed | $323,000 | -1.8% | $108 / Sq Ft |
| 01/04/2024 01/04/24 | Price Changed | $329,000 | -2.9% | $110 / Sq Ft |
| 10/12/2023 10/12/23 | Price Changed | $339,000 | +0.6% | $113 / Sq Ft |
| 08/28/2023 08/28/23 | Price Changed | $337,000 | -1.7% | $112 / Sq Ft |
| 08/18/2023 08/18/23 | Price Changed | $343,000 | +1.3% | $114 / Sq Ft |
| 08/17/2023 08/17/23 | Price Changed | $338,500 | -1.3% | $113 / Sq Ft |
| 07/24/2023 07/24/23 | Price Changed | $343,000 | -1.7% | $114 / Sq Ft |
| 07/14/2023 07/14/23 | For Sale | $349,000 | +11.7% | $116 / Sq Ft |
| 09/24/2021 09/24/21 | Sold | $312,500 | +0.8% | $104 / Sq Ft |
| 08/28/2021 08/28/21 | Pending | -- | -- | -- |
| 08/23/2021 08/23/21 | For Sale | $310,000 | -- | $103 / Sq Ft |
Tax History Compared to Growth
Tax History
| Year | Tax Paid | Tax Assessment Tax Assessment Total Assessment is a certain percentage of the fair market value that is determined by local assessors to be the total taxable value of land and additions on the property. | Land | Improvement |
|---|---|---|---|---|
| 2024 | $2,804 | $321,200 | $53,000 | $268,200 |
| 2023 | $2,804 | $289,600 | $53,000 | $236,600 |
| 2022 | $2,225 | $262,200 | $29,200 | $233,000 |
| 2021 | $1,926 | $218,000 | $29,200 | $188,800 |
| 2020 | $2,067 | $205,200 | $29,200 | $176,000 |
| 2019 | $2,087 | $207,200 | $29,200 | $178,000 |
| 2018 | $2,046 | $203,100 | $29,200 | $173,900 |
| 2017 | $1,984 | $196,900 | $29,200 | $167,700 |
| 2016 | $1,916 | $191,600 | $27,800 | $163,800 |
| 2014 | $1,928 | $192,800 | $26,500 | $166,300 |
| 2013 | $1,928 | $188,200 | $26,500 | $161,700 |
Agents Affiliated with this Home
-
J
Seller's Agent in 2024
Jesse Biddle
Home Bound Real Estate LLC
(317) 502-1120
6 in this area
23 Total Sales
-

Buyer's Agent in 2024
Sarah Flynn
CENTURY 21 Scheetz
(317) 678-0214
4 in this area
99 Total Sales
-
D
Buyer's Agent in 2021
Donte Samuel
Kensmen Realty
Map
Source: MIBOR Broker Listing Cooperative®
MLS Number: 21808550
APN: 30-10-29-204-097.000-013
- 18 E North St
- 12 E North St
- 4396 W Eagle Trace
- 4664 W Stonehaven Ln
- 1100 W North St
- 4435 W Preserve Pass
- The Truman Plan at Willow Ridge
- The Monroe Plan at Willow Ridge
- The Lincoln Plan at Willow Ridge
- The Van Buren Plan at Willow Ridge
- The Harrison Plan at Willow Ridge
- The Taylor Plan at Willow Ridge
- The Eisenhower Plan at Willow Ridge
- The Reagan Plan at Willow Ridge
- The Jefferson Plan at Willow Ridge
- The Arthur Plan at Willow Ridge
- 31 E Mill St
- 4844 Morenci Ct
- 4171 S Danita Ct
- Windsor Plan at Sunrise Lake
