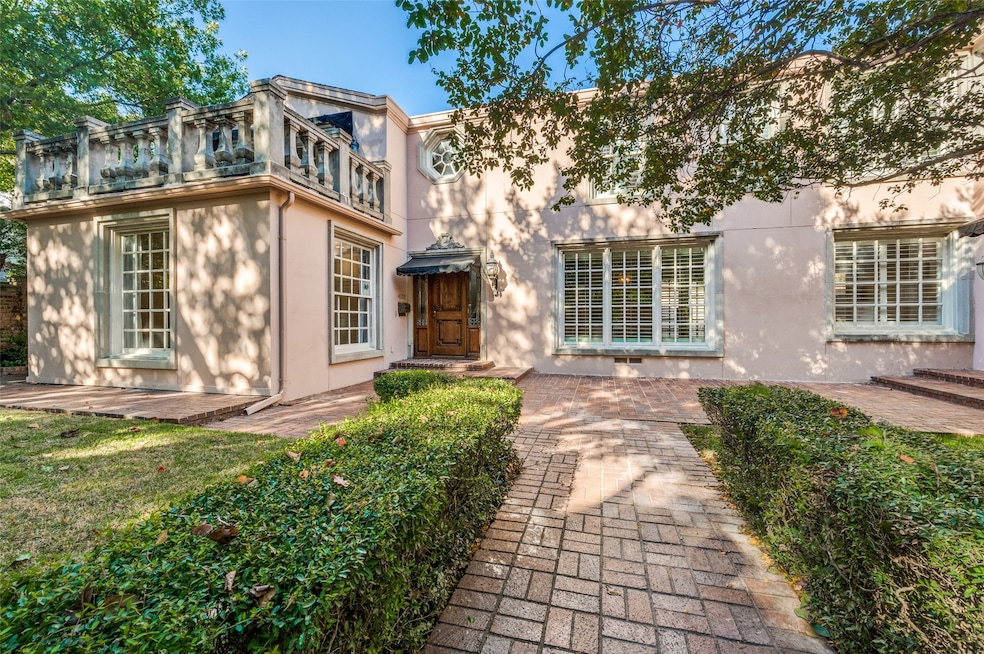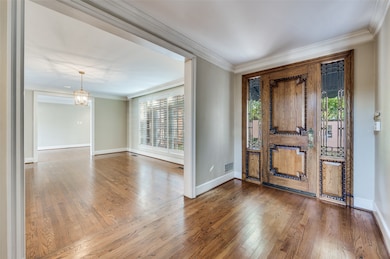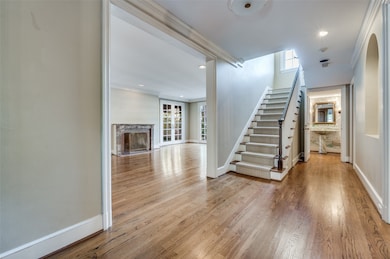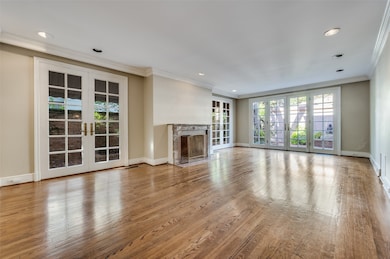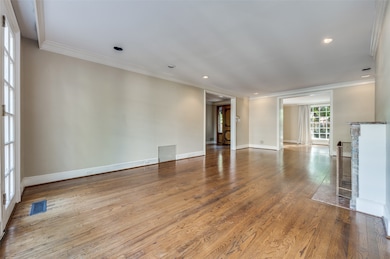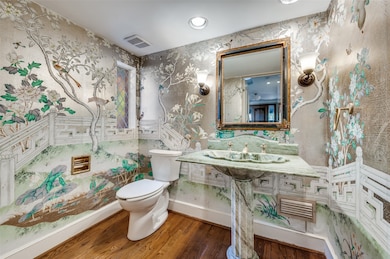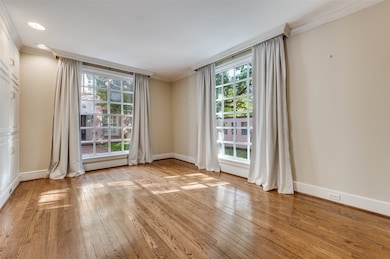4522 Westway Ave Dallas, TX 75205
Highlights
- Cabana
- Built-In Refrigerator
- Spanish Architecture
- Bradfield Elementary School Rated A
- Wood Flooring
- Granite Countertops
About This Home
Luxury living meets timeless design in this beautifully appointed Highland Park residence. This elegant 3-bedroom, 2.1-bath home spans 3,058 square feet and showcases classic architecture enhanced by modern updates throughout. Behind a gated entry, a private open-air courtyard leads to stunning living and dining areas featuring French doors, gleaming hardwood floors, and a custom fireplace with an elegant mantle that together create seamless indoor-outdoor living. The primary suite offers an oversized sitting area and an exceptional custom closet with built-in cabinetry, organizers, and accessory storage—a true standout feature—while a large wraparound balcony provides additional space for relaxation or entertaining. Outdoors, a resort-style pool with cabana and full bath serves as the centerpiece for leisure and gatherings. Completing this exceptional property is a private guest quarters with a full bathroom, ideal for visitors, extended family, or use as a home office or studio. Designer finishes throughout, including Sherle Waggoner fixtures, elevate every detail of this home that perfectly blends privacy, style, and sophistication in one of Highland Park’s most desirable locations.
Listing Agent
Briggs Freeman Sotheby's Int'l Brokerage Phone: 713-208-4833 License #0686868 Listed on: 11/13/2025

Townhouse Details
Home Type
- Townhome
Est. Annual Taxes
- $37,544
Year Built
- Built in 1981
Lot Details
- Gated Home
- Stone Wall
- Front Yard Fenced and Back Yard
- High Fence
- Brick Fence
Parking
- 1 Car Garage
- Parking Pad
Home Design
- Duplex
- Spanish Architecture
- Mediterranean Architecture
- Attached Home
- Stucco
Interior Spaces
- 3,058 Sq Ft Home
- 2-Story Property
- Decorative Lighting
- Gas Log Fireplace
- Wood Flooring
Kitchen
- Gas Range
- Built-In Refrigerator
- Dishwasher
- Granite Countertops
- Disposal
Bedrooms and Bathrooms
- 3 Bedrooms
Pool
- Cabana
- In Ground Pool
Schools
- Bradfield Elementary School
- Highland Park
Utilities
- Central Heating and Cooling System
- Vented Exhaust Fan
- High Speed Internet
- Cable TV Available
Listing and Financial Details
- Residential Lease
- Property Available on 11/13/25
- Tenant pays for all utilities
- Legal Lot and Block 24 / 105
- Assessor Parcel Number 60242501050250000
Community Details
Overview
- West Park Subdivision
Pet Policy
- Pet Deposit $500
- 2 Pets Allowed
- Breed Restrictions
Map
Source: North Texas Real Estate Information Systems (NTREIS)
MLS Number: 21111634
APN: 60242501050250000
- 4541 Westway Ave
- 4544 Westway Ave
- 4242 Lomo Alto Dr Unit N96
- 4242 Lomo Alto Dr Unit N93
- 4614 Gilbert Ave
- 4346 Macarthur Ave
- 4610 Gilbert Ave
- 4358 Westside Dr
- 3631 Hawthorne Ave
- 4525 Gilbert Ave Unit 202
- 4445 Rheims Place
- 3810 Hawthorne Ave
- 3909 Hawthorne Ave Unit 102
- 4511 Gilbert Ave Unit 103
- 4511 Gilbert Ave Unit 106
- 4511 Gilbert Ave Unit 108
- 3921 Hawthorne Ave
- 4545 Bowser Ave Unit 204
- 4507 Holland Ave Unit 107B
- 3805 Prescott Ave Unit A
- 4520 Westway Ave
- 4558 Rheims Place
- 4543 Westway Ave
- 4285 Lomo Alto Dr
- 4543 Fairway Ave
- 4538 Roland Ave Unit 4
- 4242 Lomo Alto Dr Unit N72
- 4242 Lomo Alto Dr Unit N12
- 4201 Lomo Alto Dr Unit 306
- 4201 Lomo Alto Dr Unit 214
- 4201 Lomo Alto Dr Unit 4763
- 4201 Lomo Alto Dr Unit 4767
- 4201 Lomo Alto Dr Unit 105
- 4201 Lomo Alto Dr Unit 302
- 4201 Lomo Alto Dr Unit 4783
- 4201 Lomo Alto Dr Unit 4775
- 4201 Lomo Alto Dr Unit 215
- 4201 Lomo Alto Dr Unit 4736
- 4201 Lomo Alto Dr Unit 4757
- 4201 Lomo Alto Dr Unit 4781
