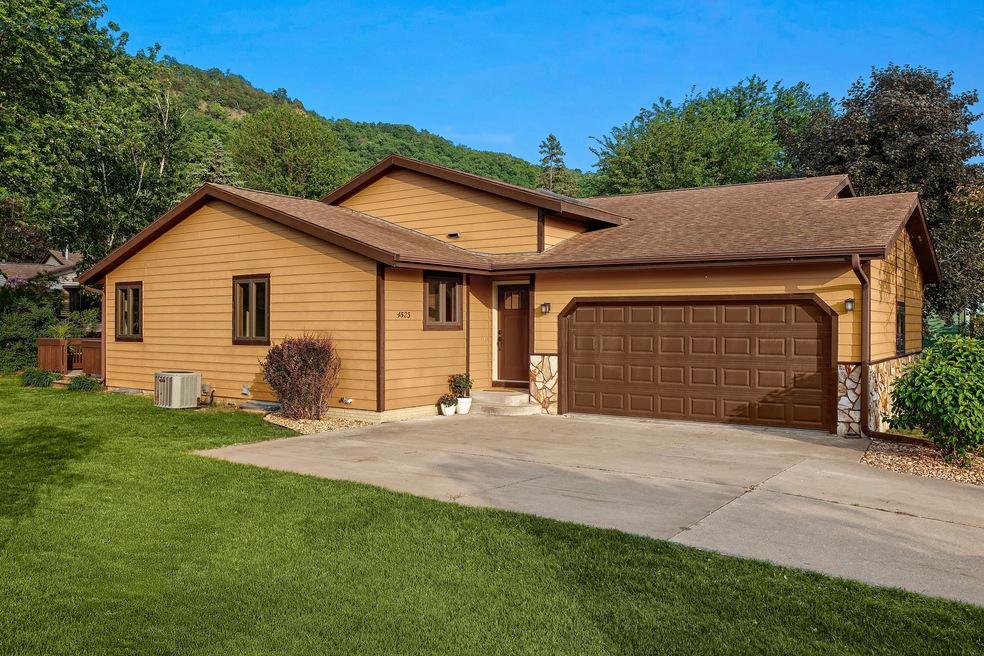
4523 33rd St S La Crosse, WI 54601
Springbrook-Clayton Johnson NeighborhoodHighlights
- Open Floorplan
- Property is near public transit
- Ranch Style House
- Deck
- Vaulted Ceiling
- 2 Car Attached Garage
About This Home
As of July 2025This light, bright, and airy home features flowing open concept modern living, two spacious en-suite bedrooms with spa-like bathrooms and a stylish, fully remodeled interior. Outside you'll find a large deckperfect for relaxing or entertaining. The finished basement offers extra living space, while the unfinished area provides room for storage & build equity (stubbed for 3rd bath, room for additional bedroom & more). A two-car attached garage adds convenience and storage. All the work is done (complete remodel, new appliances), located in a highly sought-after neighborhood, this home checks all the boxes!
Home Details
Home Type
- Single Family
Est. Annual Taxes
- $2,997
Parking
- 2 Car Attached Garage
- Garage Door Opener
- Driveway
Home Design
- Ranch Style House
- Poured Concrete
- Clad Trim
Interior Spaces
- 1,260 Sq Ft Home
- Open Floorplan
- Vaulted Ceiling
- Stone Flooring
Kitchen
- Oven
- Range
- Microwave
- Dishwasher
- Disposal
Bedrooms and Bathrooms
- 2 Bedrooms
- Split Bedroom Floorplan
- Walk-In Closet
- 2 Full Bathrooms
Laundry
- Dryer
- Washer
Basement
- Basement Fills Entire Space Under The House
- Sump Pump
- Stubbed For A Bathroom
Utilities
- Forced Air Heating and Cooling System
- Heating System Uses Natural Gas
- High Speed Internet
Additional Features
- Level Entry For Accessibility
- Deck
- 7,841 Sq Ft Lot
- Property is near public transit
Listing and Financial Details
- Exclusions: WATER SOFTENER IS INCLUDED, BUT IS OLD AND INCLUDED ''AS IS''.
- Assessor Parcel Number 017050453140
Ownership History
Purchase Details
Home Financials for this Owner
Home Financials are based on the most recent Mortgage that was taken out on this home.Purchase Details
Similar Homes in La Crosse, WI
Home Values in the Area
Average Home Value in this Area
Purchase History
| Date | Type | Sale Price | Title Company |
|---|---|---|---|
| Warranty Deed | $294,000 | Knight Barry Title | |
| Personal Reps Deed | $128,000 | None Listed On Document |
Mortgage History
| Date | Status | Loan Amount | Loan Type |
|---|---|---|---|
| Open | $110,000 | New Conventional |
Property History
| Date | Event | Price | Change | Sq Ft Price |
|---|---|---|---|---|
| 07/07/2025 07/07/25 | Sold | $294,000 | +8.9% | $233 / Sq Ft |
| 06/09/2025 06/09/25 | Pending | -- | -- | -- |
| 06/05/2025 06/05/25 | For Sale | $269,900 | -- | $214 / Sq Ft |
Tax History Compared to Growth
Tax History
| Year | Tax Paid | Tax Assessment Tax Assessment Total Assessment is a certain percentage of the fair market value that is determined by local assessors to be the total taxable value of land and additions on the property. | Land | Improvement |
|---|---|---|---|---|
| 2024 | $3,210 | $155,400 | $20,000 | $135,400 |
| 2023 | $2,871 | $155,400 | $20,000 | $135,400 |
| 2022 | $2,763 | $155,400 | $20,000 | $135,400 |
| 2021 | $3,035 | $129,500 | $20,000 | $109,500 |
| 2020 | $3,072 | $129,500 | $20,000 | $109,500 |
| 2019 | $3,026 | $129,500 | $20,000 | $109,500 |
| 2018 | $2,519 | $95,600 | $11,800 | $83,800 |
| 2017 | $2,569 | $95,600 | $11,800 | $83,800 |
| 2016 | $2,782 | $95,600 | $11,800 | $83,800 |
| 2015 | $2,574 | $95,600 | $11,800 | $83,800 |
| 2014 | $2,559 | $95,600 | $11,800 | $83,800 |
| 2013 | $2,636 | $95,600 | $11,800 | $83,800 |
Agents Affiliated with this Home
-
Dan Stacey

Seller's Agent in 2025
Dan Stacey
RE/MAX
(608) 769-2326
9 in this area
512 Total Sales
-
Sarah Hemker

Buyer's Agent in 2025
Sarah Hemker
Century 21 Affiliated
(608) 797-0352
1 in this area
164 Total Sales
Map
Source: Metro MLS
MLS Number: 1920980
APN: 017-050453-140
- 4605 Juniper St
- 3532 Levy Ln
- 4325 Verchota St
- 0000 Mormon Coulee Rd
- 4117 Cliffside Dr Unit 2B
- 3010 N Marion Rd
- 4625 Mormon Coulee Rd Unit 12
- 4625 Mormon Coulee Rd
- 3626 Deerfield Place
- 3021 Lakota Place
- 5129 33rd St S
- 2919 Robin Hood Dr
- 5221 33rd St S
- 2729 Oak Dr
- 3611 Cliffside Dr
- 4430 Mormon Coulee Rd
- 4111 Bank Dr
- 5521 Mormon Coulee Rd
- 4570 Stone Bridge Rd
- 4110 Bank Dr
