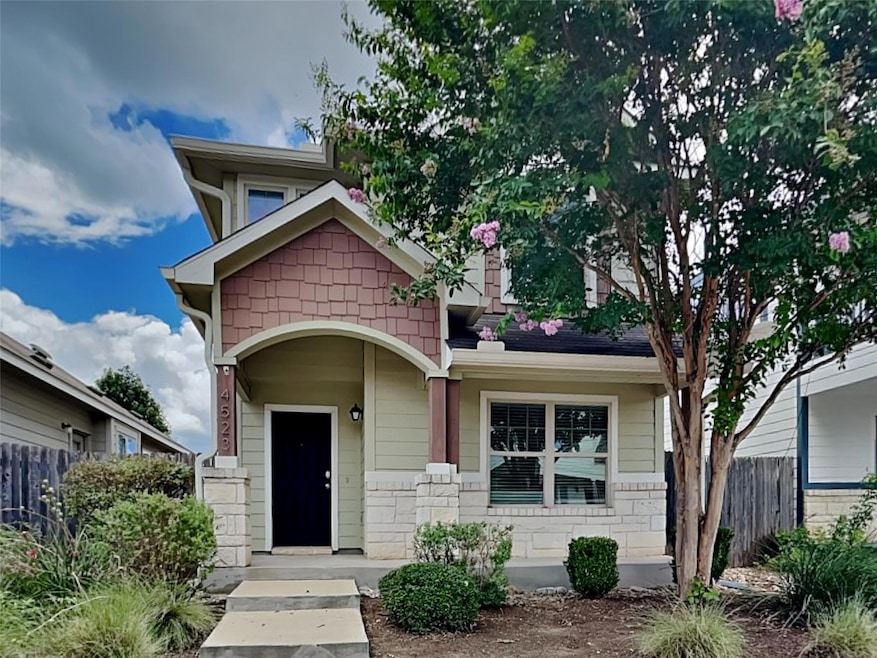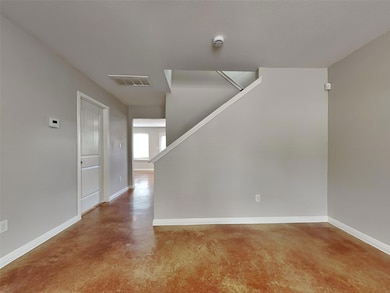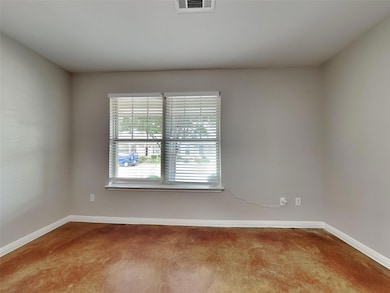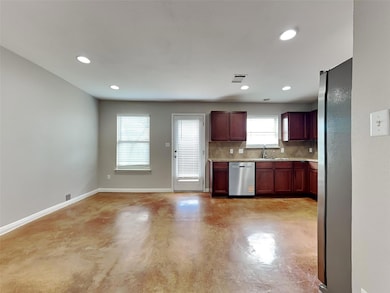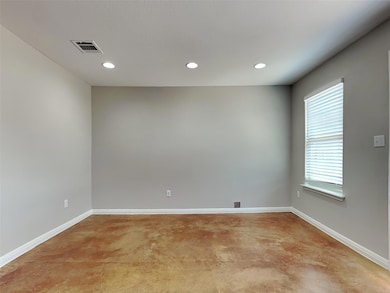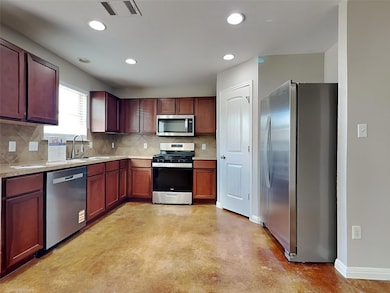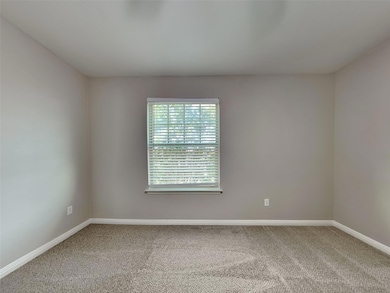4523 Kind Way Unit 233 Austin, TX 78725
Hornsby Bend Neighborhood
3
Beds
2.5
Baths
1,302
Sq Ft
6,194
Sq Ft Lot
Highlights
- Wooded Lot
- 1 Car Attached Garage
- Recessed Lighting
- Wood Flooring
- Home Security System
- Central Heating and Cooling System
About This Home
Take a look at this beautiful home featuring 3 bedrooms, 2.5 bathrooms, and approximately 1,302 square feet. Enjoy the freedom of a virtually maintenance free lifestyle while residing in a great community. This home is professionally managed and maintained by Tricon Residential.
Listing Agent
TAH Texas Services, LLC Brokerage Phone: (713) 493-7505 License #0689753 Listed on: 06/27/2025
Home Details
Home Type
- Single Family
Est. Annual Taxes
- $4,309
Year Built
- Built in 2014
Lot Details
- 6,194 Sq Ft Lot
- North Facing Home
- Wooded Lot
Parking
- 1 Car Attached Garage
Home Design
- Brick Exterior Construction
- Slab Foundation
- Shingle Roof
- Shake Siding
Interior Spaces
- 1,302 Sq Ft Home
- 2-Story Property
- Ceiling Fan
- Recessed Lighting
Kitchen
- Built-In Range
- Microwave
- Dishwasher
Flooring
- Wood
- Carpet
Bedrooms and Bathrooms
- 3 Bedrooms
Laundry
- Dryer
- Washer
Home Security
- Home Security System
- Fire and Smoke Detector
Accessible Home Design
- Visitable
Schools
- Hornsby-Dunlap Elementary School
- Dailey Middle School
- Del Valle High School
Utilities
- Central Heating and Cooling System
- Underground Utilities
- Natural Gas Connected
- High Speed Internet
- Cable TV Available
Listing and Financial Details
- Security Deposit $1,669
- Tenant pays for all utilities
- 12 Month Lease Term
- $55 Application Fee
- Assessor Parcel Number 03075010710000
Community Details
Overview
- Property has a Home Owners Association
- Chaparral Crossing Condo Amd Subdivision
- Property managed by TAH Operations
Pet Policy
- Limit on the number of pets
- Pet Size Limit
- Pet Deposit $300
- Dogs and Cats Allowed
Map
Source: Unlock MLS (Austin Board of REALTORS®)
MLS Number: 4604418
APN: 832349
Nearby Homes
- 4530 Kind Way
- 4529 Kind Way Unit 230
- 4616 Truth Way Unit 456
- 4507 Esper Ln Unit 300
- 4617 Inicio Ln
- 4609 Credo Ln
- 4517 Truth Way Unit 412
- 4501 Best Way
- 4523 Felicity Ln
- 4617 Cleto St
- 4504 Halliday Ave
- 903 Yabers Ct
- 4608 Acers Ln
- 814 Hatton Hill Ct
- 805 Red Tails Dr
- 15901 Cowslip Way
- 15905 Cowslip Way
- 15909 Cowslip Way
- 15913 Cowslip Way
- 15904 Cowslip Way
