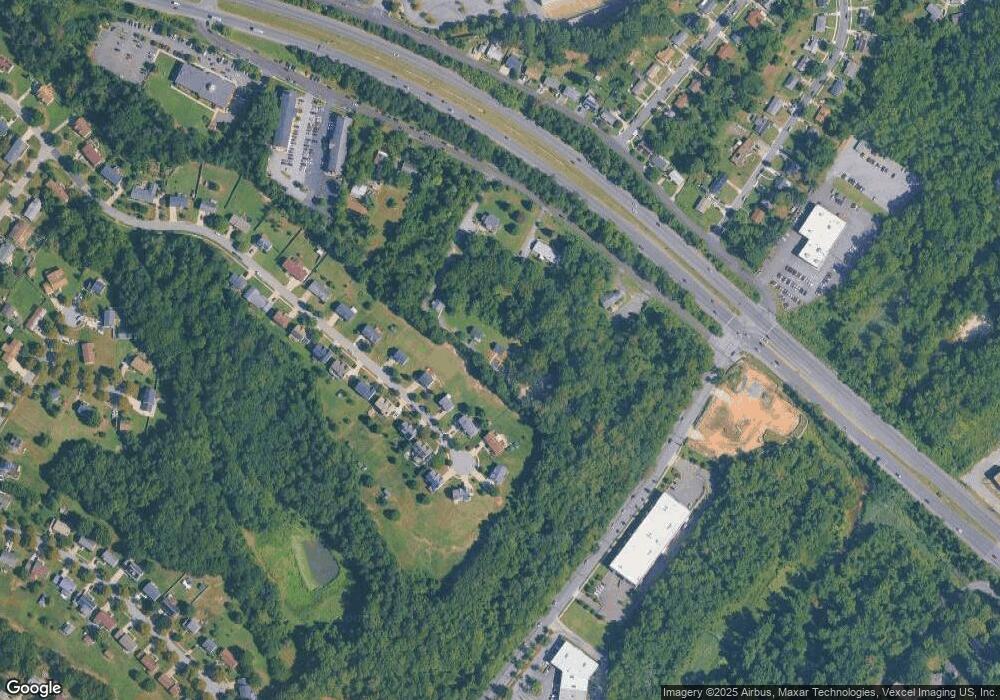4523 Old Branch Ave Temple Hills, MD 20748
Estimated Value: $451,000 - $480,000
6
Beds
2
Baths
2,667
Sq Ft
$173/Sq Ft
Est. Value
About This Home
This home is located at 4523 Old Branch Ave, Temple Hills, MD 20748 and is currently estimated at $462,000, approximately $173 per square foot. 4523 Old Branch Ave is a home located in Prince George's County with nearby schools including Hillcrest Heights Elementary School, Thurgood Marshall Middle School, and Crossland High School.
Ownership History
Date
Name
Owned For
Owner Type
Purchase Details
Closed on
Sep 11, 2015
Sold by
Cambridge Financial Service Lc
Bought by
Pink Paper Llc
Current Estimated Value
Home Financials for this Owner
Home Financials are based on the most recent Mortgage that was taken out on this home.
Original Mortgage
$572,000
Interest Rate
3.97%
Mortgage Type
Commercial
Purchase Details
Closed on
Sep 16, 2013
Sold by
Ashford Algenon
Bought by
Cambridge Financial Services Llc
Create a Home Valuation Report for This Property
The Home Valuation Report is an in-depth analysis detailing your home's value as well as a comparison with similar homes in the area
Home Values in the Area
Average Home Value in this Area
Purchase History
| Date | Buyer | Sale Price | Title Company |
|---|---|---|---|
| Pink Paper Llc | $695,000 | Premium Title & Escrow Llc | |
| Cambridge Financial Services Llc | $625,000 | None Available |
Source: Public Records
Mortgage History
| Date | Status | Borrower | Loan Amount |
|---|---|---|---|
| Previous Owner | Pink Paper Llc | $572,000 |
Source: Public Records
Tax History Compared to Growth
Tax History
| Year | Tax Paid | Tax Assessment Tax Assessment Total Assessment is a certain percentage of the fair market value that is determined by local assessors to be the total taxable value of land and additions on the property. | Land | Improvement |
|---|---|---|---|---|
| 2025 | $6,455 | $347,900 | $143,900 | $204,000 |
| 2024 | $6,455 | $347,900 | $143,900 | $204,000 |
| 2023 | $5,291 | $475,800 | $124,400 | $351,400 |
| 2022 | $5,158 | $463,867 | $0 | $0 |
| 2021 | $5,560 | $451,933 | $0 | $0 |
| 2020 | $0 | $440,000 | $117,700 | $322,300 |
| 2019 | $6,301 | $440,000 | $117,700 | $322,300 |
| 2018 | $7,820 | $440,000 | $117,700 | $322,300 |
| 2017 | $8,350 | $524,700 | $0 | $0 |
| 2016 | -- | $475,633 | $0 | $0 |
| 2015 | $10,593 | $426,600 | $0 | $0 |
| 2014 | $10,593 | $377,500 | $0 | $0 |
Source: Public Records
Map
Nearby Homes
- 0 Old Branch Ave Unit MDPG2164148
- 0 Hartford Hills Dr
- 4809 Wood Rd
- 4119 Candy Apple Ln
- 4100 Laurel Rd
- 4233 Apple Orchard Ln
- 4120 Applegate Ct
- 4084 Silver Park Terrace
- 4004 Belnor Ln
- 4035 Silver Park Terrace
- 4210 Carriage Dr
- 5300 Ludlow Dr
- 3811 Swann Rd Unit 103
- 3815 Swann Rd Unit 103
- 3807 Swann Rd Unit 101
- 3855 Saint Barnabas Rd Unit 203
- 3823 Saint Barnabas Rd Unit 204
- 3819 Saint Barnabas Rd Unit 103
- 3851 Saint Barnabas Rd Unit 103
- 3823 Saint Barnabas Rd Unit T2
- 4521 Old Branch Ave
- 4210 Danville Dr
- 4527 Old Branch Ave
- 4529 Old Branch Ave
- 4208 Danville Dr
- 4212 Danville Dr
- 4519 Old Branch Ave
- 4206 Danville Dr
- 4214 Danville Dr
- 4525 Old Branch Ave
- 4601 Old Branch Ave
- 4204 Danville Dr
- 4211 Danville Dr
- 4515 Old Branch Ave
- 4209 Danville Dr
- 4216 Danville Dr
- 4511 Old Branch Ave
- 4607 Old Branch Ave
- 4213 Danville Dr
- 4202 Danville Dr
