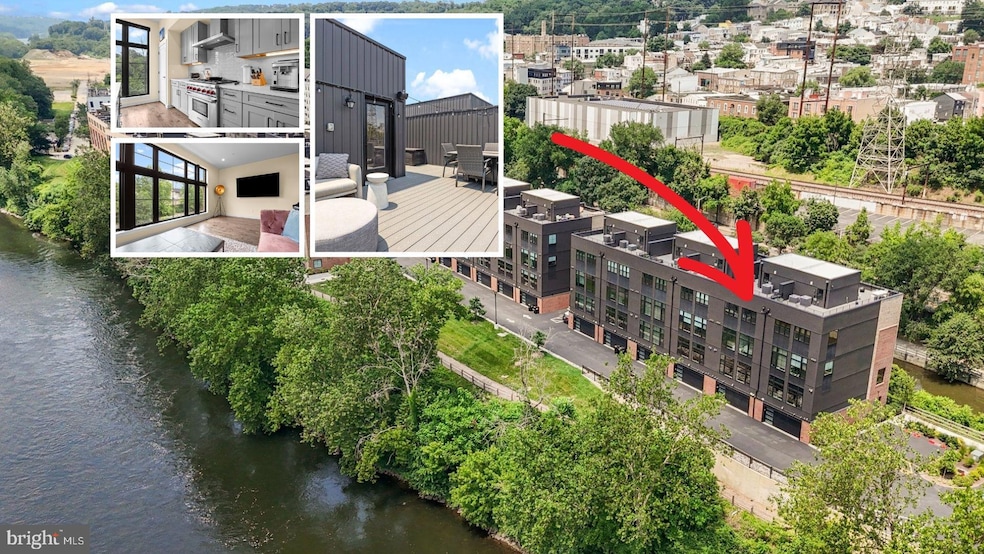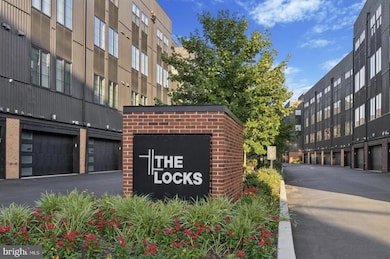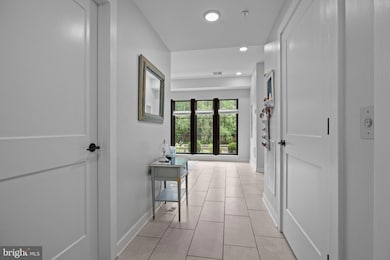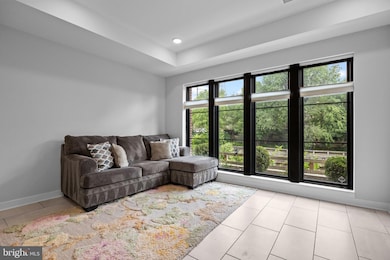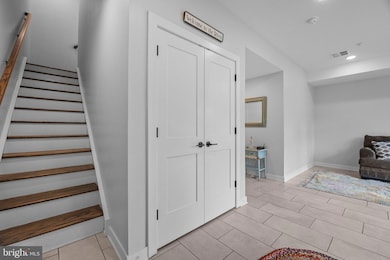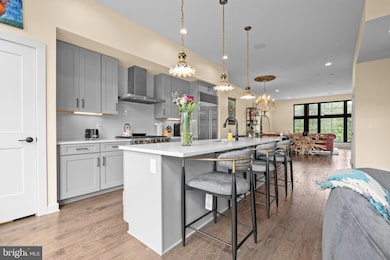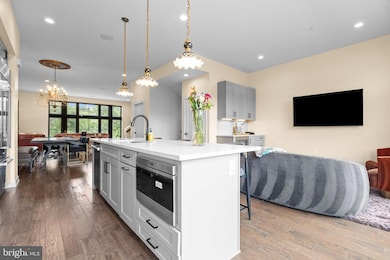4523 Riverside Way Philadelphia, PA 19127
Manayunk NeighborhoodEstimated payment $7,865/month
Highlights
- 21 Feet of Waterfront
- Water Oriented
- River View
- White Oaks Elementary School Rated A-
- Rooftop Deck
- 4-minute walk to Leverington Park
About This Home
Welcome home to this STUNNING 5 bedroom home nestled in the Locks community of vibrant Manayunk. Experience refined urban living at its best in this impressive, multi-level residence designed for both everyday comfort and elevated entertaining. This exceptional home offers 5 beautifully finished levels each with floor to ceiling windows offering exceptional views of both the Schuylkill River and canal, beautiful hardwood flooring throughout AND offers the added luxury of an elevator for seamless access between floors. Enter to the ground level and enjoy the convenience of a two-car garage complete with electric charger, ample storage closets, and a sun-drenched flex space —perfect for a home gym, studio, or additional lounge. Continue up to the main living floor and be impressed with your GORGEOUS eat-in kitchen anchored by a spacious center island with seating, quartz countertops, high-end stainless steel appliances, Sub Zero refrigerator, 6 burner Wolf brand gas range with built in hood, Wolf drawer built-in microwave, pantry closet and ample counter and cabinet space. The open layout flows effortlessly into a stylish dining area, family room with dry bar complete with beverage fridge, a generous living room where you can entertain friends and family in style and a convenient powder room. Upstairs, the third level offers three spacious bedrooms, including one with its own private ensuite bathroom showcasing a tiled glass-door stall shower. A full hallway bathroom with a striking tiled tub/shower combo and dual sink vanity and a dedicated laundry room add everyday functionality with style. The luxurious fourth floor is devoted to the primary suite—a serene retreat complete with a spacious bedroom boasting a walk-in closet. Continue past your walk-in closet designed for custom storage AND built-in white gloss cabinets to a private office / additional 5th bedroom. Unwind in your spa-inspired primary bath boasting a soaking tub with breathtaking views of the river and a glass-enclosed tiled shower complete with two shower heads (one being a rain shower), shower wand and built in bench for ultimate relaxation. A sleek wet bar with GE wine fridge and cabinetry enhances the comfort and functionality of your private retreat. Completing this floor you will find outside seating, the perfect place to have your morning coffee right outside of your master suite. Crowning the home, a spectacular rooftop terrace showcases sweeping panoramic views of both the Schuylkill River and the canal—a rare vantage point for sunrise coffee or evening cocktails. Designed for effortless entertaining, it features the built-in SONOS sound system and is prepped with a rough-in for an outdoor TV, allowing you to create the ultimate open-air lounge with endless views (please note this is 1 of only 2 buildings in the entire community which offer unobstructed views from both sides!). Additional highlights include elevator access to every level, dramatic 8-foot windows on each floor that bathe the interiors in natural light and frame picturesque views, SONOS ceiling speakers wired for the kitchen, family room, primary bedroom AND rooftop terrace for seamless entertainment, multiple smart features such as Lutron programmable electric shades, door locks and thermostat for effortless comfort, and an unbeatable location in one of Philadelphia’s most sought-after and walkable neighborhoods. Conveniently situated adjacent to a community parking lot, the home offers easy access to ample guest parking making entertaining a breeze. Located just steps from boutique shopping, acclaimed restaurants, and scenic walking trails including the Tow Path yet near Manayunk train station with service to Center City and I 76 for easy commuting. Don’t miss your opportunity to tour this beautiful home!
Listing Agent
(215) 740-5643 kim@thekimrockgroup.com Keller Williams Real Estate-Langhorne License #0999803 Listed on: 06/27/2025

Townhouse Details
Home Type
- Townhome
Est. Annual Taxes
- $3,556
Year Built
- Built in 2021
Lot Details
- 1,035 Sq Ft Lot
- Lot Dimensions are 23.00 x 45.00
- 21 Feet of Waterfront
HOA Fees
- $237 Monthly HOA Fees
Parking
- 2 Car Direct Access Garage
Property Views
- River
- Canal
Home Design
- Traditional Architecture
- Slab Foundation
Interior Spaces
- 3,680 Sq Ft Home
- Property has 4 Levels
- Wet Bar
- Recessed Lighting
- Family Room Off Kitchen
- Living Room
- Dining Room
- Sun or Florida Room
Kitchen
- Eat-In Kitchen
- Gas Oven or Range
- Range Hood
- Built-In Microwave
- Dishwasher
- Stainless Steel Appliances
- Kitchen Island
- Upgraded Countertops
Bedrooms and Bathrooms
- 5 Bedrooms
- En-Suite Bathroom
- Walk-In Closet
- Bathtub with Shower
- Walk-in Shower
Laundry
- Laundry Room
- Laundry on upper level
- Dryer
- Washer
Accessible Home Design
- Accessible Elevator Installed
Outdoor Features
- Water Oriented
- River Nearby
- Rooftop Deck
Utilities
- Forced Air Heating and Cooling System
- Natural Gas Water Heater
Community Details
- $474 Capital Contribution Fee
- Association fees include common area maintenance, lawn maintenance, trash, snow removal
- 1 Elevator
- The Locks HOA
- The Locks Subdivision
Listing and Financial Details
- Tax Lot 242
- Assessor Parcel Number 211179422
Map
Home Values in the Area
Average Home Value in this Area
Tax History
| Year | Tax Paid | Tax Assessment Tax Assessment Total Assessment is a certain percentage of the fair market value that is determined by local assessors to be the total taxable value of land and additions on the property. | Land | Improvement |
|---|---|---|---|---|
| 2026 | $2,525 | $1,270,500 | $254,100 | $1,016,400 |
| 2025 | $2,525 | $1,270,500 | $254,100 | $1,016,400 |
| 2024 | $2,525 | $1,270,500 | $254,100 | $1,016,400 |
| 2023 | $2,525 | $1,270,500 | $180,400 | $1,090,100 |
| 2022 | $637 | $180,400 | $180,400 | $0 |
| 2021 | $637 | $0 | $0 | $0 |
| 2020 | $0 | $0 | $0 | $0 |
Property History
| Date | Event | Price | List to Sale | Price per Sq Ft |
|---|---|---|---|---|
| 11/22/2025 11/22/25 | For Sale | $1,398,000 | 0.0% | $380 / Sq Ft |
| 11/22/2025 11/22/25 | For Rent | $5,500 | 0.0% | -- |
| 11/08/2025 11/08/25 | Off Market | $1,398,000 | -- | -- |
| 11/06/2025 11/06/25 | Under Contract | -- | -- | -- |
| 10/15/2025 10/15/25 | For Rent | $5,500 | 0.0% | -- |
| 10/11/2025 10/11/25 | Price Changed | $1,398,000 | -5.9% | $380 / Sq Ft |
| 06/27/2025 06/27/25 | For Sale | $1,485,000 | -- | $404 / Sq Ft |
Purchase History
| Date | Type | Sale Price | Title Company |
|---|---|---|---|
| Deed | $1,270,583 | Land Services Usa Inc |
Mortgage History
| Date | Status | Loan Amount | Loan Type |
|---|---|---|---|
| Open | $1,143,525 | New Conventional |
Source: Bright MLS
MLS Number: PAPH2509978
APN: 211179422
- 4584 Riverside Way
- 4586 Riverside Way
- 131 Carson St
- 142 Carson St
- 0 Penn Ave
- 4506 Ritchie St
- 4419 Baker St
- 175 Krams Ave
- 152 Carson St
- 4630 Umbria St
- 2 Leverington Ave Unit 24
- 2 Leverington Ave Unit 21
- 17 Jefferson St
- 4413 Baker St
- 4521 Wilde St
- 4664 Canton St
- 4666 Canton St
- 144 Levering St
- 145 Wright St
- 223 Dupont St
- 130 Green Ln Unit 1
- 127 Green Ln Unit B
- 4444-48 Main St Unit E
- 132 Krams Ave
- 4450 Baker St
- 113 Carson St
- 4 Leverington Ave Unit 303
- 4 Leverington Ave Unit 308
- 141 Leverington Ave
- 4602 Canton St
- 158 Green Ln
- 4601 Flat Rock Rd
- 132 Conarroe St
- 4417 Baker St Unit 1
- 4548 Wilde St
- 126 Ripka St
- 161 Leverington Ave
- 4645 Umbria St Unit 1
- 4645 Umbria St Unit 3
- 4645 Umbria St Unit 2
