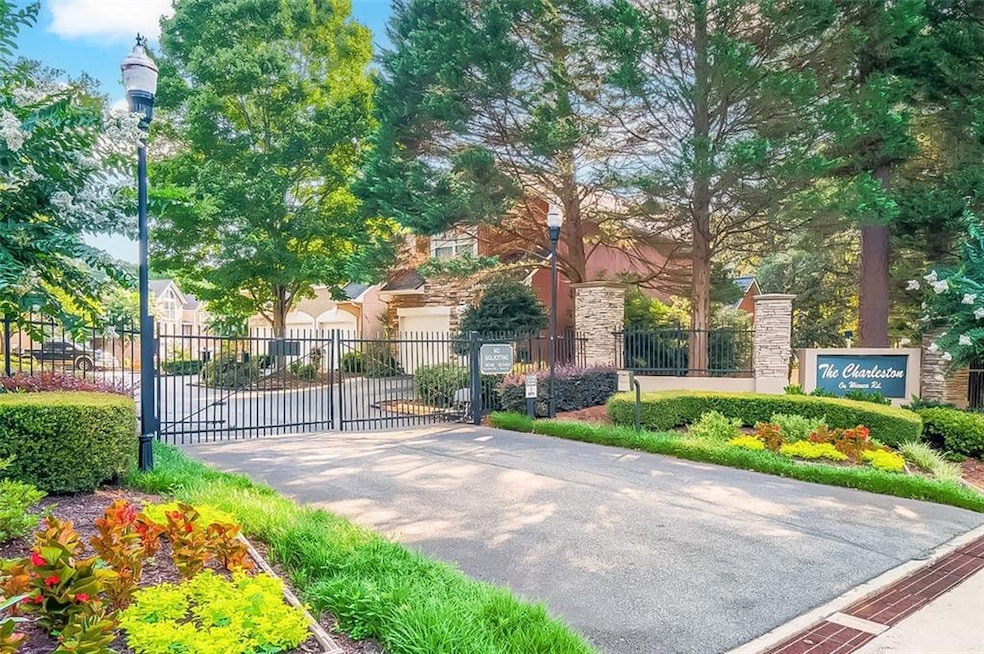Primo Location. This hidden gem in the heart of North Buckhead lives like a large single family home. Tucked away in a quiet enclave of 18 homes, this rare 4-bedroom, 3.5-bath end-unit townhome offers an unbeatable combination of space, architectural elements, natural light, and location. A gated entrance leads you into a beautifully maintained home with a large house-like footprint spanning three spacious levels. Soaring ceilings, a dramatic two-story foyer, a wall of windows, and a unique atrium/patio flood the main level with natural light. The stunning 2-story living room features built-in bookshelves and a cozy fireplace, while the white eat-in kitchen offers ample storage and functionality. The oversized primary suite serves as a private retreat, thoughtfully separated from two additional guest bedrooms and a full bath down a sunlit hallway. The fully finished terrace level includes an additional bedroom and bath—perfect for an in-law suite or home office—along with generous storage space. Additional highlights include a main level two-car garage, plenty of guest parking, sky-high ceilings in the main living area, FEE SIMPLE ownership, low HOA dues (which include weekly yard blowing), and true lock-and-leave convenience. Located just minutes from Chastain Park and Blue Heron Nature Preserve and within walking distance to Publix, Fresh Market, Trader Joe’s, and neighborhood favorites like Fellini’s and La Fonda, this home offers easy living, top-rated schools, great neighbors, and proximity to some of Atlanta’s best parks, shops, and dining. The square footage (which includes terrace level) for the price in the area is unmatched. These townhomes rarely hit the market - do not miss it. Lock & Leave/Easy Living.

