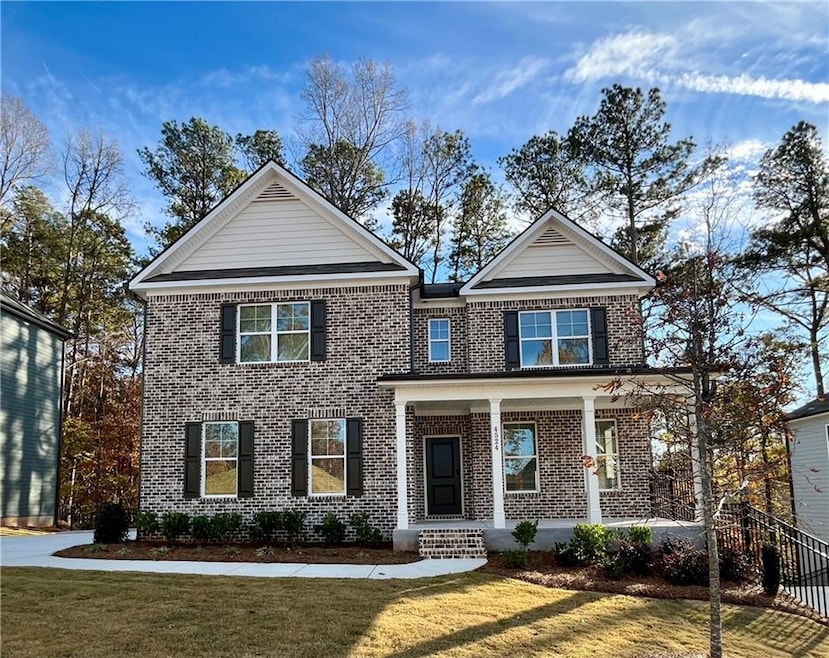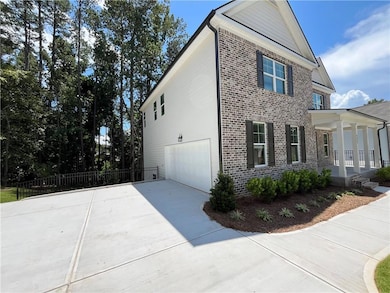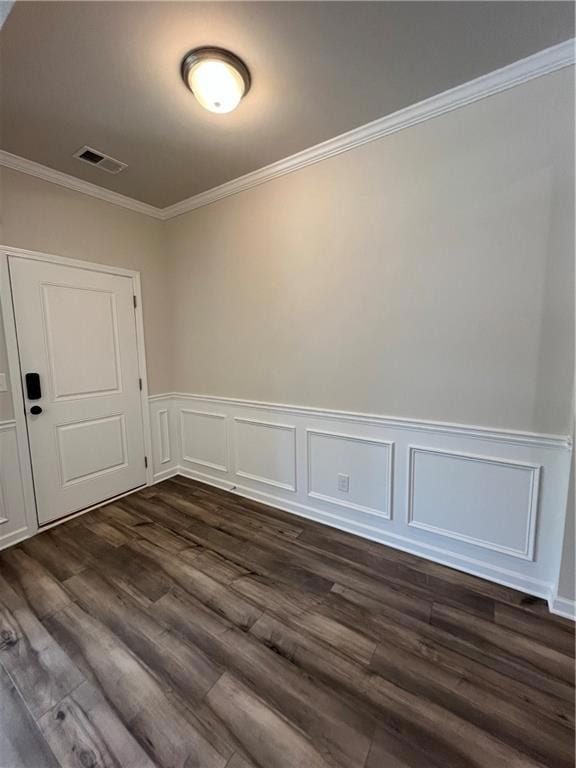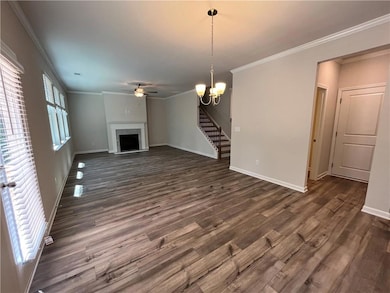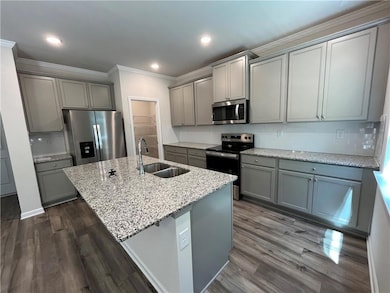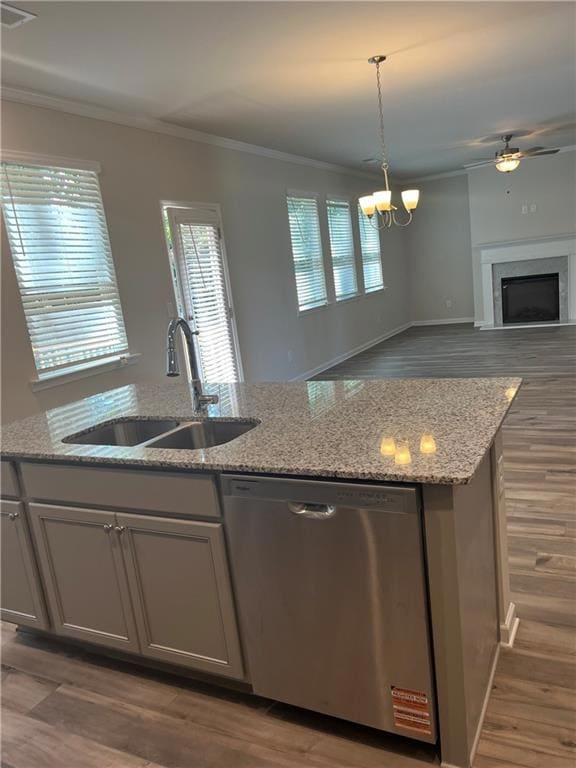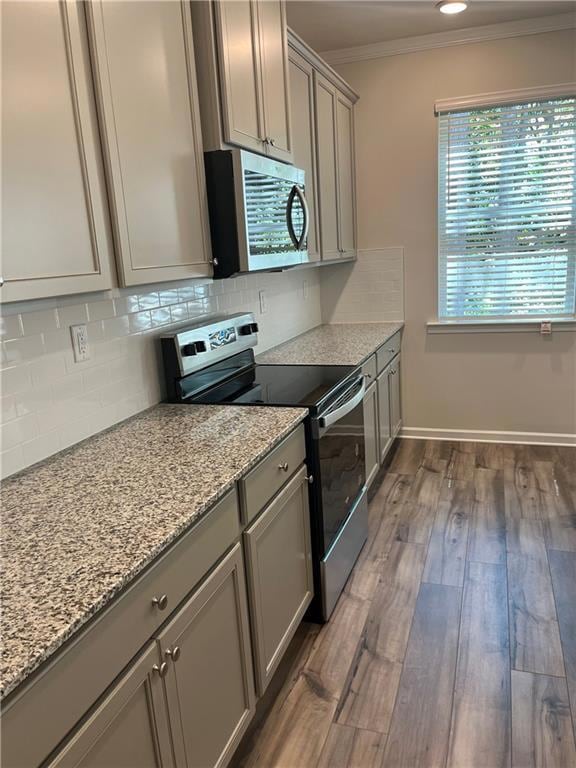4524 Ajo Walk Atlanta, GA 30331
Southwest Atlanta NeighborhoodEstimated payment $2,837/month
Highlights
- Open-Concept Dining Room
- Sitting Area In Primary Bedroom
- 2.1 Acre Lot
- New Construction
- View of Trees or Woods
- Deck
About This Home
Welcome to Cascade Ridge at Niskey Lake Homesite #7 Clifton floorplan. This beautiful 4-bedroom, 2.5-bath home features a daylight basement and double decks, offering the perfect balance of elegance and functionality. Step inside to discover regal designer finishes, a spacious open-concept layout, and a cozy fireplace ideal for family gatherings.
Retreat to the spa-inspired owner’s suite bathroom, complete with a soaking tub, glass-enclosed shower, and dual vanities—your private sanctuary after a long day. With its modern details, smart-home features, and luxurious touches throughout, this home embodies the best of Atlanta new construction living. Quick Move-In. for a limited time take advantage of our 4.99 interest rate incentive, along with more incentives and options to save.
Home Details
Home Type
- Single Family
Est. Annual Taxes
- $1,870
Year Built
- Built in 2025 | New Construction
Lot Details
- 2.1 Acre Lot
- Private Entrance
- Back Yard
HOA Fees
- $48 Monthly HOA Fees
Parking
- 2 Car Attached Garage
- Electric Vehicle Home Charger
- Parking Accessed On Kitchen Level
- Side Facing Garage
- Driveway Level
Property Views
- Woods
- Neighborhood
Home Design
- Traditional Architecture
- Slab Foundation
- Composition Roof
- Vinyl Siding
- Brick Front
Interior Spaces
- 2,506 Sq Ft Home
- 2-Story Property
- Crown Molding
- Ceiling height of 10 feet on the lower level
- Ceiling Fan
- Recessed Lighting
- Electric Fireplace
- Insulated Windows
- Window Treatments
- Entrance Foyer
- Living Room with Fireplace
- Open-Concept Dining Room
- Bonus Room
- Permanent Attic Stairs
Kitchen
- Open to Family Room
- Walk-In Pantry
- Microwave
- Dishwasher
- Kitchen Island
- Disposal
Flooring
- Carpet
- Luxury Vinyl Tile
Bedrooms and Bathrooms
- 4 Bedrooms
- Sitting Area In Primary Bedroom
- Oversized primary bedroom
- Walk-In Closet
- Vaulted Bathroom Ceilings
- Dual Vanity Sinks in Primary Bathroom
- Separate Shower in Primary Bathroom
- Soaking Tub
Laundry
- Laundry in Mud Room
- Laundry Room
- Laundry on main level
- Electric Dryer Hookup
Unfinished Basement
- Walk-Out Basement
- Basement Fills Entire Space Under The House
- Exterior Basement Entry
- Stubbed For A Bathroom
- Natural lighting in basement
Home Security
- Security System Owned
- Smart Home
- Fire and Smoke Detector
Eco-Friendly Details
- Energy-Efficient Windows
- Energy-Efficient Insulation
- Energy-Efficient Thermostat
- Air Purifier
Outdoor Features
- Deck
- Exterior Lighting
- Front Porch
Location
- Property is near public transit
- Property is near schools
- Property is near shops
Schools
- Deerwood Academy Elementary School
- Ralph Bunche Middle School
- D. M. Therrell High School
Utilities
- Forced Air Heating and Cooling System
- 220 Volts
- 110 Volts
- Private Water Source
- Electric Water Heater
- High Speed Internet
- Phone Available
- Cable TV Available
Listing and Financial Details
- Home warranty included in the sale of the property
- Tax Lot 7
- Assessor Parcel Number 14F0064 LL1858
Community Details
Overview
- $1,000 Initiation Fee
- Cascade Ridge At Niskey Lake Subdivision
- Rental Restrictions
Recreation
- Park
Additional Features
- Restaurant
- Security Service
Map
Home Values in the Area
Average Home Value in this Area
Tax History
| Year | Tax Paid | Tax Assessment Tax Assessment Total Assessment is a certain percentage of the fair market value that is determined by local assessors to be the total taxable value of land and additions on the property. | Land | Improvement |
|---|---|---|---|---|
| 2025 | $1,560 | $45,720 | $45,720 | -- |
| 2023 | $1,560 | $37,680 | $37,680 | -- |
Property History
| Date | Event | Price | List to Sale | Price per Sq Ft |
|---|---|---|---|---|
| 11/11/2025 11/11/25 | For Sale | $499,990 | -- | $200 / Sq Ft |
Source: First Multiple Listing Service (FMLS)
MLS Number: 7679687
APN: 14F-0064-LL-185-8
- Abbot Plan at Cascade Ridge at Niskey Lake
- Wynbrooke Brick Plan at Cascade Ridge at Niskey Lake
- Clifton Plan at Cascade Ridge at Niskey Lake
- 4524 Ajo Walk SW
- 4532 Ajo Walk
- 4532 Ajo Walk SW
- 4501 Ajo Walk SW
- 4501 Ajo Walk
- 4549 Ajo Walk
- 1844 County Line Rd SW
- 1455 Helen Ln SW
- 1456 Sherrie Ln SW
- 4580 Ajo Walk SW
- 4580 Ajo Walk
- 310 Hidden Oak Ct SW
- 1948 Sandcreek Dr SW
- 2200 Sandridge Place SW
- 1610 Niskey Lake Rd SW
- 4595 Orkney Ln SW
- 4545 Ajo Walk
- 2318 Sandspring Dr SW
- 1999 Sandbrook Ct SW
- 4970 Promenade Dr SW
- 1568 Niskey Lake Trail SW
- 4261 Notting Hill Dr SW
- 1810 Collines Ave SW
- 1918 W Kimberly Rd SW
- 430 Standing Rock Dr SW
- 2309 Omaha Rd SW
- 1849 Kimberly Rd SW
- 2175 Calverton Ln SW
- 2232 Doral Ct SW
- 4370 Danforth Rd SW
- 4075 Fairburn Ave SW
- 2215 Fairway Cir SW
- 1015 Forest Overlook Trail SW
- 4005 Campbellton Rd SW
- 1832 King George Ln SW
- 3898 King Arthur Rd SW
