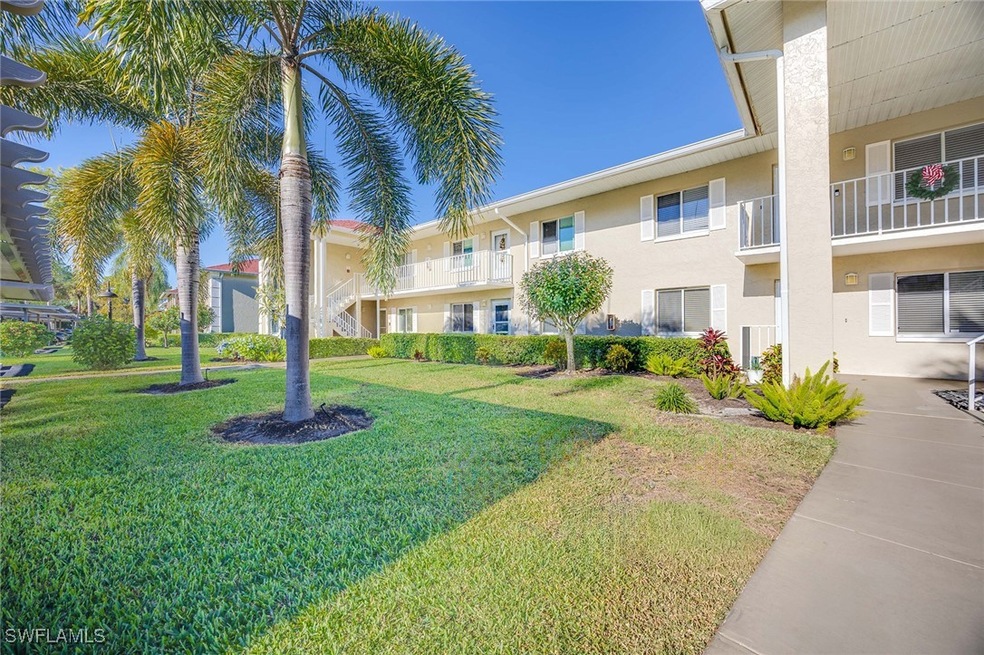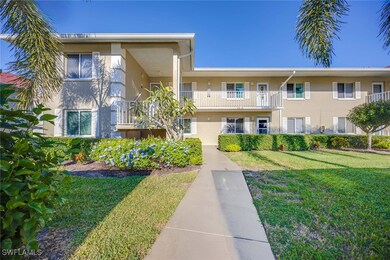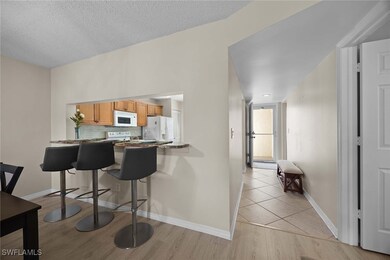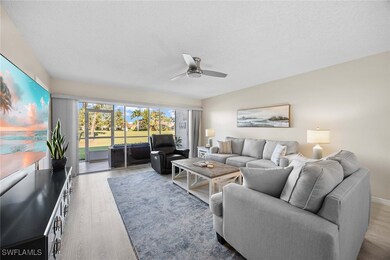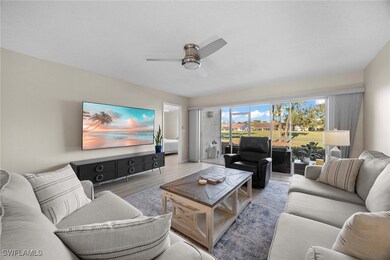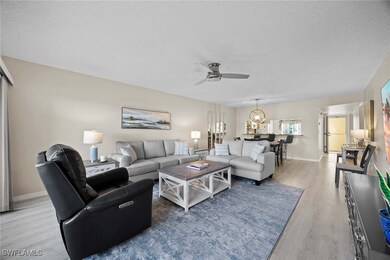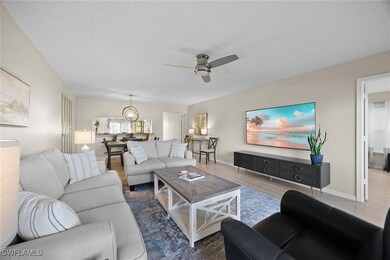4524 Andover Way Unit 101 Naples, FL 34112
East Naples NeighborhoodEstimated payment $3,126/month
Highlights
- Hot Property
- Fitness Center
- Private Membership Available
- Golf Course Community
- Golf Course View
- Clubhouse
About This Home
Welcome to carefree, coastal living in this beautifully appointed, fully furnished first-floor end unit in the golf community of Royal Wood. This highly desirable unit offers three bedrooms, two full baths, large living room and dining room. The well equipped kitchen offers ample cabinetry, a breakfast nook, and a convenient pass-through to the dining room and living room spaces. Your golf course view is right out your private screened lanai. The primary suite includes a walk-in closet, with en-suite bath for added privacy. New to the unit are storm doors, front and back installed 2025, hurricane-impact windows installed 2024, new water heater installed 2024 and new air conditioning system installed 2023. Royal Wood is a sought-after bundled golf community known for its beautiful manicure grounds, resort, pool, tennis, pickleball and more minutes from downtown Naples and world-class beaches, shopping and restaurants.
Listing Agent
Stephen Kalman
Premier Sotheby's Int'l Realty License #251552921 Listed on: 11/20/2025
Co-Listing Agent
Debbie Benzinger
Premier Sotheby's Int'l Realty License #495501732
Open House Schedule
-
Saturday, November 29, 202512:00 to 3:00 pm11/29/2025 12:00:00 PM +00:0011/29/2025 3:00:00 PM +00:00Add to Calendar
Property Details
Home Type
- Condominium
Est. Annual Taxes
- $2,479
Year Built
- Built in 1990
Lot Details
- Southwest Facing Home
- Manual Sprinklers System
- Zero Lot Line
HOA Fees
Home Design
- Florida Architecture
- Entry on the 1st floor
- Tile Roof
- Stucco
Interior Spaces
- 1,305 Sq Ft Home
- 1-Story Property
- Furnished
- Built-In Features
- Ceiling Fan
- Sliding Windows
- Open Floorplan
- Screened Porch
- Laminate Flooring
- Golf Course Views
Kitchen
- Eat-In Kitchen
- Self-Cleaning Oven
- Microwave
- Ice Maker
- Dishwasher
- Disposal
Bedrooms and Bathrooms
- 3 Bedrooms
- Split Bedroom Floorplan
- Walk-In Closet
- 2 Full Bathrooms
- Shower Only
- Separate Shower
Laundry
- Dryer
- Washer
Home Security
Parking
- 1 Attached Carport Space
- Assigned Parking
Outdoor Features
- Screened Patio
Utilities
- Central Heating and Cooling System
- Underground Utilities
- High Speed Internet
- Cable TV Available
Listing and Financial Details
- Legal Lot and Block 101 / I
- Assessor Parcel Number 22185002503
Community Details
Overview
- Association fees include management, cable TV, golf, internet, irrigation water, legal/accounting, ground maintenance, pest control, reserve fund, street lights, security, trash
- 144 Units
- Private Membership Available
- Association Phone (239) 514-1199
- Low-Rise Condominium
- Andover Square Subdivision
- Car Wash Area
Amenities
- Restaurant
- Clubhouse
- Business Center
- Bike Room
Recreation
- Golf Course Community
- Tennis Courts
- Pickleball Courts
- Bocce Ball Court
- Shuffleboard Court
- Fitness Center
- Community Pool
- Community Spa
- Putting Green
- Trails
Pet Policy
- Pets up to 25 lbs
- Call for details about the types of pets allowed
- 1 Pet Allowed
Security
- Impact Glass
- High Impact Door
- Fire and Smoke Detector
Map
Home Values in the Area
Average Home Value in this Area
Tax History
| Year | Tax Paid | Tax Assessment Tax Assessment Total Assessment is a certain percentage of the fair market value that is determined by local assessors to be the total taxable value of land and additions on the property. | Land | Improvement |
|---|---|---|---|---|
| 2025 | $2,479 | $245,354 | -- | -- |
| 2024 | $2,382 | $223,049 | -- | -- |
| 2023 | $2,382 | $202,772 | $0 | $0 |
| 2022 | $2,021 | $184,338 | $0 | $184,338 |
| 2021 | $1,450 | $126,975 | $0 | $126,975 |
| 2020 | $1,510 | $133,500 | $0 | $133,500 |
| 2019 | $1,640 | $143,940 | $0 | $143,940 |
| 2018 | $1,712 | $146,423 | $0 | $0 |
| 2017 | $1,608 | $133,112 | $0 | $0 |
| 2016 | $1,423 | $121,011 | $0 | $0 |
| 2015 | $1,284 | $110,010 | $0 | $0 |
| 2014 | $1,190 | $100,875 | $0 | $0 |
Property History
| Date | Event | Price | List to Sale | Price per Sq Ft | Prior Sale |
|---|---|---|---|---|---|
| 11/20/2025 11/20/25 | For Sale | $329,000 | +73.2% | $252 / Sq Ft | |
| 04/28/2021 04/28/21 | Sold | $189,900 | 0.0% | $146 / Sq Ft | View Prior Sale |
| 03/22/2021 03/22/21 | Pending | -- | -- | -- | |
| 03/17/2021 03/17/21 | For Sale | $189,900 | -- | $146 / Sq Ft |
Purchase History
| Date | Type | Sale Price | Title Company |
|---|---|---|---|
| Warranty Deed | $189,900 | Paradise Coast T&E Llc | |
| Warranty Deed | $190,000 | Naples Title Inc | |
| Warranty Deed | $136,500 | First American Title Co |
Mortgage History
| Date | Status | Loan Amount | Loan Type |
|---|---|---|---|
| Previous Owner | $109,200 | Purchase Money Mortgage |
Source: Florida Gulf Coast Multiple Listing Service
MLS Number: 225080714
APN: 22185002503
- 4540 Andover Way Unit 105
- 4572 Andover Way Unit 105
- 5886 Westbourgh Ct Unit 1
- 162 Elmwood Ln
- 5950 Amherst Dr Unit 104
- 5950 Amherst Dr Unit 306
- 127 Driftwood Ln
- 128 Driftwood Ln
- 5773 Gage Ln Unit B101
- 5757 Gage Ln Unit 102
- 87 Cottonwood Ln
- 5970 Amherst Dr Unit 103
- 6074 Westbourgh Dr
- 171 Elmwood Ln
- 173 Elmwood Ln
- 132 Driftwood Ln
- 5980 Amherst Dr Unit 202
- 4564 Andover Way Unit 103
- 5859 Westbourgh Ct
- 4556 Andover Way Unit 104
- 4556 Andover Way Unit 106
- 5851 Cobblestone Ln Unit 204
- 5980 Amherst Dr Unit 104
- 5980 Amherst Dr Unit 202
- 905 Augusta Blvd
- 5975 Bloomfield Cir Unit 107
- 5975 Bloomfield Cir Unit 302
- 5841 Rattlesnake Hammock Rd Unit 2
- 5857 Rattlesnake Hammock Rd Unit 208
- 5857 Rattlesnake Hammock Rd Unit AugustaWoods202
- 5651 Rattlesnake Hammock Rd
- 709 Augusta Blvd Unit 709-5
- 5741 Deauville Cir Unit 108
- 705 Augusta Blvd Unit 705-4
- 5733 Deauville Cir Unit 308
- 5653 Greenwood Cir
- 6026 Whitaker Rd
