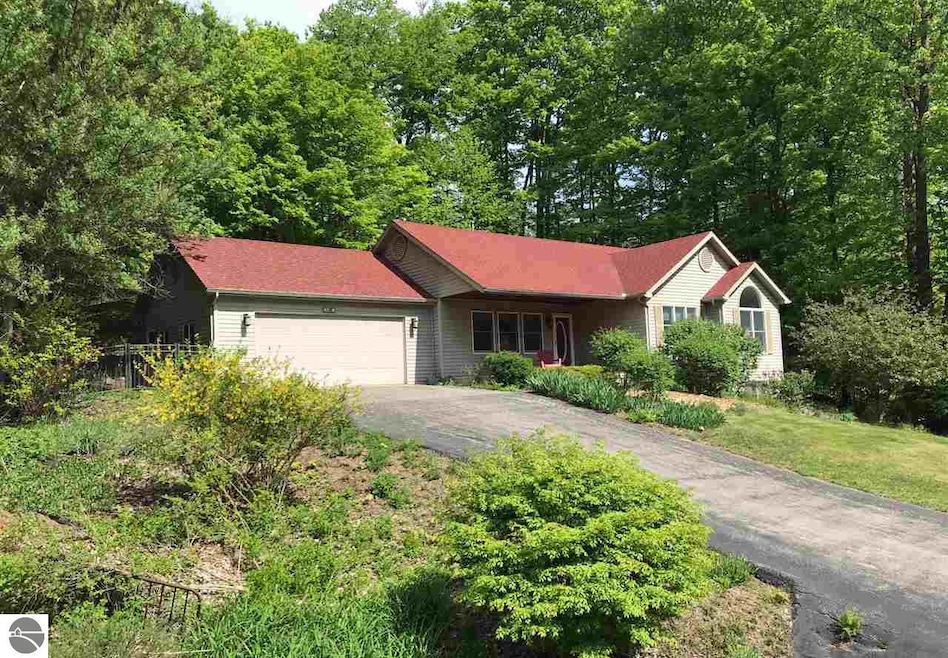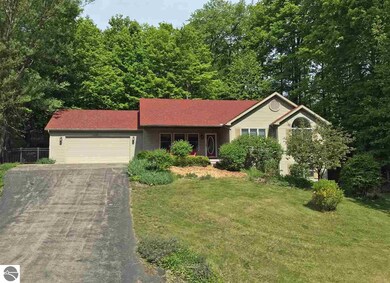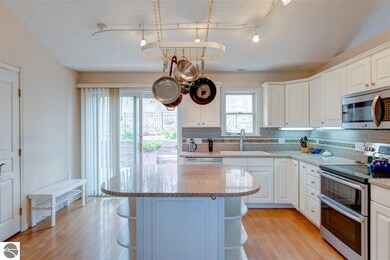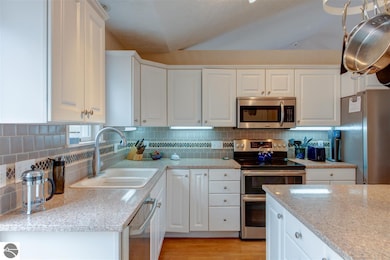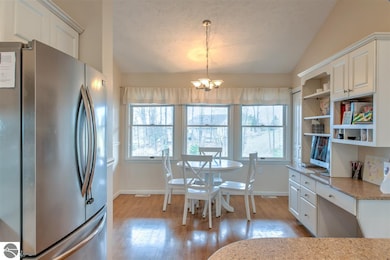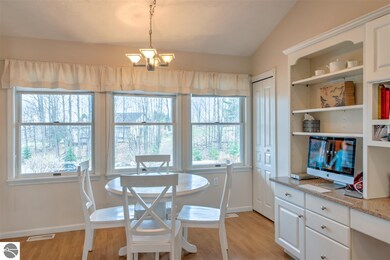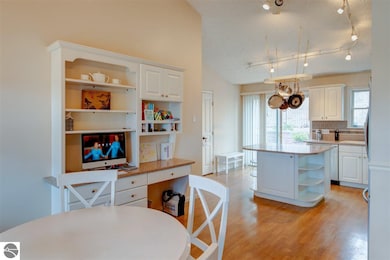
4524 Brunson Place Traverse City, MI 49684
Highlights
- 0.99 Acre Lot
- Deck
- Ranch Style House
- Countryside Views
- Wooded Lot
- Cathedral Ceiling
About This Home
As of November 2022Hillside contemporary ranch with cathedral ceilings, formal dining room, entertainers sized island kitchen area and as close in on the West Side as it gets, minutes to downtown! The family size island kitchen has new appliances and granite countertops, master suite opens to private deck. Full finished walkout lower level is complete with wet bar, fireplace and side yard patio. The backyard deck offers privacy in a natural setting, anchored by a terraced retaining wall surrounded by kid & pet friendly fencing. Conveniently located to the YMCA, schools & shopping, perfect for all ages!
Last Agent to Sell the Property
Coldwell Banker Schmidt Traver License #6501314898 Listed on: 05/03/2018

Home Details
Home Type
- Single Family
Est. Annual Taxes
- $5,553
Year Built
- Built in 1996
Lot Details
- 0.99 Acre Lot
- Lot Dimensions are 100x277x50x240x166
- Fenced Yard
- Sloped Lot
- Wooded Lot
- The community has rules related to zoning restrictions
Parking
- 2 Car Attached Garage
Home Design
- Ranch Style House
- Wood Foundation
- Frame Construction
- Asphalt Roof
- Vinyl Siding
Interior Spaces
- 2,700 Sq Ft Home
- Bookcases
- Cathedral Ceiling
- Ceiling Fan
- Gas Fireplace
- Rods
- Entrance Foyer
- Great Room
- Formal Dining Room
- Den
- Countryside Views
Kitchen
- Breakfast Area or Nook
- Oven or Range
- Recirculated Exhaust Fan
- Microwave
- Dishwasher
- Kitchen Island
- Granite Countertops
- Disposal
Bedrooms and Bathrooms
- 3 Bedrooms
- Walk-In Closet
Laundry
- Dryer
- Washer
Basement
- Walk-Out Basement
- Basement Fills Entire Space Under The House
Outdoor Features
- Deck
- Covered Patio or Porch
- Rain Gutters
Utilities
- Forced Air Heating and Cooling System
- Well
- Natural Gas Water Heater
- Water Softener Leased
- Cable TV Available
Community Details
- Vista West Community
Ownership History
Purchase Details
Home Financials for this Owner
Home Financials are based on the most recent Mortgage that was taken out on this home.Purchase Details
Home Financials for this Owner
Home Financials are based on the most recent Mortgage that was taken out on this home.Purchase Details
Home Financials for this Owner
Home Financials are based on the most recent Mortgage that was taken out on this home.Purchase Details
Purchase Details
Purchase Details
Similar Homes in Traverse City, MI
Home Values in the Area
Average Home Value in this Area
Purchase History
| Date | Type | Sale Price | Title Company |
|---|---|---|---|
| Deed | $464,900 | -- | |
| Grant Deed | $299,000 | -- | |
| Deed | $222,000 | -- | |
| Deed | -- | -- | |
| Deed | $239,900 | -- | |
| Deed | $172,500 | -- |
Property History
| Date | Event | Price | Change | Sq Ft Price |
|---|---|---|---|---|
| 11/01/2022 11/01/22 | Sold | $464,900 | 0.0% | $170 / Sq Ft |
| 10/24/2022 10/24/22 | Pending | -- | -- | -- |
| 09/23/2022 09/23/22 | Price Changed | $464,900 | -1.1% | $170 / Sq Ft |
| 09/09/2022 09/09/22 | For Sale | $469,900 | +57.2% | $172 / Sq Ft |
| 07/18/2018 07/18/18 | Sold | $299,000 | 0.0% | $111 / Sq Ft |
| 05/03/2018 05/03/18 | For Sale | $299,000 | +34.7% | $111 / Sq Ft |
| 05/20/2013 05/20/13 | Sold | $222,000 | -24.7% | $82 / Sq Ft |
| 01/19/2013 01/19/13 | Pending | -- | -- | -- |
| 09/29/2009 09/29/09 | For Sale | $295,000 | -- | $108 / Sq Ft |
Tax History Compared to Growth
Tax History
| Year | Tax Paid | Tax Assessment Tax Assessment Total Assessment is a certain percentage of the fair market value that is determined by local assessors to be the total taxable value of land and additions on the property. | Land | Improvement |
|---|---|---|---|---|
| 2025 | $5,553 | $302,800 | $0 | $0 |
| 2024 | $3,751 | $237,300 | $0 | $0 |
| 2023 | $3,590 | $168,500 | $0 | $0 |
| 2022 | $4,381 | $192,600 | $0 | $0 |
| 2021 | $4,236 | $168,500 | $0 | $0 |
| 2020 | $4,199 | $167,800 | $0 | $0 |
| 2019 | $4,208 | $151,900 | $0 | $0 |
| 2018 | $0 | $118,700 | $0 | $0 |
| 2017 | -- | $116,800 | $0 | $0 |
| 2016 | -- | $118,400 | $0 | $0 |
| 2014 | -- | $109,900 | $0 | $0 |
| 2012 | -- | $109,550 | $0 | $0 |
Agents Affiliated with this Home
-
Renae Hansen

Seller's Agent in 2022
Renae Hansen
CENTURY 21 Northland
(231) 409-6867
15 in this area
76 Total Sales
-
Amber Crane
A
Buyer's Agent in 2022
Amber Crane
Real Estate One
(231) 947-9800
11 in this area
143 Total Sales
-
Bryan Olshove

Seller's Agent in 2018
Bryan Olshove
Coldwell Banker Schmidt Traver
(231) 922-3930
4 in this area
37 Total Sales
-
Rick Korndorfer

Seller's Agent in 2013
Rick Korndorfer
Coldwell Banker Schmidt Traver
(231) 590-9006
10 Total Sales
-
A
Buyer's Agent in 2013
Andrew Howard
A.T. Howard Realty
Map
Source: Northern Great Lakes REALTORS® MLS
MLS Number: 1845835
APN: 05-332-015-00
- 3131 Paysage Place
- 4022 Hidden Creek Dr
- 0 Morning Glory Ln Unit 1932222
- 4004 Stone Ridge Dr
- 4243 a,b,c Summerhill Rd Unit a b c
- 4243 Summerhill Rd
- 2679 Green Meadows Dr Unit 8
- 2939 Ridge Trail Dr
- 2750 E Crown Dr Unit 1
- 5104 Liberty Dr
- 3300 Zimmerman Rd
- V/L Zimmerman Rd
- 5117 Liberty Dr
- 0 Wyatt Rd
- 2514 N West Silver Lake Rd
- 2808 W Crown Dr
- 2664 E Crown Dr
- 3171 Powder Horn Dr
- 2911 E Crown Dr
- 2554 E Crown Dr
