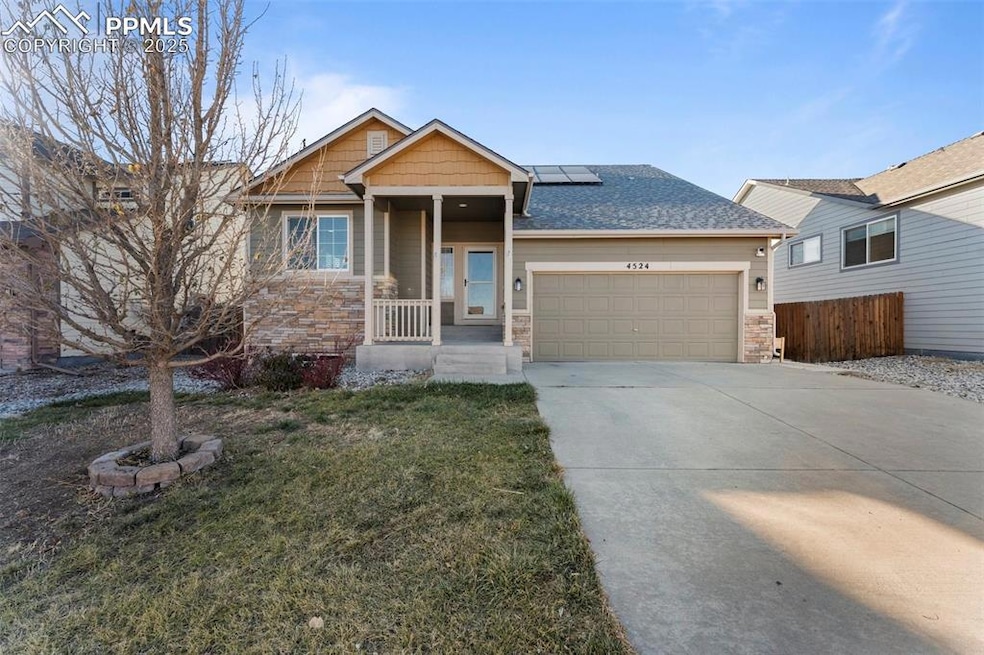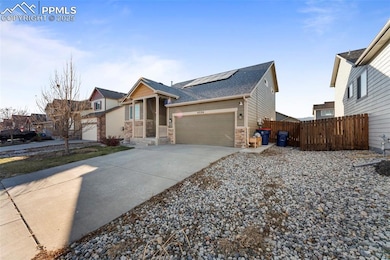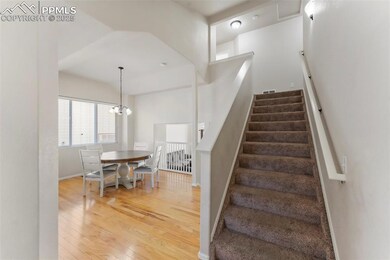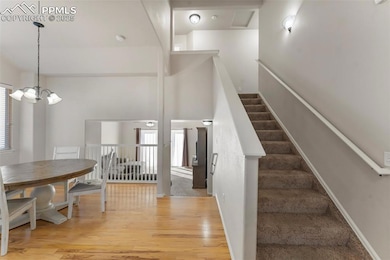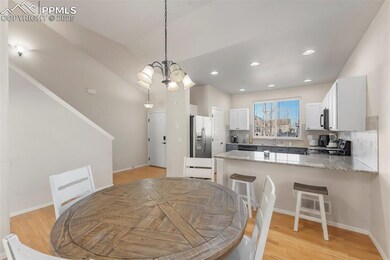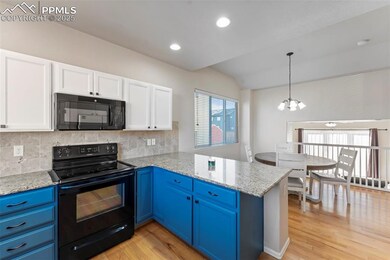4524 Brylie Way Colorado Springs, CO 80911
Fountain Valley Ranch NeighborhoodEstimated payment $2,564/month
Highlights
- Mountain View
- Laundry Room
- Ceiling Fan
- Concrete Porch or Patio
- Forced Air Heating and Cooling System
- Wood Siding
About This Home
Nestled in the well-established Painted Sky at Waterview community, this beautifully designed 4-level home offers modern comfort and a functional layout with 3 bedrooms, 3 bathrooms, and a 3-car tandem garage. The open-concept kitchen boasts upgraded countertops, sleek cabinetry, and all included appliances, creating a welcoming space for cooking and entertaining. The laundry room, located on the lower level, includes a spacious countertop for folding and organizing. The main living areas flow effortlessly, with plenty of natural light and room to make the space your own.
All bedrooms are located on the upper level, providing privacy and convenience, while the unfinished basement presents possibilities to customize and expand your living space. Enjoy energy efficiency and significantly reduced utility costs thanks to fully paid-off solar panels—a valuable and eco-conscious upgrade for any homeowner. The level, fully fenced backyard is perfect for outdoor activities and relaxation, with stunning mountain views adding a touch of serenity.
Additional amenities include central A/C, ceiling fans, and a home humidifier. The garage features ample storage options to accommodate your hobbies and projects. Ideally located near Fort Carson, Peterson AFB, Schriever AFB, and USAFA, as well as popular shopping, parks, and schools, this home combines lifestyle and location effortlessly. Don’t miss your chance to make this incredible property your own—schedule your showing today!
Listing Agent
6035 Real Estate Group Brokerage Phone: 719-247-8065 Listed on: 04/20/2025
Home Details
Home Type
- Single Family
Est. Annual Taxes
- $3,206
Year Built
- Built in 2014
Parking
- 2 Car Garage
- Assigned Parking
Home Design
- Tri-Level Property
- Shingle Roof
- Wood Siding
- Stone Siding
- Masonite
Interior Spaces
- 1,961 Sq Ft Home
- Ceiling Fan
- Mountain Views
- Basement Fills Entire Space Under The House
Kitchen
- Oven
- Microwave
- Dishwasher
- Disposal
Flooring
- Carpet
- Vinyl
Bedrooms and Bathrooms
- 3 Bedrooms
Laundry
- Laundry Room
- Dryer
- Washer
Schools
- French Elementary School
- Watson Middle School
- Widefield High School
Additional Features
- Remote Devices
- Concrete Porch or Patio
- 6,338 Sq Ft Lot
- Forced Air Heating and Cooling System
Community Details
- Association fees include covenant enforcement
- Built by Journey Homes,Llc
- Kansas
Map
Home Values in the Area
Average Home Value in this Area
Tax History
| Year | Tax Paid | Tax Assessment Tax Assessment Total Assessment is a certain percentage of the fair market value that is determined by local assessors to be the total taxable value of land and additions on the property. | Land | Improvement |
|---|---|---|---|---|
| 2025 | $3,206 | $28,720 | -- | -- |
| 2024 | $3,155 | $29,470 | $5,470 | $24,000 |
| 2023 | $3,155 | $29,470 | $5,470 | $24,000 |
| 2022 | $2,689 | $21,570 | $4,050 | $17,520 |
| 2021 | $2,846 | $22,190 | $4,170 | $18,020 |
| 2020 | $2,516 | $19,270 | $3,650 | $15,620 |
| 2019 | $2,507 | $19,270 | $3,650 | $15,620 |
| 2018 | $2,167 | $15,950 | $3,670 | $12,280 |
| 2017 | $2,246 | $15,950 | $3,670 | $12,280 |
| 2016 | $2,168 | $17,910 | $3,820 | $14,090 |
| 2015 | $1,854 | $15,090 | $3,820 | $11,270 |
Property History
| Date | Event | Price | Change | Sq Ft Price |
|---|---|---|---|---|
| 06/21/2025 06/21/25 | Price Changed | $435,000 | -2.2% | $222 / Sq Ft |
| 04/20/2025 04/20/25 | For Sale | $445,000 | -- | $227 / Sq Ft |
Purchase History
| Date | Type | Sale Price | Title Company |
|---|---|---|---|
| Warranty Deed | $435,000 | Stewart Title Company | |
| Warranty Deed | $304,500 | Capstone Title | |
| Special Warranty Deed | $220,735 | Heritage Title |
Mortgage History
| Date | Status | Loan Amount | Loan Type |
|---|---|---|---|
| Open | $445,005 | VA | |
| Previous Owner | $220,735 | VA |
Source: Pikes Peak REALTOR® Services
MLS Number: 4143420
APN: 55071-06-015
- 6425 Dancing Star Way
- 6427 Marilee Way
- 4651 Dancing Rain Way
- 4626 Dancing Rain Way
- 4637 Dancing Light Way
- 4532 Whirling Oak Way
- 6446 Dancing Moon Way
- 6311 San Mateo Dr
- 4819 Justeagen Dr
- 4916 Justeagen Dr
- 6053 San Mateo Dr
- 6340 Passing Sky Dr
- 5963 Dancing Sun Way
- 4966 Spokane Way
- 4945 Gami Way
- 4959 Gami Way
- 4953 Escanaba Dr
- 4887 Wolf Moon Dr
- 4858 Wolf Moon Dr
- 7000 Passing Sky Dr
- 6021 Santo Domingo Rd
- 6339 Passing Sky Dr
- 4825 Spokane Way
- 43410 Excursion Dr
- 4348 Excursion Dr
- 4487 Fencer Rd
- 5014 Bradley Cir
- 4945 Manzana Dr
- 601 Hackberry Dr
- 310 Oneil Ct
- 310 O'Neil Ct
- 4683 Wharf Point
- 4609 Ports Down Ln
- 8206 Turtle Lake Way
- 3271 Tail Spin Dr
- 103 Linden Dr
- 5150 Selby Ranch Point
- 301 Leta Dr
- 101 Grinnell St
- 4650 Dooley Way
