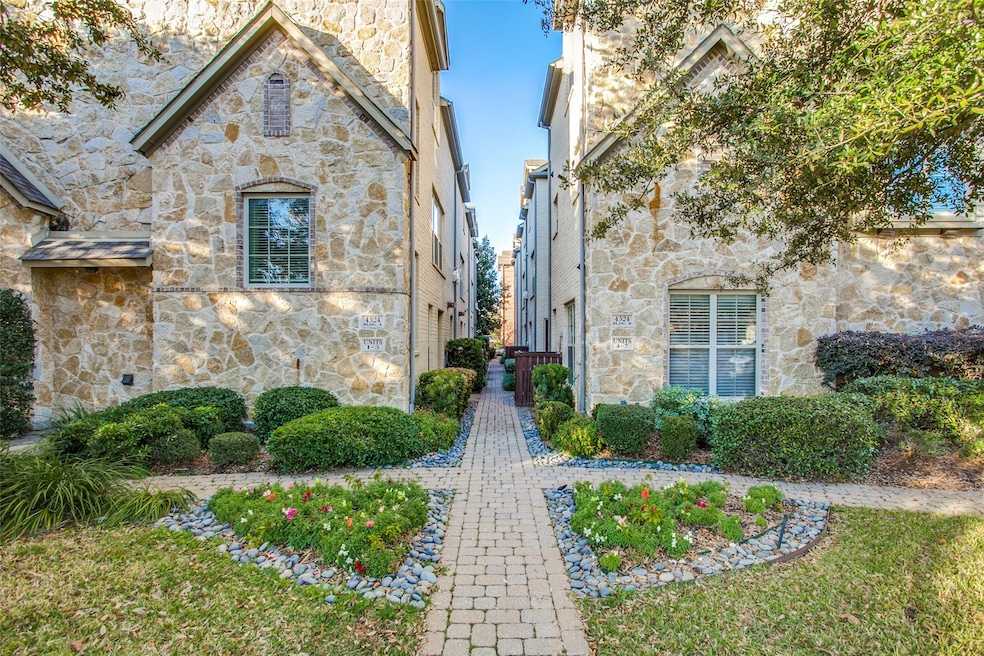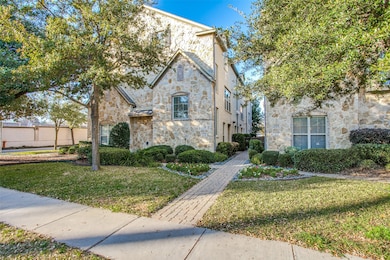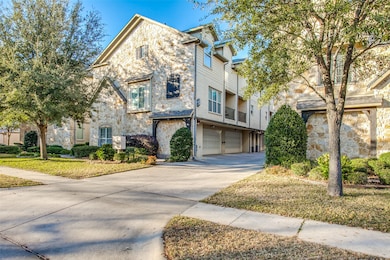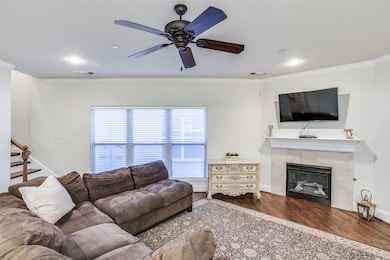4524 Emerson Ave Unit 2 Dallas, TX 75205
Estimated payment $6,375/month
Highlights
- 0.49 Acre Lot
- Open Floorplan
- English Architecture
- Bradfield Elementary School Rated A
- Dual Staircase
- 5-minute walk to Germany Park
About This Home
Wonderful, beautifully appointed rare one owner 4 bedroom 3.1 bath University Park three story condo in a fantastic location close to Highland Park High School and all the amenities that the Park Cities offers including Germany Park, the shops and restaurants along Lovers Lane and Highland Park Village. The home is zoned to coveted Bradfield Elementary. The private first-floor bedroom and bath is a perfect bedroom retreat or office. The second floor is an entertainer's dream with a fabulous kitchen equipped with white cabinets, granite countertops, a breakfast bar and stainless steel appliances open to the spacious dining room and living area with a fireplace. The covered balcony provides an outdoor space year round. The primary suite and 2 bedrooms with an adjoining full bath on the third floor offer the upmost privacy. Gleaming hardwoods. Spacious 2 car garage and plenty of storage. An incredible offering providing the most sought-after convenient lifestyle!
Listing Agent
Dave Perry Miller Real Estate Brokerage Phone: 214-369-6000 License #0501125 Listed on: 09/05/2025

Property Details
Home Type
- Condominium
Est. Annual Taxes
- $12,871
Year Built
- Built in 2007
HOA Fees
- $440 Monthly HOA Fees
Parking
- 2 Car Attached Garage
- Rear-Facing Garage
- Single Garage Door
- Garage Door Opener
Home Design
- English Architecture
- Traditional Architecture
- Brick Exterior Construction
- Slab Foundation
- Composition Roof
Interior Spaces
- 2,220 Sq Ft Home
- 3-Story Property
- Open Floorplan
- Dual Staircase
- Wired For Sound
- Ceiling Fan
- Decorative Lighting
- Gas Log Fireplace
- Home Security System
Kitchen
- Eat-In Kitchen
- Built-In Gas Range
- Microwave
- Dishwasher
- Granite Countertops
- Disposal
Flooring
- Wood
- Carpet
- Tile
Bedrooms and Bathrooms
- 4 Bedrooms
- Walk-In Closet
- Double Vanity
Outdoor Features
- Balcony
- Rain Gutters
Schools
- Bradfield Elementary School
- Highland Park
Utilities
- Forced Air Zoned Heating and Cooling System
- Heating System Uses Natural Gas
- Vented Exhaust Fan
- Gas Water Heater
- High Speed Internet
- Cable TV Available
Listing and Financial Details
- Legal Lot and Block 1 / 1
- Assessor Parcel Number 60C53350000A00002
Community Details
Overview
- Association fees include management, insurance, ground maintenance, maintenance structure
- Emerson Townhomes HOA
- 4524 Emerson Condos Subdivision
Security
- Fire and Smoke Detector
- Fire Sprinkler System
Map
Home Values in the Area
Average Home Value in this Area
Tax History
| Year | Tax Paid | Tax Assessment Tax Assessment Total Assessment is a certain percentage of the fair market value that is determined by local assessors to be the total taxable value of land and additions on the property. | Land | Improvement |
|---|---|---|---|---|
| 2025 | $10,857 | $899,100 | $323,920 | $575,180 |
| 2024 | $10,857 | $899,100 | $323,920 | $575,180 |
| 2023 | $10,857 | $865,800 | $302,330 | $563,470 |
| 2022 | $16,393 | $865,800 | $259,140 | $606,660 |
| 2021 | $13,846 | $688,200 | $241,860 | $446,340 |
| 2020 | $14,153 | $688,200 | $241,860 | $446,340 |
| 2019 | $13,286 | $621,600 | $241,860 | $379,740 |
| 2018 | $11,469 | $543,900 | $105,810 | $438,090 |
| 2017 | $11,183 | $543,900 | $105,810 | $438,090 |
| 2016 | $11,183 | $543,900 | $105,810 | $438,090 |
| 2015 | $7,325 | $543,900 | $105,810 | $438,090 |
| 2014 | $7,325 | $457,320 | $64,780 | $392,540 |
Property History
| Date | Event | Price | List to Sale | Price per Sq Ft |
|---|---|---|---|---|
| 09/05/2025 09/05/25 | For Sale | $929,000 | 0.0% | $418 / Sq Ft |
| 06/09/2021 06/09/21 | Rented | $4,200 | 0.0% | -- |
| 06/07/2021 06/07/21 | For Rent | $4,200 | -- | -- |
Purchase History
| Date | Type | Sale Price | Title Company |
|---|---|---|---|
| Vendors Lien | -- | Hftc |
Mortgage History
| Date | Status | Loan Amount | Loan Type |
|---|---|---|---|
| Open | $415,000 | Purchase Money Mortgage |
Source: North Texas Real Estate Information Systems (NTREIS)
MLS Number: 21051853
APN: 60C53350000A00002
- 4518 University Blvd Unit A
- 4437 University Blvd
- 5525 Wateka Dr
- 7700 Eastern Ave Unit 206
- 4436 Hyer St
- 5416 Glenwick Ln
- 4420 Stanhope St
- 4212 University Blvd
- 4441 Amherst Ave
- 5338 W University Blvd
- 4200 University Blvd
- 5622 W Amherst Ave
- 5713 W Amherst Ave
- 5321 Emerson Ave
- 5639 W Amherst Ave
- 5349 Drane Dr
- 5706 Stanford Ave
- 5311 W University Blvd
- 4128 University Blvd Unit 4
- 4128 University Blvd Unit 5
- 4529 Emerson Ave Unit 8
- 4501 Glenwick Ln Unit C
- 4518 University Blvd Unit A
- 4536 Glenwick Ln
- 4508 University Blvd Unit D
- 4501 Druid Ln
- 4501 Druid Ln Unit 124
- 4501 Druid Ln Unit 122
- 4501 Druid Ln Unit 3102
- 4501 Druid Ln Unit 320
- 4432 Glenwick Ln
- 4510 Druid Ln Unit 105
- 4333 Glenwick Ln
- 4325 Grassmere Ln
- 4303 Emerson Ave
- 4241 Emerson Ave
- 4404 Hyer St
- 7640 W Greenway Blvd Unit 2D
- 4235 Emerson Ave
- 5338 W University Blvd






