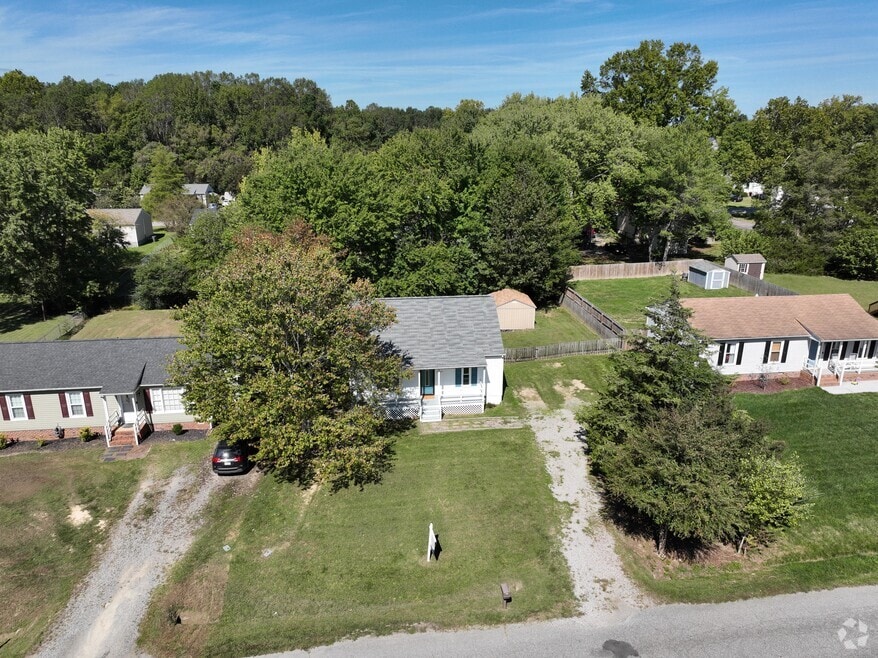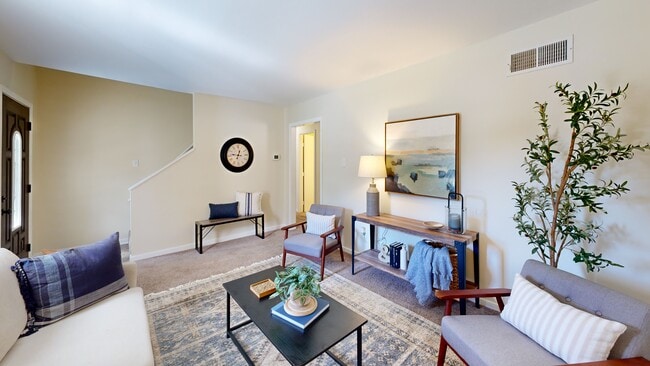
4524 Glen Tara Dr Midlothian, VA 23112
Estimated payment $1,779/month
Highlights
- Hot Property
- Central Air
- 1-Story Property
- Cape Cod Architecture
- Heating Available
About This Home
Welcome home! This lovely 4 bedroom, 1 bath home offers a versatile and inviting layout with 2 bedrooms conveniently located on the first floor and 2 additional bedrooms upstairs. At the top of the stairs, a cozy landing provides the perfect space for a home office, play area, or entertainment nook. The kitchen features an eat-in area along with a convenient washer and dryer setup, making everyday living easy. Outside, you’ll find both a large front yard and a spacious rear yard that’s fully fenced, perfect for entertaining, pets, or simply relaxing and enjoying the outdoors. A 12x14 storage shed provides plenty of room for tools, hobbies, or extra storage. Located in the heart of Midlothian, this home offers easy access to shopping, dining, and major commuter routes. This property is ready to welcome its new owners. Schedule your private showing today!
Home Details
Home Type
- Single Family
Est. Annual Taxes
- $2,086
Year Built
- Built in 1982
Lot Details
- 0.26 Acre Lot
- Back Yard Fenced
- Zoning described as R9
Home Design
- Cape Cod Architecture
- A-Frame Home
- Frame Construction
- Shingle Roof
- Vinyl Siding
Interior Spaces
- 1,152 Sq Ft Home
- 1-Story Property
Bedrooms and Bathrooms
- 4 Bedrooms
- 1 Full Bathroom
Schools
- Crenshaw Elementary School
- Bailey Bridge Middle School
- Manchester High School
Utilities
- Central Air
- Heating Available
Community Details
- Glen Tara Subdivision
Listing and Financial Details
- Tax Lot 5
- Assessor Parcel Number 740-67-84-55-400-000
3D Interior and Exterior Tours
Floorplans
Map
Home Values in the Area
Average Home Value in this Area
Tax History
| Year | Tax Paid | Tax Assessment Tax Assessment Total Assessment is a certain percentage of the fair market value that is determined by local assessors to be the total taxable value of land and additions on the property. | Land | Improvement |
|---|---|---|---|---|
| 2025 | $2,111 | $234,400 | $55,000 | $179,400 |
| 2024 | $2,111 | $229,500 | $51,000 | $178,500 |
| 2023 | $1,927 | $211,800 | $49,000 | $162,800 |
| 2022 | $1,785 | $194,000 | $47,000 | $147,000 |
| 2021 | $1,697 | $171,700 | $45,000 | $126,700 |
| 2020 | $1,507 | $158,600 | $43,000 | $115,600 |
| 2019 | $1,387 | $146,000 | $41,000 | $105,000 |
| 2018 | $1,309 | $139,100 | $40,000 | $99,100 |
| 2017 | $1,246 | $124,600 | $38,000 | $86,600 |
| 2016 | $1,147 | $119,500 | $38,000 | $81,500 |
| 2015 | $1,184 | $120,700 | $38,000 | $82,700 |
| 2014 | $1,088 | $110,700 | $35,500 | $75,200 |
Property History
| Date | Event | Price | List to Sale | Price per Sq Ft | Prior Sale |
|---|---|---|---|---|---|
| 11/07/2025 11/07/25 | Pending | -- | -- | -- | |
| 10/11/2025 10/11/25 | Price Changed | $305,000 | -1.6% | $265 / Sq Ft | |
| 09/19/2025 09/19/25 | For Sale | $309,900 | 0.0% | $269 / Sq Ft | |
| 09/18/2025 09/18/25 | Price Changed | $309,900 | +76.6% | $269 / Sq Ft | |
| 07/29/2019 07/29/19 | Sold | $175,500 | 0.0% | $140 / Sq Ft | View Prior Sale |
| 06/27/2019 06/27/19 | Pending | -- | -- | -- | |
| 06/26/2019 06/26/19 | For Sale | $175,500 | -- | $140 / Sq Ft |
Purchase History
| Date | Type | Sale Price | Title Company |
|---|---|---|---|
| Warranty Deed | $175,500 | Attorney | |
| Warranty Deed | $147,500 | -- |
Mortgage History
| Date | Status | Loan Amount | Loan Type |
|---|---|---|---|
| Open | $170,235 | New Conventional | |
| Previous Owner | $145,578 | FHA |
About the Listing Agent

Khaliyah Barakhyahu, an esteemed figure in the real estate industry, brings a wealth of experience to her clientele. Motivated by her unyielding faith and deeply rooted family values as a homeschool mother of three, Khaliyah recognizes the paramount importance of trust in the client-agent relationship. She leaves no stone unturned in earning and maintaining that trust. With certifications including National Commercial Real Estate Advisor, Pricing Strategy Analyst, SRS® - Seller Representative
Khaliyah's Other Listings
Source: Central Virginia Regional MLS
MLS Number: 2525898
APN: 740-67-84-55-400-000
- 11612 Fort Cosby Dr
- 12104 Southernbelle Ct
- 4917 Bailey Woods Ln
- The Rosewood Plan at Cosby Estates
- The Dogwood Plan at Cosby Estates
- The Bradford Plan at Cosby Estates
- The Magnolia Plan at Cosby Estates
- The Busch Plan at Cosby Estates
- The Portsmouth Plan at Cosby Estates
- The Harvick Plan at Cosby Estates
- The Maple Plan at Cosby Estates
- The Azalea Plan at Cosby Estates
- The Hamlin Plan at Cosby Estates
- The Savannah Plan at Cosby Estates
- The Shenandoah Plan at Cosby Estates
- The Audobon Plan at Cosby Estates
- The Burton Plan at Cosby Estates
- 11701 Clear Ridge Dr
- 4122 Ebbies Crossing
- 4118 Ebbies Crossing





