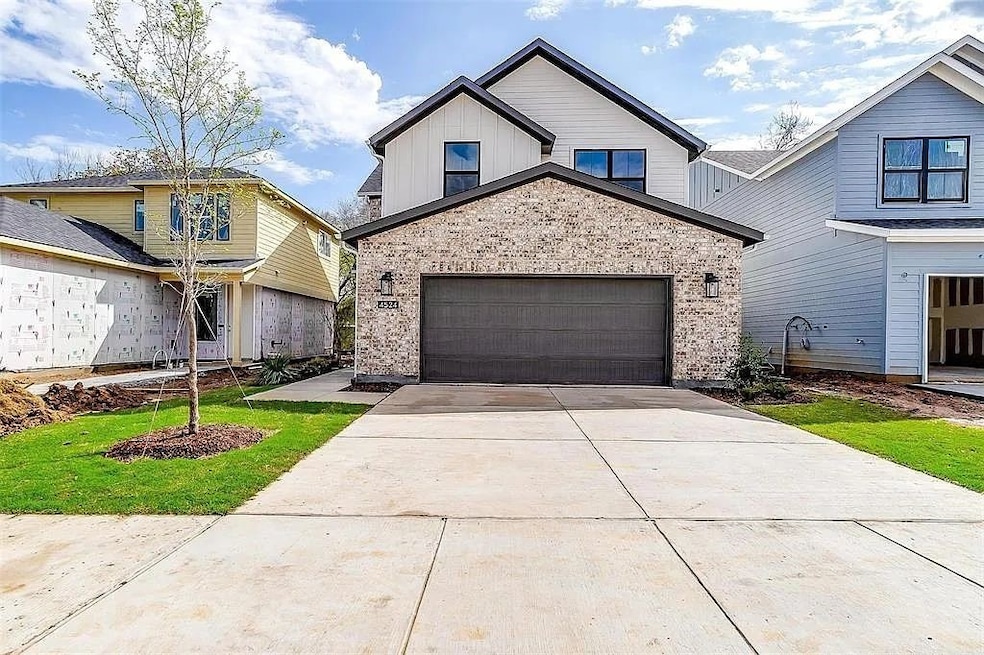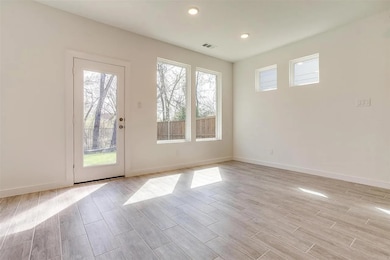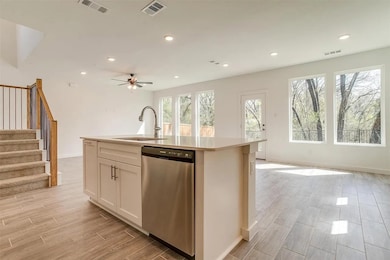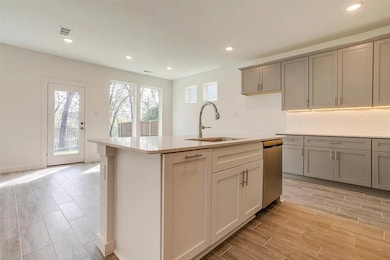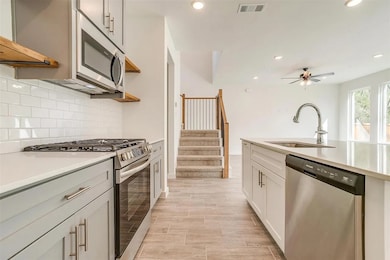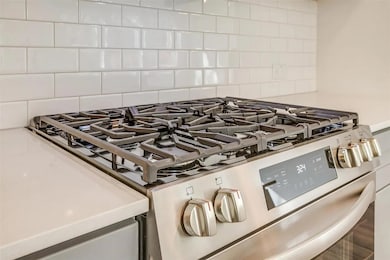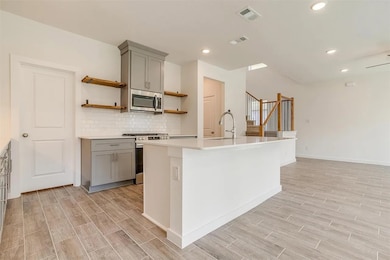4524 Hogans Alley Dr Arlington, TX 76001
South West Arlington NeighborhoodHighlights
- Adjacent to Greenbelt
- 2 Car Attached Garage
- Dogs Allowed
- Wood Flooring
- Central Heating and Cooling System
- Wrought Iron Fence
About This Home
Bright, inviting, and full of charm—welcome to 4524 Hogan’s Alley Drive in the desirable Hogan’s Cottages HOA! This 3-bedroom, 2.5-bath home is filled with natural light, especially in the spacious living room with its wall of windows. The open layout makes entertaining effortless, while the backyard backs to a peaceful greenbelt, perfect for relaxing, gardening, or enjoying morning coffee. Upstairs, the bedrooms are generously sized, including a primary suite with its own bath. A convenient half-bath on the main floor and thoughtful storage options add to the functionality of this home. Every corner feels warm, welcoming, and ready to be made your own. Location can’t be beat! Minutes from Lake Arlington, Six Flags Over Texas, AT&T Stadium, and Globe Life Field, you’ll have endless options for fun and recreation. Shopping is nearby with Sprouts, Albertsons, Walmart, Target, Costco, and unique local spots like Truth Vinyl. Foodies will love local favorites such as Jo Ed’s Bomber and the many dining options in Downtown Arlington. Whether you’re looking for a peaceful retreat, a bright and airy home, or a central spot with entertainment, shopping, and dining at your fingertips, 4524 Hogan’s Alley Drive has it all. Don’t miss the chance to live in a home that blends comfort, convenience, and a touch of Arlington lifestyle!
Listing Agent
REKonnection, LLC Brokerage Phone: 469-222-0978 License #0761983 Listed on: 11/03/2025

Home Details
Home Type
- Single Family
Est. Annual Taxes
- $5,927
Year Built
- Built in 2023
Lot Details
- 4,008 Sq Ft Lot
- Adjacent to Greenbelt
- Wrought Iron Fence
- Wood Fence
- Aluminum or Metal Fence
Parking
- 2 Car Attached Garage
Home Design
- Brick Exterior Construction
- Shingle Roof
Interior Spaces
- 1,821 Sq Ft Home
- 2-Story Property
Flooring
- Wood
- Carpet
Bedrooms and Bathrooms
- 3 Bedrooms
Laundry
- Dryer
- Washer
Schools
- Patterson Elementary School
- Kennedale High School
Utilities
- Central Heating and Cooling System
- Cable TV Available
Listing and Financial Details
- Residential Lease
- Property Available on 12/1/25
- Tenant pays for all utilities, cable TV, electricity, gas, grounds care, pest control, security, sewer, trash collection, water
- Legal Lot and Block 12 / 2
- Assessor Parcel Number 42879831
Community Details
Overview
- Goodwin & Company Association
- Hogans Cottages Subdivision
Amenities
- Community Mailbox
Pet Policy
- Pet Size Limit
- Pet Deposit $500
- 2 Pets Allowed
- Dogs Allowed
- Breed Restrictions
Map
Source: North Texas Real Estate Information Systems (NTREIS)
MLS Number: 21103531
APN: 42879831
- 4517 Hogan's Alley Dr
- 6707 Us 287 Hwy
- 6410 Rock Springs Dr
- 6219 Hott Springs Dr
- 6603 Eliza Dr
- 4201 Highgrove Dr
- 4004 Cypress Springs Dr
- 6915 Clayton Nicholas Ct
- 6733 Big Springs Dr
- 5204 Glen Meadow Dr
- 6101 Kelly Elliott Rd
- 3806 Pine Valley Ln
- 6917 Yellow Hammer Way
- 6829 Joelene Rae Dr
- 6815 Joelene Rae Dr
- 6309 Joplin Rd
- 6811 Joelene Rae Dr
- 6809 Joelene Rae Dr
- 4001 Curry Rd
- 6817 Robert Reed Dr
- 4525 Hogan's Alley Dr
- 6237 Settlement Dr
- 4901 Pacific Dr
- 6410 Walnut Springs Dr
- 4215 Bent Oaks Dr
- 6402 Walnut Springs Dr
- 6600 Rivertrail Cir
- 6221 Hott Springs Dr
- 6504 Falcon River Way
- 6217 Cool Springs Dr
- 6408 Big Springs Dr
- 5005 Carnoustie Trail
- 6205 Maple Springs Dr
- 6103 Autumn Springs Dr
- 6000 Maple Springs Dr
- 5915 Willow Crest Dr
- 5915 Myers Rd
- 3100 Joplin Rd
- 5907 Willow Crest Dr
- 410 Steeplechase Trail
